13808 Miranda Way, Frisco, TX 75035
Local realty services provided by:ERA Myers & Myers Realty
Listed by:shaun walding214-818-4147
Office:re/max dfw associates
MLS#:20965908
Source:GDAR
Price summary
- Price:$760,000
- Price per sq. ft.:$226.8
- Monthly HOA dues:$70
About this home
This beautifully situated home rests on an elevated corner lot directly across from the community pool and park. Upon entering, you are welcomed by tall ceilings, hardwood floors, and a striking new chandelier in the foyer. The interior has been refreshed with new paint and neutral carpeting, creating a light and inviting atmosphere. The living room, bathed in natural light from a wall of windows overlooking the backyard, features an elegant Austin Stone fireplace. The chef's kitchen boasts shaker-style soft-close cabinets, a new porcelain tile backsplash, updated sink faucet hardware, a gas cooktop, and ample granite countertops, including an oversized work island. A mother and law suite and primary bedroom are conveniently located on the main floor, with the spacious primary suite offering room for a seating area or crib, backyard views, and an ensuite bath complete with separate vanities, a bathtub, a separate shower, and his-and-her walk-in closets. Upstairs, you'll find a game room, three additional bedrooms, two bathrooms, and a media room equipped with a projector, custom cabinetry, and surround sound speakers. The expansive and private backyard features a covered patio, a raised garden, and plenty of space for children and pets to play. An added bonus; property includes a Culligan Whole House Water Softener and two water heaters, making this home a fantastic find in a prime location near the PGA Omni Resort, Universal Studios and the new Baylor Scott & White Hospital.
Contact an agent
Home facts
- Year built:2010
- Listing ID #:20965908
- Added:118 day(s) ago
- Updated:October 09, 2025 at 11:35 AM
Rooms and interior
- Bedrooms:5
- Total bathrooms:4
- Full bathrooms:4
- Living area:3,351 sq. ft.
Heating and cooling
- Cooling:Ceiling Fans, Central Air, Electric
- Heating:Central, Fireplaces, Natural Gas
Structure and exterior
- Roof:Composition
- Year built:2010
- Building area:3,351 sq. ft.
- Lot area:0.19 Acres
Schools
- High school:Rock Hill
- Middle school:Bill Hays
- Elementary school:Jackson
Finances and disclosures
- Price:$760,000
- Price per sq. ft.:$226.8
- Tax amount:$12,941
New listings near 13808 Miranda Way
- New
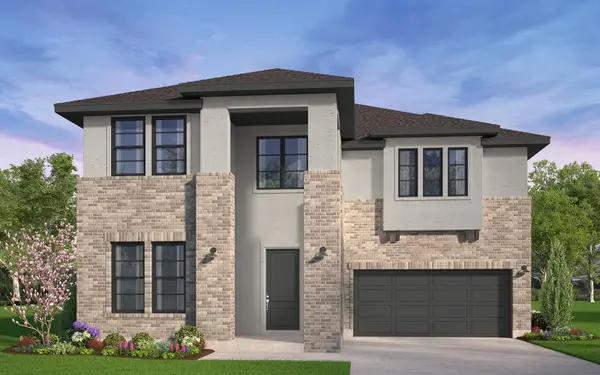 $1,093,647Active6 beds 6 baths3,665 sq. ft.
$1,093,647Active6 beds 6 baths3,665 sq. ft.15235 Boxthorn Drive, Frisco, TX 75035
MLS# 21077819Listed by: READY REAL ESTATE LLC - Open Sat, 1 to 3pmNew
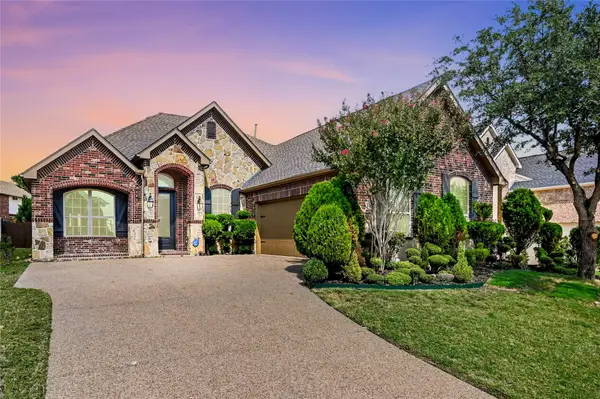 $584,000Active3 beds 3 baths2,306 sq. ft.
$584,000Active3 beds 3 baths2,306 sq. ft.2354 Bunny Run Lane, Frisco, TX 75034
MLS# 21077801Listed by: BERKSHIRE HATHAWAYHS PENFED TX - New
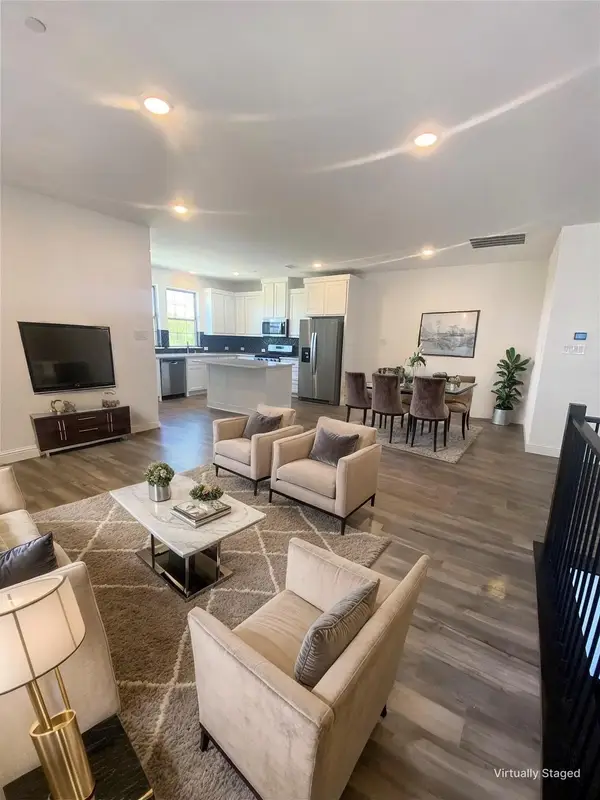 $575,000Active3 beds 3 baths2,185 sq. ft.
$575,000Active3 beds 3 baths2,185 sq. ft.7297 Sacaton Trail, Frisco, TX 75033
MLS# 21078190Listed by: COLDWELL BANKER APEX, REALTORS - Open Sat, 1 to 5pmNew
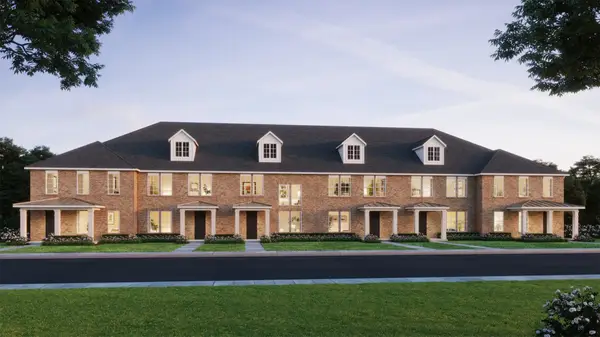 $459,990Active2 beds 3 baths1,918 sq. ft.
$459,990Active2 beds 3 baths1,918 sq. ft.8840 Magnet Drive, Frisco, TX 75035
MLS# 21081359Listed by: COLLEEN FROST REAL ESTATE SERV - New
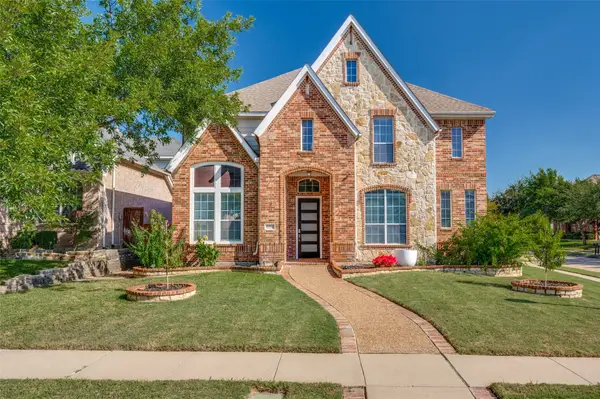 $668,888Active3 beds 3 baths3,041 sq. ft.
$668,888Active3 beds 3 baths3,041 sq. ft.2294 Fox Crossing Lane, Frisco, TX 75036
MLS# 21072750Listed by: UNIVERSAL REALTY, INC - New
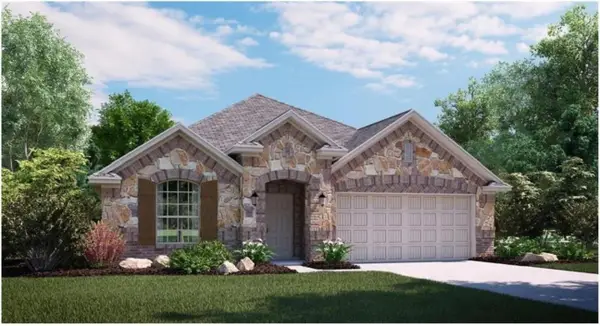 $465,000Active3 beds 2 baths1,874 sq. ft.
$465,000Active3 beds 2 baths1,874 sq. ft.4805 Ray Roberts Drive, Frisco, TX 75036
MLS# 21073801Listed by: RADIANCE REALTY - New
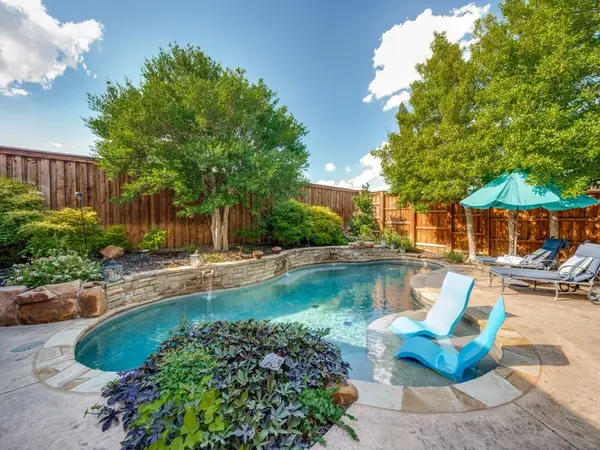 $969,999Active5 beds 4 baths4,046 sq. ft.
$969,999Active5 beds 4 baths4,046 sq. ft.4865 Glen Heather Drive, Frisco, TX 75034
MLS# 21074405Listed by: EBBY HALLIDAY REALTORS - New
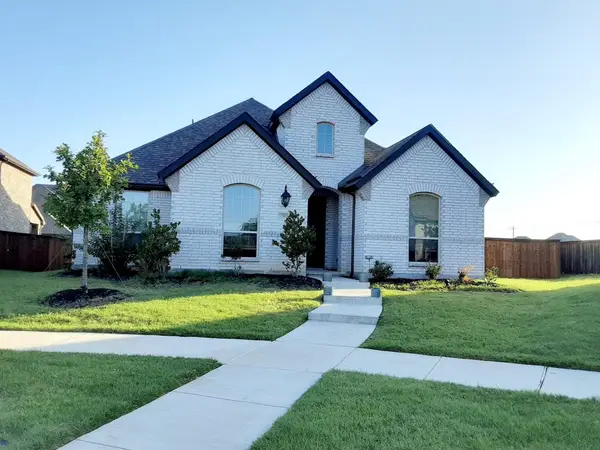 $620,000Active3 beds 2 baths2,270 sq. ft.
$620,000Active3 beds 2 baths2,270 sq. ft.12592 Lost Valley Drive, Frisco, TX 75035
MLS# 21081376Listed by: REKONNECTION, LLC - New
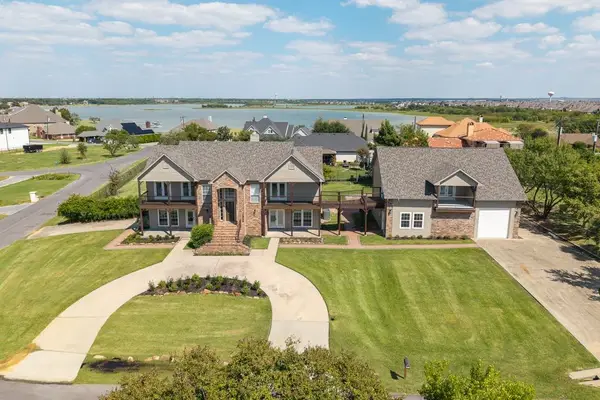 $950,000Active4 beds 3 baths2,948 sq. ft.
$950,000Active4 beds 3 baths2,948 sq. ft.11507 Clipper Circle, Frisco, TX 75036
MLS# 21072751Listed by: RE/MAX SELECT HOMES - New
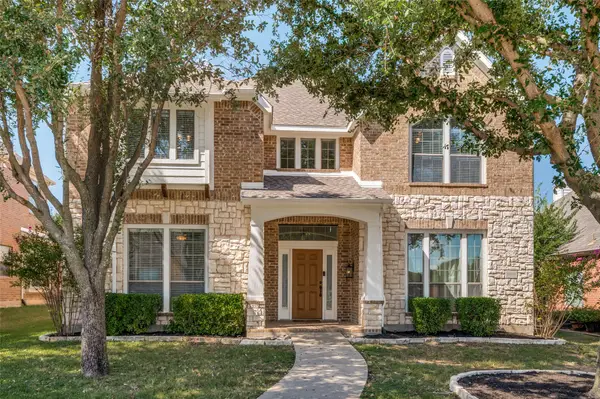 $599,990Active5 beds 3 baths3,127 sq. ft.
$599,990Active5 beds 3 baths3,127 sq. ft.10909 Prescott Drive, Frisco, TX 75033
MLS# 21051449Listed by: KELLER WILLIAMS REALTY DPR
