14006 Stevens Point Drive, Frisco, TX 75033
Local realty services provided by:ERA Courtyard Real Estate
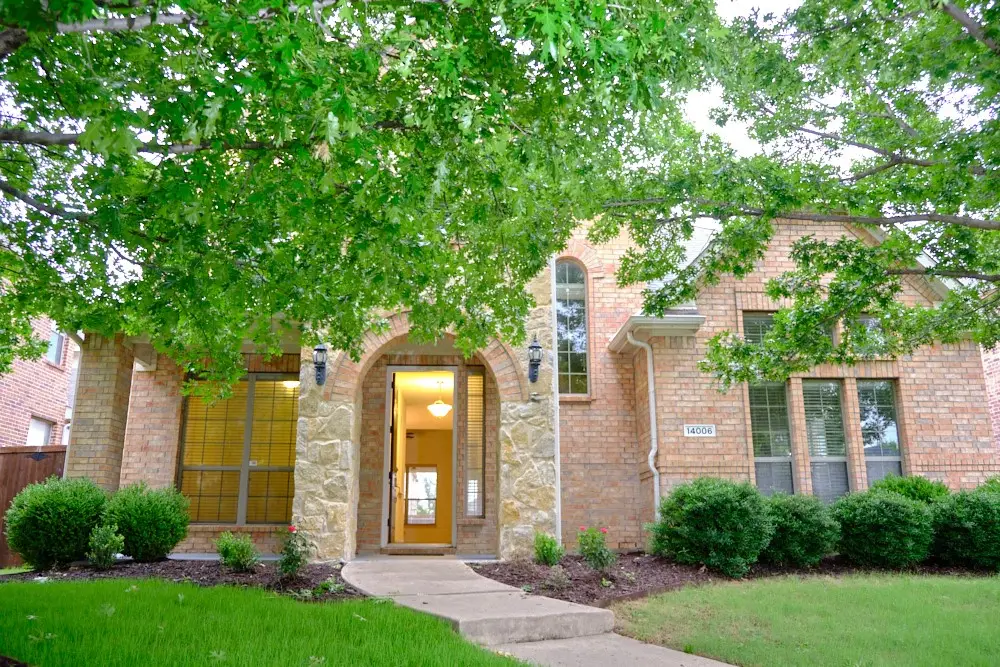
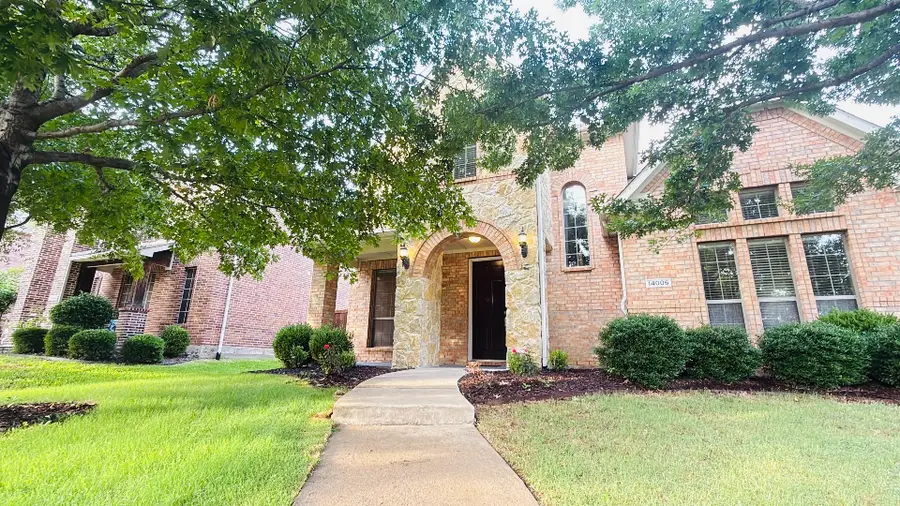
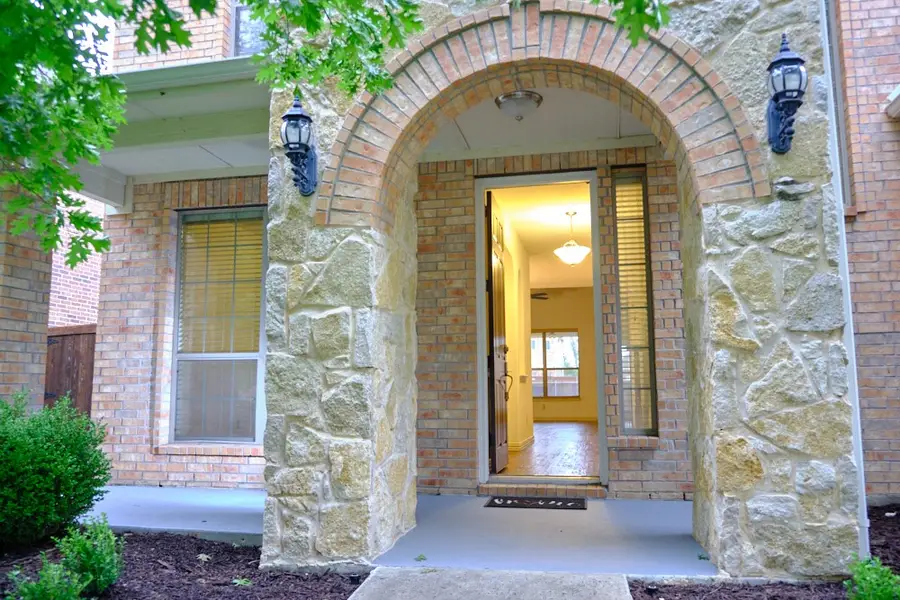
Listed by:rakesh ravela
Office:kv square realty
MLS#:20952279
Source:GDAR
Price summary
- Price:$599,000
- Price per sq. ft.:$183.52
- Monthly HOA dues:$75
About this home
Beautifully maintained 4-bedroom, 3.5-bathroom residence within walking distance to reputed FISD Elementary, Middle and High Schools.
Open layout with upgraded hand scraped hardwood flooring throughout downstairs. The main floor boasts a formal dining room, a private study with French doors, and a family room with a cozy fireplace. Family room equipped with surround sound wiring. The gourmet kitchen features a large island with granite countertops, stainless steel appliances, and a huge butler's pantry, with ample counter space, seamlessly connecting to the breakfast nook. The primary suite is conveniently located on the first floor, offering a luxurious retreat with a spa-like bathroom. Kitchen: Granite countertops with newly installed 24x48 inch tiles, New stainless steel appliances, and a spacious island ideal for meal prep and casual dining. Media Room: Dedicated media room equipped with surround sound wiring, perfect for movie nights. Game Room: Expansive game room on the second floor, providing ample space for recreation and relaxation. 3 additional bedrooms upstairs and 2 of them connected with private bathroom. Private study with French doors and a formal dining room for hosting guests.
Situated on a well-maintained lot, the property features a covered patio (12X20) and open deck space(24X20'), ideal for outdoor entertaining. The backyard offers plenty of space for gardening, play, or relaxation.
Contact an agent
Home facts
- Year built:2007
- Listing Id #:20952279
- Added:78 day(s) ago
- Updated:August 20, 2025 at 11:56 AM
Rooms and interior
- Bedrooms:4
- Total bathrooms:4
- Full bathrooms:3
- Half bathrooms:1
- Living area:3,264 sq. ft.
Heating and cooling
- Cooling:Ceiling Fans, Central Air, Electric
- Heating:Central, Natural Gas
Structure and exterior
- Roof:Composition
- Year built:2007
- Building area:3,264 sq. ft.
- Lot area:0.15 Acres
Schools
- High school:Lone Star
- Middle school:Stafford
- Elementary school:Phillips
Finances and disclosures
- Price:$599,000
- Price per sq. ft.:$183.52
- Tax amount:$9,857
New listings near 14006 Stevens Point Drive
- New
 $530,000Active4 beds 3 baths2,625 sq. ft.
$530,000Active4 beds 3 baths2,625 sq. ft.6506 Autumnwood Drive, Frisco, TX 75035
MLS# 21036598Listed by: KELLER WILLIAMS REALTY DPR - Open Sun, 2 to 4pmNew
 $749,900Active4 beds 4 baths3,499 sq. ft.
$749,900Active4 beds 4 baths3,499 sq. ft.33 Glistening Pond Drive, Frisco, TX 75034
MLS# 21036007Listed by: EXP REALTY LLC - New
 $645,000Active4 beds 3 baths3,252 sq. ft.
$645,000Active4 beds 3 baths3,252 sq. ft.12329 Hawk Creek Drive, Frisco, TX 75033
MLS# 21036665Listed by: EXP REALTY - New
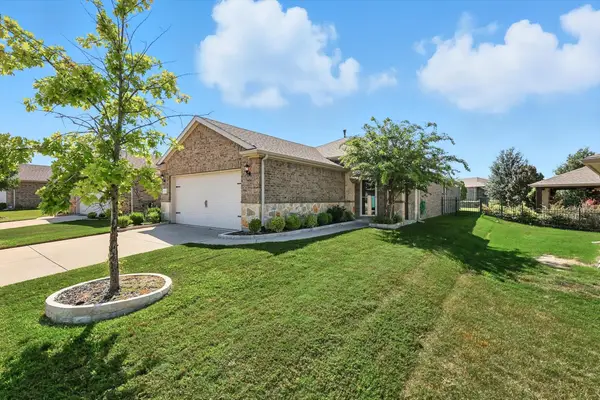 $375,000Active2 beds 2 baths1,563 sq. ft.
$375,000Active2 beds 2 baths1,563 sq. ft.3179 Fish Hook Lane, Frisco, TX 75036
MLS# 21035490Listed by: KELLER WILLIAMS REALTY DPR - New
 $1,450,000Active0.74 Acres
$1,450,000Active0.74 Acres875 Lilac Lane, Frisco, TX 75034
MLS# 21032863Listed by: COMPASS RE TEXAS, LLC - New
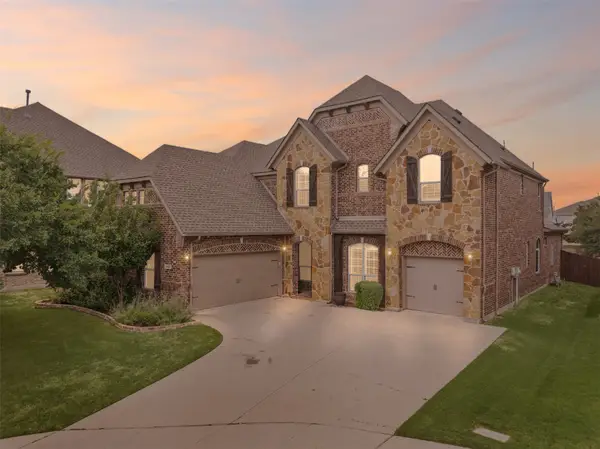 $949,000Active6 beds 6 baths4,205 sq. ft.
$949,000Active6 beds 6 baths4,205 sq. ft.14400 Eastwick Court, Frisco, TX 75035
MLS# 21034853Listed by: HOMESMART - New
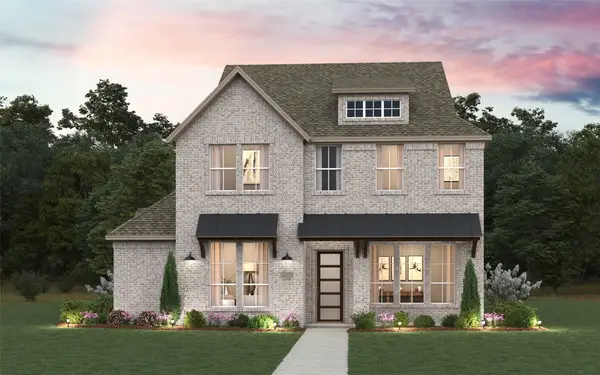 $970,598Active4 beds 4 baths3,435 sq. ft.
$970,598Active4 beds 4 baths3,435 sq. ft.15284 Boxthorn Drive, Frisco, TX 75035
MLS# 21035899Listed by: CHESMAR HOMES - New
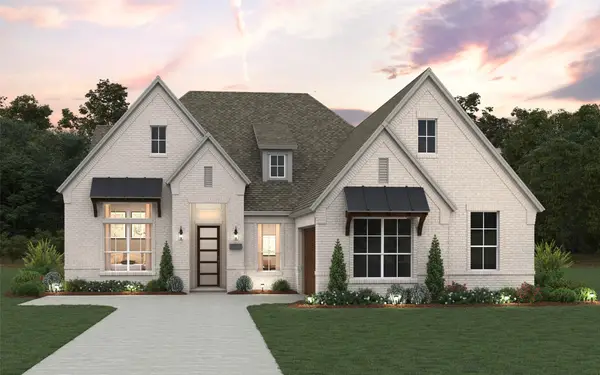 $999,260Active4 beds 3 baths2,612 sq. ft.
$999,260Active4 beds 3 baths2,612 sq. ft.9263 Spindletree Drive, Frisco, TX 75035
MLS# 21035789Listed by: CHESMAR HOMES - New
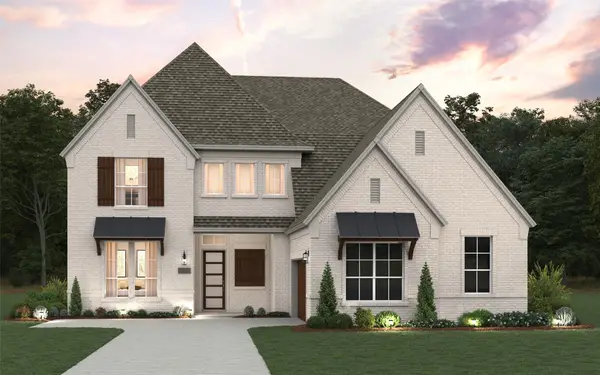 $1,223,441Active5 beds 5 baths3,853 sq. ft.
$1,223,441Active5 beds 5 baths3,853 sq. ft.9343 Spindletree Drive, Frisco, TX 75035
MLS# 21035828Listed by: CHESMAR HOMES - New
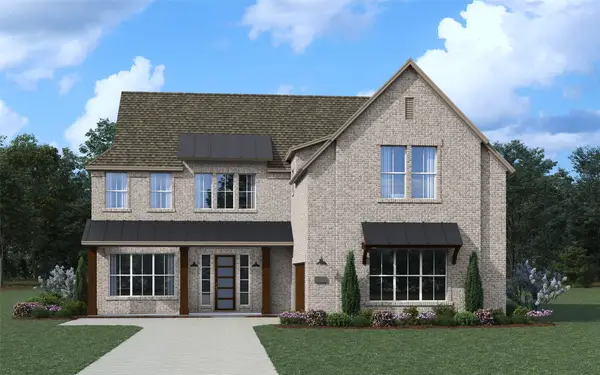 $1,280,340Active5 beds 6 baths4,241 sq. ft.
$1,280,340Active5 beds 6 baths4,241 sq. ft.9287 Pavonia Lane, Frisco, TX 75035
MLS# 21035857Listed by: CHESMAR HOMES
