14037 Doonan Crossing, Frisco, TX 75035
Local realty services provided by:ERA Newlin & Company
Listed by:elizabeth schipper469-404-4922
Office:coldwell banker realty
MLS#:21040433
Source:GDAR
Price summary
- Price:$865,000
- Price per sq. ft.:$228.9
- Monthly HOA dues:$125
About this home
Resort Style Living in Richwoods – Venetian Plan, 3 Car Garage, Game and Media Rooms, Vastu Aligned, Frisco ISD, No Rear Neighbors!
Welcome to the Venetian Plan by Landon Homes in the prestigious guard gated community of Richwoods. This thoughtfully designed home blends elegance, function, and privacy on a north facing lot with peaceful tree lined views and no rear neighbors. Recent improvements include new carpet and fresh paint touch ups. A bright foyer opens to a private study and formal dining room. The open concept living room features tall windows, abundant natural light, and a gas fireplace. The gourmet kitchen includes a granite island, stainless steel appliances, microwave and oven combo, separate gas cooktop, stone backsplash with accent windows, and site finished cabinetry. A breakfast nook overlooks the backyard, and the laundry room offers walk in storage and a dedicated freezer outlet. The downstairs primary suite features patio access, dual granite vanities, oversized walk in shower, garden tub, and large closet. Upstairs includes a game room, media room, sitting area, and three bedrooms, two with Jack and Jill bath and one with a private bath. Outdoor living is enhanced by a covered patio, mature trees, and no rear neighbors. Additional highlights include a three car front entry garage, water softener, new roof installed in 2024, upgraded stone elevation, and stone landscaping. Built with durable two by six exterior walls for added insulation and strength, this home also features a tankless water heater and energy efficient design to help reduce utility costs. Richwoods residents enjoy resort style amenities including a pool with waterslide and spa, fitness center, parks, playgrounds, event spaces, and 24 hour guarded entry. Zoned to highly rated Frisco ISD schools.Please use the Richwoods entrance at 14300 Kelmscot Drive.
Contact an agent
Home facts
- Year built:2015
- Listing ID #:21040433
- Added:49 day(s) ago
- Updated:October 25, 2025 at 06:44 PM
Rooms and interior
- Bedrooms:4
- Total bathrooms:4
- Full bathrooms:3
- Half bathrooms:1
- Living area:3,779 sq. ft.
Heating and cooling
- Cooling:Attic Fan, Ceiling Fans, Central Air, Electric
- Heating:Central, Electric
Structure and exterior
- Roof:Composition
- Year built:2015
- Building area:3,779 sq. ft.
- Lot area:0.17 Acres
Schools
- High school:Centennial
- Middle school:Lawler
- Elementary school:Talley
Finances and disclosures
- Price:$865,000
- Price per sq. ft.:$228.9
- Tax amount:$11,823
New listings near 14037 Doonan Crossing
- New
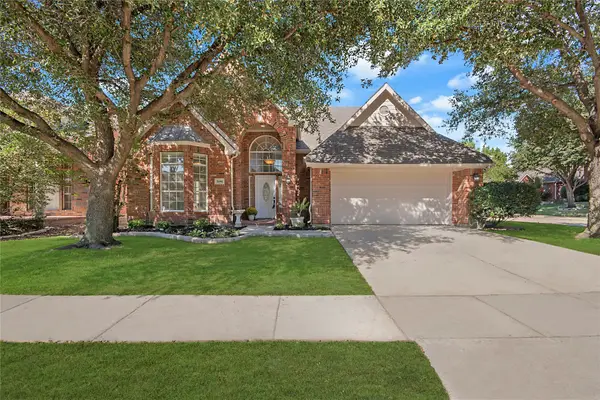 $639,900Active5 beds 4 baths3,296 sq. ft.
$639,900Active5 beds 4 baths3,296 sq. ft.2498 Spillway Circle, Frisco, TX 75036
MLS# 21095090Listed by: BRIGGS FREEMAN SOTHEBY'S INT'L - Open Sun, 1am to 3pmNew
 $464,900Active3 beds 3 baths2,173 sq. ft.
$464,900Active3 beds 3 baths2,173 sq. ft.5600 Somerville Drive, Frisco, TX 75036
MLS# 21091945Listed by: EBBY HALLIDAY REALTORS - New
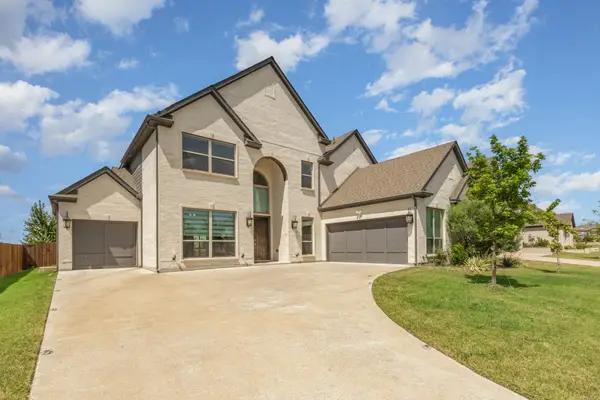 $1,199,000Active6 beds 6 baths5,357 sq. ft.
$1,199,000Active6 beds 6 baths5,357 sq. ft.12426 Dove Chase Lane, Frisco, TX 75035
MLS# 21096148Listed by: ALL STARZ REALTY - Open Sun, 11am to 1pmNew
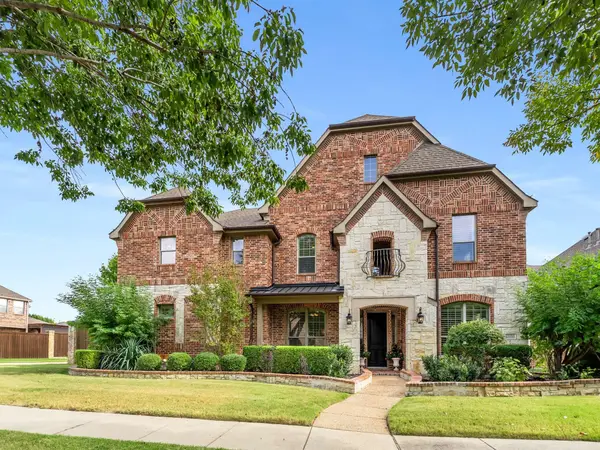 $1,050,000Active5 beds 5 baths5,185 sq. ft.
$1,050,000Active5 beds 5 baths5,185 sq. ft.13195 Thornton Drive, Frisco, TX 75035
MLS# 21091412Listed by: COMPASS RE TEXAS, LLC - New
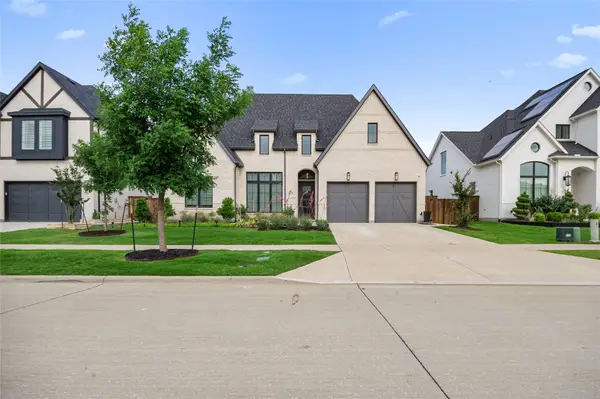 $850,000Active3 beds 4 baths2,862 sq. ft.
$850,000Active3 beds 4 baths2,862 sq. ft.8425 Needlegrass Road, Frisco, TX 75035
MLS# 21095926Listed by: AMX REALTY - Open Sun, 2 to 4pmNew
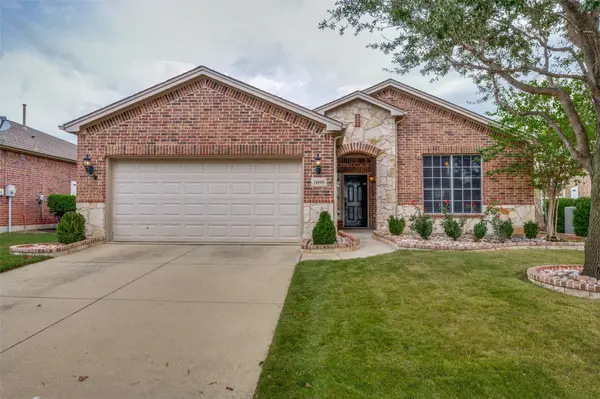 $575,000Active3 beds 2 baths1,990 sq. ft.
$575,000Active3 beds 2 baths1,990 sq. ft.1698 Overwood Drive, Frisco, TX 75036
MLS# 21087165Listed by: COMPASS RE TEXAS, LLC - Open Sun, 12 to 2pmNew
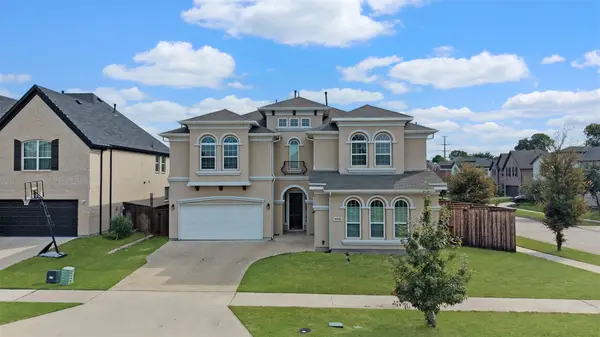 $1,250,000Active5 beds 6 baths4,621 sq. ft.
$1,250,000Active5 beds 6 baths4,621 sq. ft.10010 Lucky Debonair Lane, Frisco, TX 75035
MLS# 21095811Listed by: COMPASS RE TEXAS, LLC - New
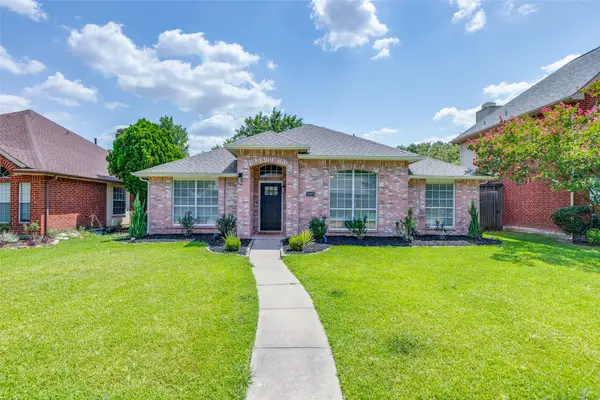 $480,000Active4 beds 2 baths1,693 sq. ft.
$480,000Active4 beds 2 baths1,693 sq. ft.11005 Columbia Drive, Frisco, TX 75035
MLS# 21095665Listed by: KELLER WILLIAMS NO. COLLIN CTY - Open Sun, 2 to 4pmNew
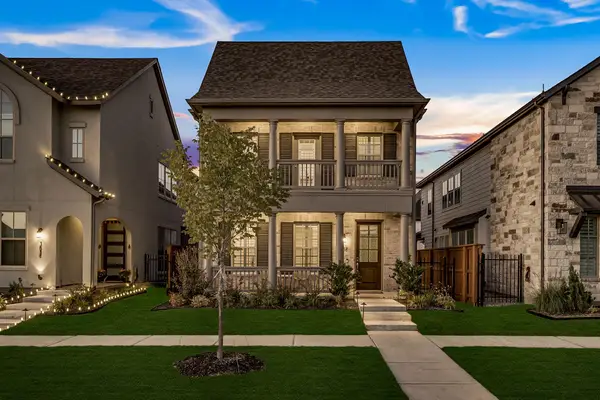 $765,000Active4 beds 3 baths2,526 sq. ft.
$765,000Active4 beds 3 baths2,526 sq. ft.3668 Grapeseed Drive, Frisco, TX 75033
MLS# 21089148Listed by: MONUMENT REALTY - New
 $575,000Active4 beds 2 baths2,391 sq. ft.
$575,000Active4 beds 2 baths2,391 sq. ft.11000 Alexandria Drive, Frisco, TX 75035
MLS# 21080954Listed by: STANDARD REAL ESTATE
