14116 Nicollet Drive, Frisco, TX 75033
Local realty services provided by:ERA Courtyard Real Estate
Listed by: danielle durbin, daniel durbin972-343-8695
Office: sevenhaus realty
MLS#:20872343
Source:GDAR
Price summary
- Price:$2,249,000
- Price per sq. ft.:$446.85
- Monthly HOA dues:$450
About this home
Luxurious Toll Brothers Home in The Fields Community! Nestled in the highly sought-after community of The Fields, this beautifully crafted home by Toll Brothers offers a perfect blend of elegance, comfort, and modern living. From the moment you step inside, you'll notice the attention to detail and high-end finishes throughout. The home features stunning multi-slide stacked doors that seamlessly connect the living space to the outdoors, creating an open, airy atmosphere while offering breathtaking views. A sleek 42in Cosmo linear fireplace adds warmth and sophistication to the living area, perfect for cozy nights or gatherings. The upgraded kitchen island provides additional space for cooking, casual dining, or entertaining, perfectly complementing the gourmet kitchen design. The alternate primary bath offers a luxurious retreat with thoughtful upgrades, while the extended casual dining area ensures ample space for family meals and intimate dinner parties. The extended garage depth offers plenty of room for larger vehicles or additional storage, while the two-level covered patio is ideal for outdoor entertaining or relaxing in peace. Living in The Fields means more than just enjoying a beautiful home—it’s about embracing a lifestyle. The community offers a variety of exceptional amenities including a pickleball court, two swimming pools, walking trails, a tennis court, several parks, an amenity center, and a dog park, ensuring there’s something for everyone to enjoy. This Toll Brothers home combines luxury, functionality, and convenience in one of the most desirable communities. Don’t miss the chance to make this incredible property your own. Contact us today to schedule a tour!
Contact an agent
Home facts
- Year built:2025
- Listing ID #:20872343
- Added:290 day(s) ago
- Updated:January 02, 2026 at 12:35 PM
Rooms and interior
- Bedrooms:5
- Total bathrooms:7
- Full bathrooms:5
- Half bathrooms:2
- Living area:5,033 sq. ft.
Heating and cooling
- Cooling:Central Air, Electric, Zoned
- Heating:Central, Zoned
Structure and exterior
- Roof:Composition, Metal
- Year built:2025
- Building area:5,033 sq. ft.
- Lot area:0.22 Acres
Schools
- High school:Panther Creek
- Middle school:Trent
- Elementary school:Newman
Finances and disclosures
- Price:$2,249,000
- Price per sq. ft.:$446.85
- Tax amount:$3,738
New listings near 14116 Nicollet Drive
- New
 $760,000Active5 beds 4 baths4,098 sq. ft.
$760,000Active5 beds 4 baths4,098 sq. ft.5714 Gallant Run Lane, Frisco, TX 75033
MLS# 21122440Listed by: EXP REALTY - New
 $775,000Active4 beds 4 baths4,100 sq. ft.
$775,000Active4 beds 4 baths4,100 sq. ft.2347 Blackstone Drive, Frisco, TX 75033
MLS# 21142299Listed by: COMPETITIVE EDGE REALTY LLC - New
 $420,000Active3 beds 2 baths1,716 sq. ft.
$420,000Active3 beds 2 baths1,716 sq. ft.5016 Coney Island Drive, Frisco, TX 75036
MLS# 21142288Listed by: GOLDEN TREE REALTY LLC - New
 $1,199,900Active4 beds 4 baths3,571 sq. ft.
$1,199,900Active4 beds 4 baths3,571 sq. ft.11048 Riney Court, Frisco, TX 75035
MLS# 21141600Listed by: MUNI REALTY LLC - New
 $1,200,000Active5 beds 5 baths4,995 sq. ft.
$1,200,000Active5 beds 5 baths4,995 sq. ft.6497 Hunters Parkway, Frisco, TX 75035
MLS# 21141640Listed by: ONESOURCE REAL ESTATE SERVICES - New
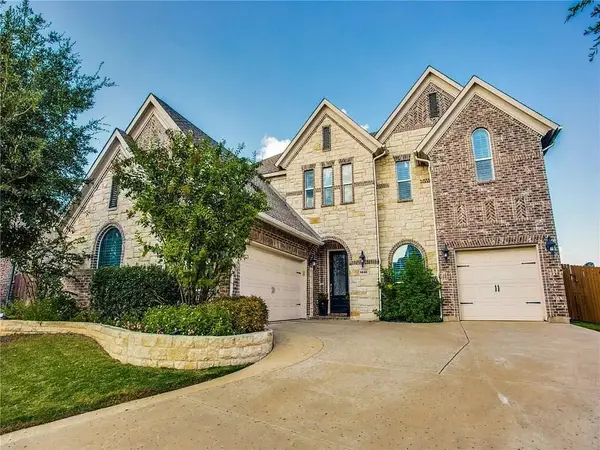 $989,000Active4 beds 3 baths3,743 sq. ft.
$989,000Active4 beds 3 baths3,743 sq. ft.6688 Excelsior Place, Frisco, TX 75035
MLS# 21141761Listed by: IDREAM REALTY LLC - New
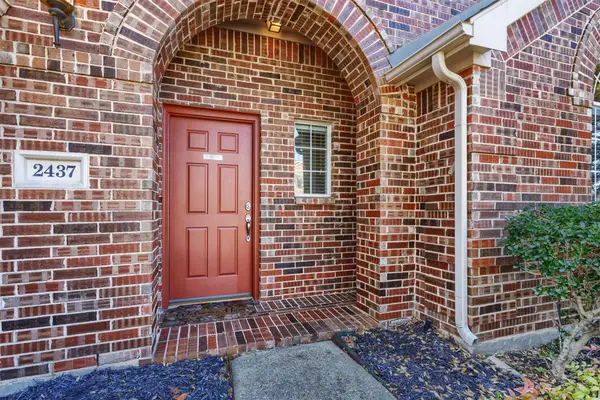 $412,000Active3 beds 2 baths1,552 sq. ft.
$412,000Active3 beds 2 baths1,552 sq. ft.2437 Campfire Lane, Frisco, TX 75033
MLS# 21116645Listed by: COLDWELL BANKER APEX, REALTORS - New
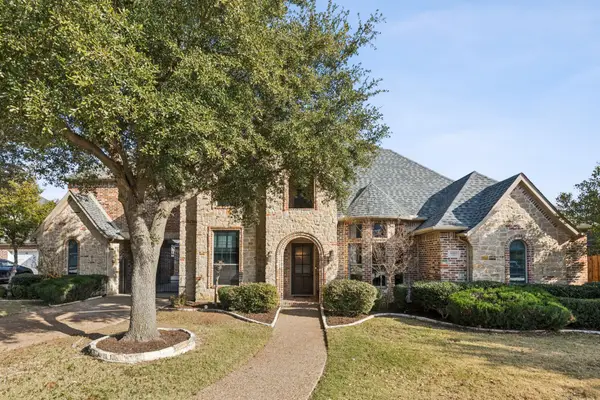 $1,325,000Active5 beds 5 baths4,815 sq. ft.
$1,325,000Active5 beds 5 baths4,815 sq. ft.11412 Lenox Lane, Frisco, TX 75033
MLS# 21138701Listed by: MONUMENT REALTY - New
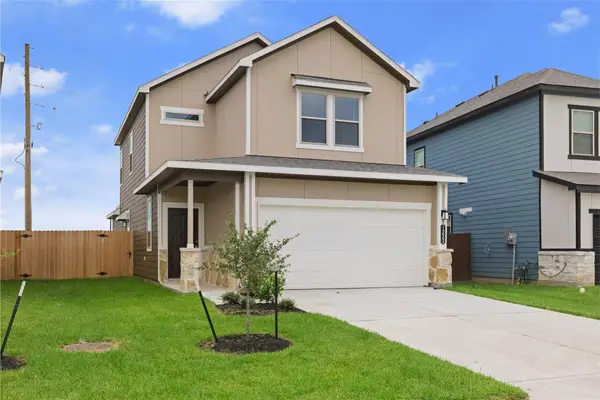 $349,900Active4 beds 3 baths2,021 sq. ft.
$349,900Active4 beds 3 baths2,021 sq. ft.1222 Elsinore Drive, Rosharon, TX 77583
MLS# 93993443Listed by: LIMITLESS LIVING REAL ESTATE - New
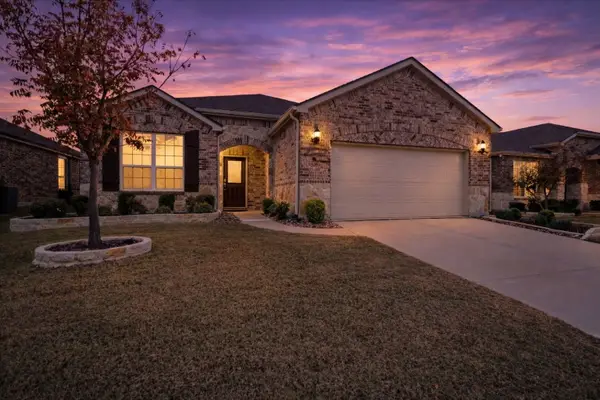 $525,000Active2 beds 2 baths2,219 sq. ft.
$525,000Active2 beds 2 baths2,219 sq. ft.1631 Bentwater Lane, Frisco, TX 75036
MLS# 21126530Listed by: KELLER WILLIAMS FRISCO STARS
