1445 Stagecoach Way, Frisco, TX 75033
Local realty services provided by:ERA Myers & Myers Realty
Listed by: rafael babadzhanov469-250-1999
Office: skyline realty
MLS#:21013364
Source:GDAR
Price summary
- Price:$675,000
- Price per sq. ft.:$236.18
- Monthly HOA dues:$87.5
About this home
Situated in a coveted cul-de-sac in The Trails of West Frisco, this stunning home boasts exceptional architectural details and a thoughtfully designed floor plan. Rich hardwood floors extend from the inviting foyer into spacious living areas filled with natural light. 4 Bedroom plus flex room. The family room, featuring a cozy fireplace, flows seamlessly into the breakfast nook and gourmet kitchen. The private primary suite offers a spa-like bath with a see-through fireplace and generous closet space. Upstairs, you'll find spacious bedrooms and a versatile bonus room. Step outside to a beautifully landscaped backyard oasis with a pergola, heated pool, and plenty of space for relaxation and entertainment. Huge driveway, Upgrades abound, including plantation shutters and premium finishes. Located near top-rated FISD schools, a golf course, parks, and shopping, this home is a true gem!
**See Recent Upgrades List in the attached images**
2024 - New Paint
2022 - New Roof
2021 - New Kitchen AND MORE!
Contact an agent
Home facts
- Year built:2004
- Listing ID #:21013364
- Added:160 day(s) ago
- Updated:January 02, 2026 at 12:35 PM
Rooms and interior
- Bedrooms:4
- Total bathrooms:3
- Full bathrooms:2
- Half bathrooms:1
- Living area:2,858 sq. ft.
Heating and cooling
- Cooling:Electric
- Heating:Central, Fireplaces, Natural Gas
Structure and exterior
- Year built:2004
- Building area:2,858 sq. ft.
- Lot area:0.18 Acres
Schools
- High school:Wakeland
- Middle school:Cobb
- Elementary school:Corbell
Finances and disclosures
- Price:$675,000
- Price per sq. ft.:$236.18
New listings near 1445 Stagecoach Way
- New
 $760,000Active5 beds 4 baths4,098 sq. ft.
$760,000Active5 beds 4 baths4,098 sq. ft.5714 Gallant Run Lane, Frisco, TX 75033
MLS# 21122440Listed by: EXP REALTY - New
 $775,000Active4 beds 4 baths4,100 sq. ft.
$775,000Active4 beds 4 baths4,100 sq. ft.2347 Blackstone Drive, Frisco, TX 75033
MLS# 21142299Listed by: COMPETITIVE EDGE REALTY LLC - New
 $420,000Active3 beds 2 baths1,716 sq. ft.
$420,000Active3 beds 2 baths1,716 sq. ft.5016 Coney Island Drive, Frisco, TX 75036
MLS# 21142288Listed by: GOLDEN TREE REALTY LLC - New
 $1,199,900Active4 beds 4 baths3,571 sq. ft.
$1,199,900Active4 beds 4 baths3,571 sq. ft.11048 Riney Court, Frisco, TX 75035
MLS# 21141600Listed by: MUNI REALTY LLC - New
 $1,200,000Active5 beds 5 baths4,995 sq. ft.
$1,200,000Active5 beds 5 baths4,995 sq. ft.6497 Hunters Parkway, Frisco, TX 75035
MLS# 21141640Listed by: ONESOURCE REAL ESTATE SERVICES - New
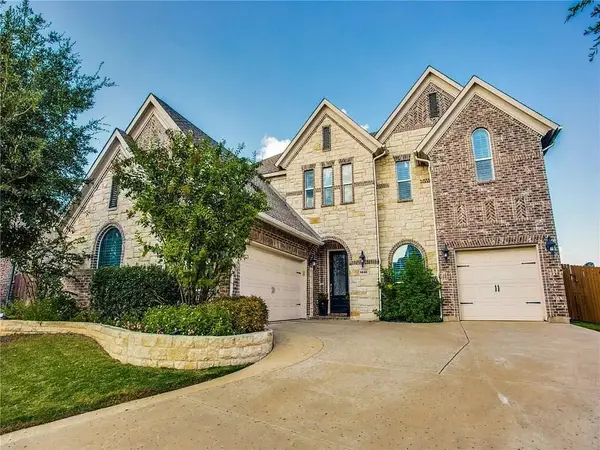 $989,000Active4 beds 3 baths3,743 sq. ft.
$989,000Active4 beds 3 baths3,743 sq. ft.6688 Excelsior Place, Frisco, TX 75035
MLS# 21141761Listed by: IDREAM REALTY LLC - New
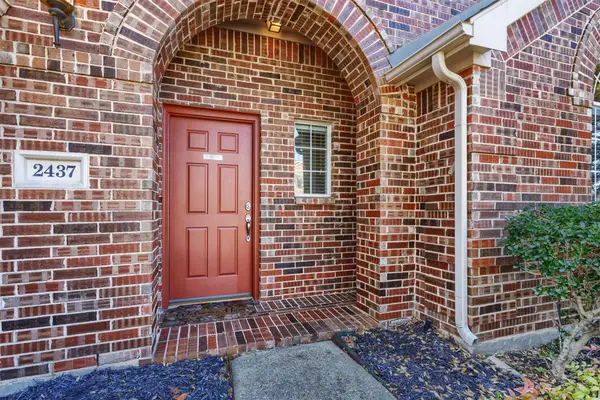 $412,000Active3 beds 2 baths1,552 sq. ft.
$412,000Active3 beds 2 baths1,552 sq. ft.2437 Campfire Lane, Frisco, TX 75033
MLS# 21116645Listed by: COLDWELL BANKER APEX, REALTORS - New
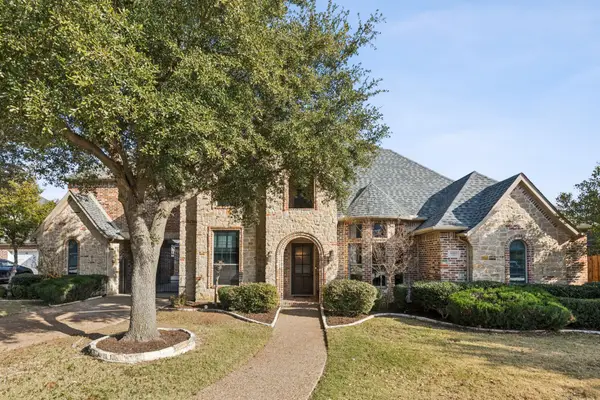 $1,325,000Active5 beds 5 baths4,815 sq. ft.
$1,325,000Active5 beds 5 baths4,815 sq. ft.11412 Lenox Lane, Frisco, TX 75033
MLS# 21138701Listed by: MONUMENT REALTY - New
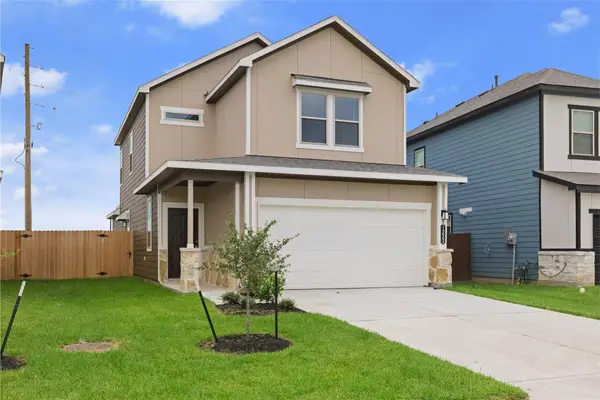 $349,900Active4 beds 3 baths2,021 sq. ft.
$349,900Active4 beds 3 baths2,021 sq. ft.1222 Elsinore Drive, Rosharon, TX 77583
MLS# 93993443Listed by: LIMITLESS LIVING REAL ESTATE - New
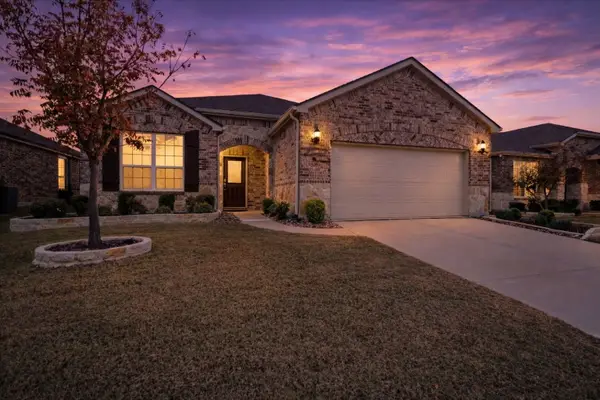 $525,000Active2 beds 2 baths2,219 sq. ft.
$525,000Active2 beds 2 baths2,219 sq. ft.1631 Bentwater Lane, Frisco, TX 75036
MLS# 21126530Listed by: KELLER WILLIAMS FRISCO STARS
