14812 Palm Desert Lane, Frisco, TX 75035
Local realty services provided by:ERA Courtyard Real Estate
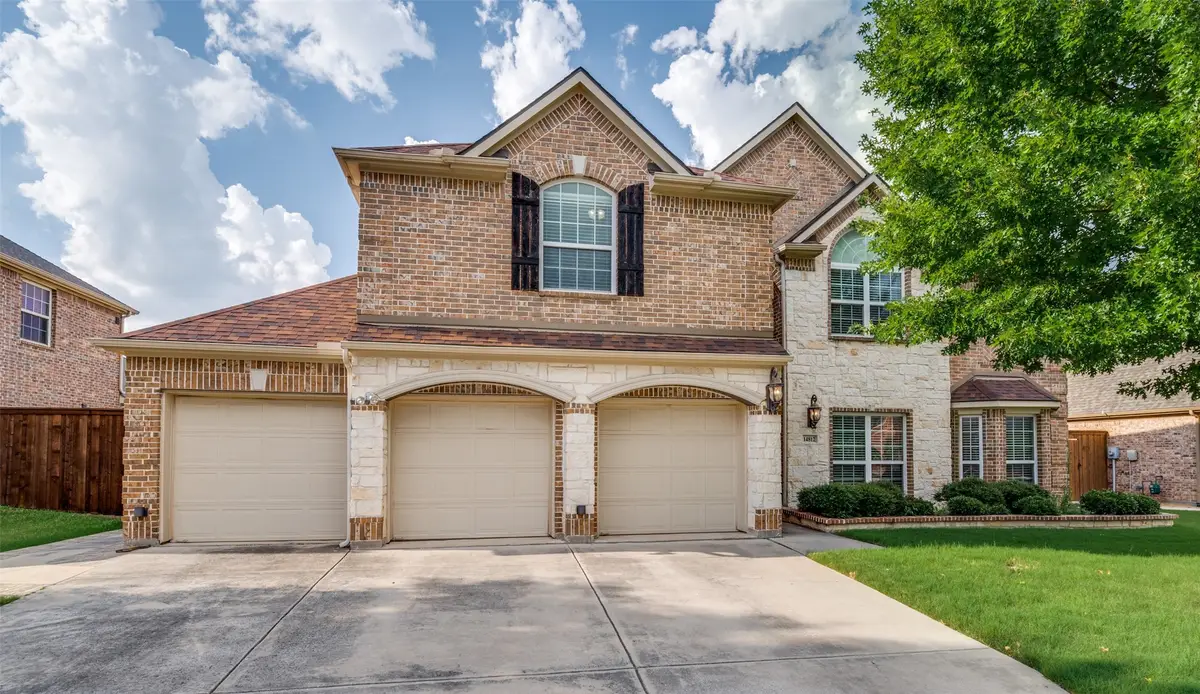


Listed by:nita advani214-436-7060
Office:compass re texas, llc.
MLS#:20994566
Source:GDAR
Price summary
- Price:$875,000
- Price per sq. ft.:$202.03
- Monthly HOA dues:$18.75
About this home
Welcome to 14812 Palm Desert Lane, Frisco, TX – where elegance, functionality, and space meet in this beautifully maintained 6-bedroom, 4-bathroom home located in highly sought-after Frisco ISD. This home offers an exceptional layout that perfectly balances style and comfort for modern living.
From the moment you enter, you're welcomed by soaring high ceilings, hand-scraped real hardwood floors, and elegant crown molding and chair rails that flow throughout the main living areas, creating a warm and luxurious ambiance. The open floor plan showcases abundant natural light, multiple family and guest dining areas, perfect for family time and gatherings.
At the heart of the home is the chef-inspired kitchen, complete with granite countertops, a large center island, SS appliances including double ovens, freshly painted doors, baseboards, and rich cabinetry. The breakfast nook overlooks the pristine backyard, large enough to add a pool, while the adjacent living room offers a warm fireplace for perfect gathering.
The layout is thoughtfully designed with the oversized primary suite downstairs, offering a spa-like ensuite bath with dual vanities, a relaxing garden jet tub, a spacious shower, and a walk-in closet. A second downstairs bedroom with a full bath is ideal for guests or multi-generational living.
Upstairs, you’ll find 4 additional generously sized bedrooms, a media room perfect for movie nights with a wet bar and granite counters. The game room is massive, giving you options for work and play. The wide 3-car garage gives you ample storage that will meet all your needs.
This home is perfectly situated near top-rated schools, premier shopping, dining, HEB, parks, Karya Siddhi Hanuman Temple, local churches, and major highways. With stylish exterior uplighting and concrete frame garage archways adding curb appeal, 6 bedrooms, 4 bathrooms, low HOA fees, and a flexible, well-designed layout, this home truly has it all. Schedule your showing today!
Contact an agent
Home facts
- Year built:2011
- Listing Id #:20994566
- Added:41 day(s) ago
- Updated:August 20, 2025 at 11:56 AM
Rooms and interior
- Bedrooms:6
- Total bathrooms:4
- Full bathrooms:4
- Living area:4,331 sq. ft.
Heating and cooling
- Cooling:Central Air
- Heating:Central
Structure and exterior
- Roof:Wood
- Year built:2011
- Building area:4,331 sq. ft.
- Lot area:0.23 Acres
Schools
- High school:Heritage
- Middle school:Roach
- Elementary school:Ashley
Finances and disclosures
- Price:$875,000
- Price per sq. ft.:$202.03
- Tax amount:$14,057
New listings near 14812 Palm Desert Lane
- New
 $530,000Active4 beds 3 baths2,625 sq. ft.
$530,000Active4 beds 3 baths2,625 sq. ft.6506 Autumnwood Drive, Frisco, TX 75035
MLS# 21036598Listed by: KELLER WILLIAMS REALTY DPR - Open Sun, 2 to 4pmNew
 $749,900Active4 beds 4 baths3,499 sq. ft.
$749,900Active4 beds 4 baths3,499 sq. ft.33 Glistening Pond Drive, Frisco, TX 75034
MLS# 21036007Listed by: EXP REALTY LLC - New
 $645,000Active4 beds 3 baths3,252 sq. ft.
$645,000Active4 beds 3 baths3,252 sq. ft.12329 Hawk Creek Drive, Frisco, TX 75033
MLS# 21036665Listed by: EXP REALTY - New
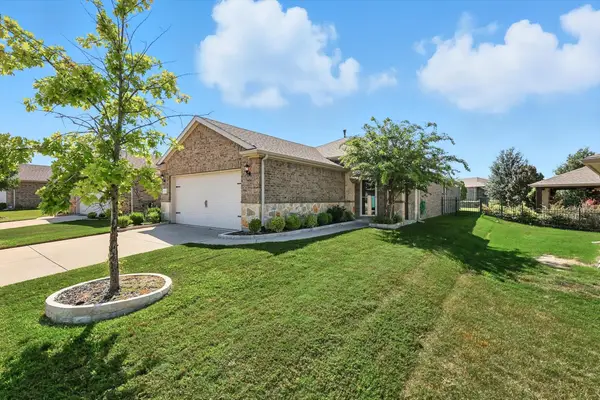 $375,000Active2 beds 2 baths1,563 sq. ft.
$375,000Active2 beds 2 baths1,563 sq. ft.3179 Fish Hook Lane, Frisco, TX 75036
MLS# 21035490Listed by: KELLER WILLIAMS REALTY DPR - New
 $1,450,000Active0.74 Acres
$1,450,000Active0.74 Acres875 Lilac Lane, Frisco, TX 75034
MLS# 21032863Listed by: COMPASS RE TEXAS, LLC - New
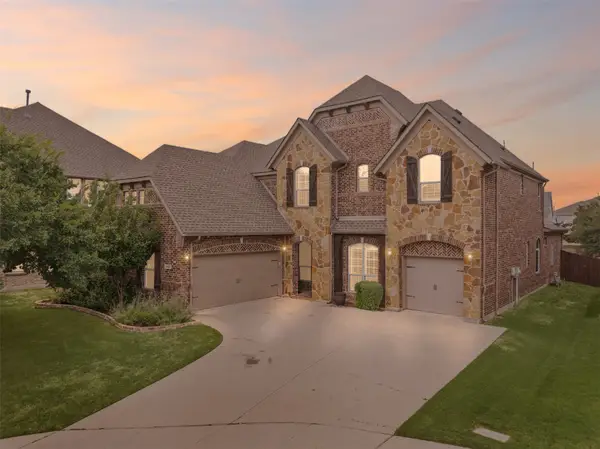 $949,000Active6 beds 6 baths4,205 sq. ft.
$949,000Active6 beds 6 baths4,205 sq. ft.14400 Eastwick Court, Frisco, TX 75035
MLS# 21034853Listed by: HOMESMART - New
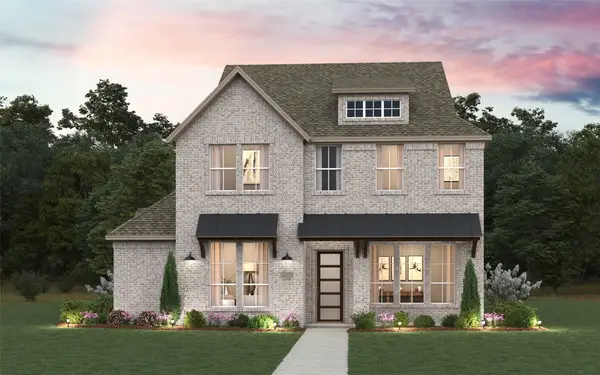 $970,598Active4 beds 4 baths3,435 sq. ft.
$970,598Active4 beds 4 baths3,435 sq. ft.15284 Boxthorn Drive, Frisco, TX 75035
MLS# 21035899Listed by: CHESMAR HOMES - New
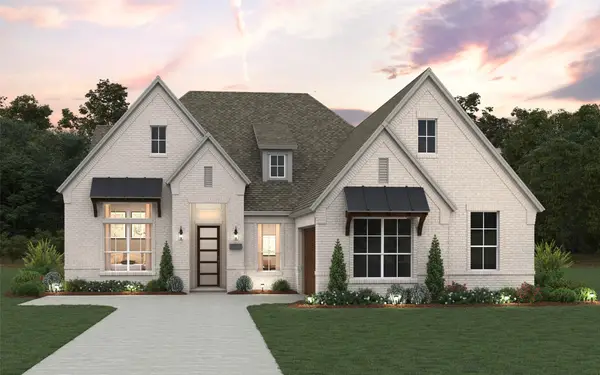 $999,260Active4 beds 3 baths2,612 sq. ft.
$999,260Active4 beds 3 baths2,612 sq. ft.9263 Spindletree Drive, Frisco, TX 75035
MLS# 21035789Listed by: CHESMAR HOMES - New
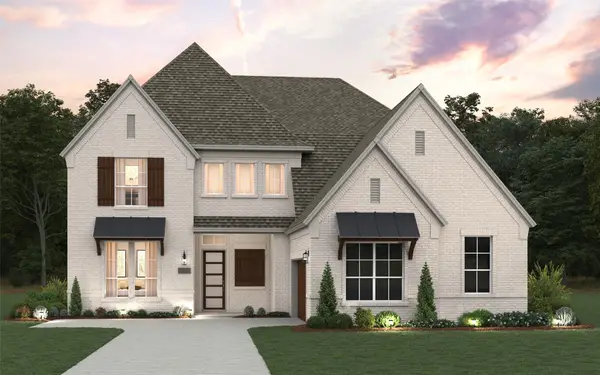 $1,223,441Active5 beds 5 baths3,853 sq. ft.
$1,223,441Active5 beds 5 baths3,853 sq. ft.9343 Spindletree Drive, Frisco, TX 75035
MLS# 21035828Listed by: CHESMAR HOMES - New
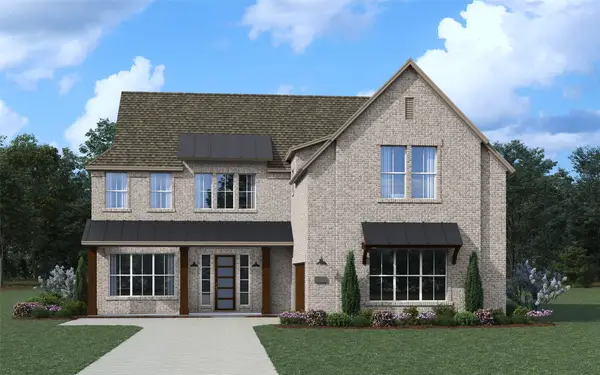 $1,280,340Active5 beds 6 baths4,241 sq. ft.
$1,280,340Active5 beds 6 baths4,241 sq. ft.9287 Pavonia Lane, Frisco, TX 75035
MLS# 21035857Listed by: CHESMAR HOMES
