14845 Pensham Drive, Frisco, TX 75035
Local realty services provided by:ERA Empower
Listed by: jeff jacobs972-978-6539
Office: keller williams frisco stars
MLS#:21068376
Source:GDAR
Price summary
- Price:$725,000
- Price per sq. ft.:$170.11
- Monthly HOA dues:$58.33
About this home
Amazing value on this Multi-Generational home as it's currently the Best Price Per SF by far in Turnbridge Manor at 170SF!! This gorgeous & updated 5-bedroom beauty has it all in sought-after Turnbridge Manor to include a beautifully remodeled primary bath, a sprawling & expansive floorplan, updated secondary baths, a Guest Suite Down for, is located just a short walk from Taychas Trail & minutes from major shopping & restaurants. Upgrades & features are...hardwood-style ceramic tile, neutral tones, an elegant formal living with a double mantle, a gourmet kitchen featuring a huge island with upgraded granite, two walk-in pantries, Bosch DW, a planning desk, abundant cabinetry, gas cooktop, double oven & is open to a large family room with a gas FP. The primary suite is split with a sitting area and remodeled bath with quartz furniture style vanities, modern tile, a frameless glass shower and huge WIC. Also includes a private guest suite down with updated bath & outdoors features a Texas-sized covered patio & large yard enclosed by a BOB fence. The 2nd floor has a spacious gameroom for play with an adjacent media room with projection system for movie nights. There are 3 other bedrooms upstairs all with WICS and updated baths with quartz counters. Also includes...most windows upgraded to vinyl in 2019, Upgraded HVAC, 3-car garage with shelving & cabs, tankless water heater (2-26), attic storage by guest room, utility room cabs & storage, 30-year roof (2023), upgraded carpet (2022) & see Upgrades List for more. This home is move-in ready & is served by A-Rated Frisco schools all within walking distance. Priced to sell and excellent value! #realtytown3
Contact an agent
Home facts
- Year built:2003
- Listing ID #:21068376
- Added:134 day(s) ago
- Updated:February 15, 2026 at 12:41 PM
Rooms and interior
- Bedrooms:5
- Total bathrooms:4
- Full bathrooms:4
- Living area:4,262 sq. ft.
Heating and cooling
- Cooling:Ceiling Fans, Central Air, Electric, Zoned
- Heating:Central, Natural Gas, Zoned
Structure and exterior
- Roof:Composition
- Year built:2003
- Building area:4,262 sq. ft.
- Lot area:0.2 Acres
Schools
- High school:Liberty
- Middle school:Vandeventer
- Elementary school:Isbell
Finances and disclosures
- Price:$725,000
- Price per sq. ft.:$170.11
- Tax amount:$11,184
New listings near 14845 Pensham Drive
- New
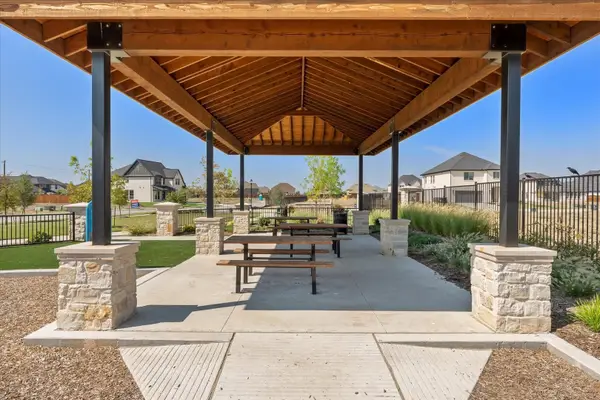 $1,088,086Active5 beds 6 baths3,758 sq. ft.
$1,088,086Active5 beds 6 baths3,758 sq. ft.16339 E Old Westbury Lane, Frisco, TX 75033
MLS# 21180441Listed by: HOMESUSA.COM - New
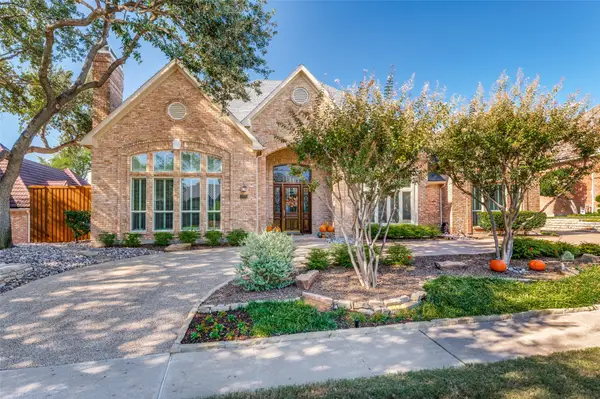 $1,300,000Active4 beds 4 baths3,566 sq. ft.
$1,300,000Active4 beds 4 baths3,566 sq. ft.4801 Augusta Drive, Frisco, TX 75034
MLS# 21164098Listed by: COLDWELL BANKER REALTY FRISCO - Open Sat, 3 to 5pmNew
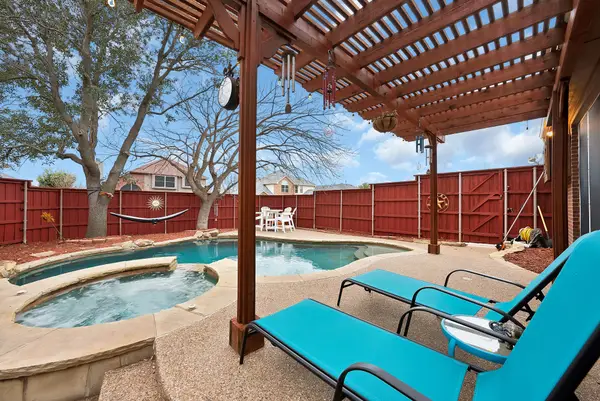 $619,995Active4 beds 3 baths3,060 sq. ft.
$619,995Active4 beds 3 baths3,060 sq. ft.7609 Belcrest Drive, Frisco, TX 75034
MLS# 21177494Listed by: MONUMENT REALTY - New
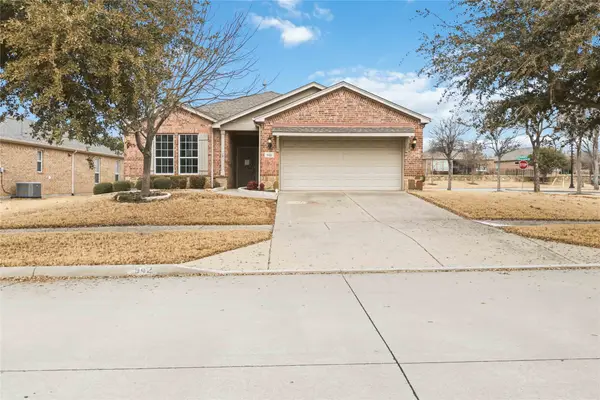 $440,000Active3 beds 2 baths1,985 sq. ft.
$440,000Active3 beds 2 baths1,985 sq. ft.942 Carrington Greens Drive, Frisco, TX 75036
MLS# 21180115Listed by: EXCEL REALTY - New
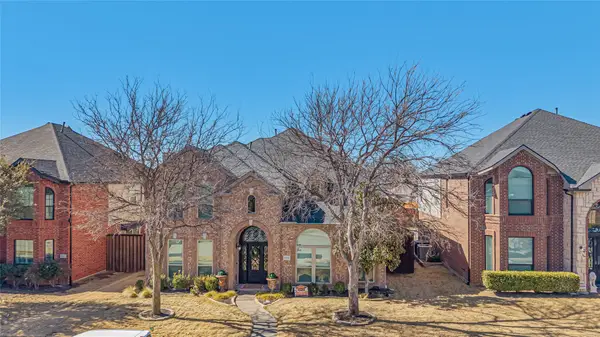 $760,000Active4 beds 4 baths3,303 sq. ft.
$760,000Active4 beds 4 baths3,303 sq. ft.11261 Tenison Lane, Frisco, TX 75033
MLS# 21179801Listed by: MONUMENT REALTY - New
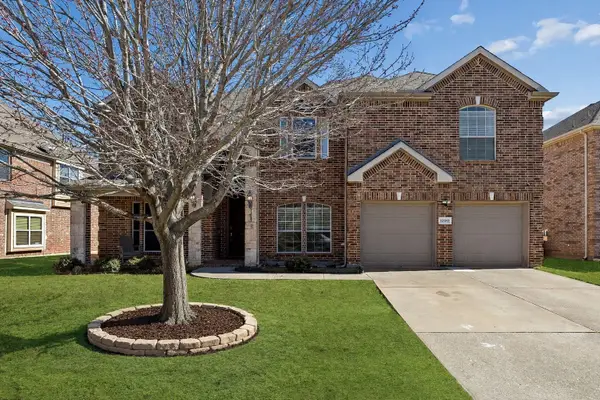 $650,000Active5 beds 4 baths3,507 sq. ft.
$650,000Active5 beds 4 baths3,507 sq. ft.12182 Sailmaker Lane, Frisco, TX 75035
MLS# 21158370Listed by: KELLER WILLIAMS PROSPER CELINA - New
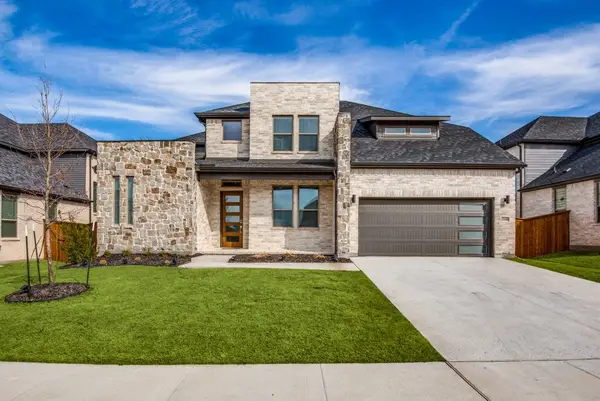 $830,000Active4 beds 4 baths3,552 sq. ft.
$830,000Active4 beds 4 baths3,552 sq. ft.12396 Mikaela Drive, Frisco, TX 75033
MLS# 21153663Listed by: EXP REALTY LLC - New
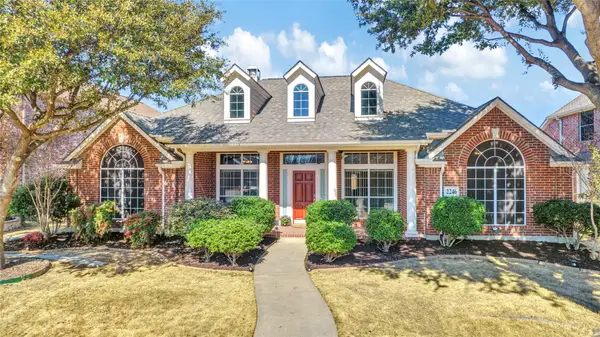 $639,000Active4 beds 3 baths2,818 sq. ft.
$639,000Active4 beds 3 baths2,818 sq. ft.2246 Greenwood Drive, Frisco, TX 75036
MLS# 21179119Listed by: COMPETITIVE EDGE REALTY LLC - Open Sun, 2 to 4pmNew
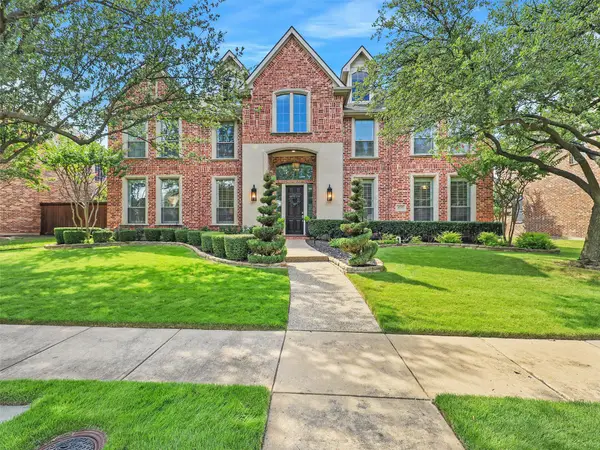 $1,050,000Active5 beds 4 baths4,550 sq. ft.
$1,050,000Active5 beds 4 baths4,550 sq. ft.4719 Parkside Drive, Frisco, TX 75034
MLS# 21179356Listed by: EXP REALTY - Open Sun, 3 to 5pmNew
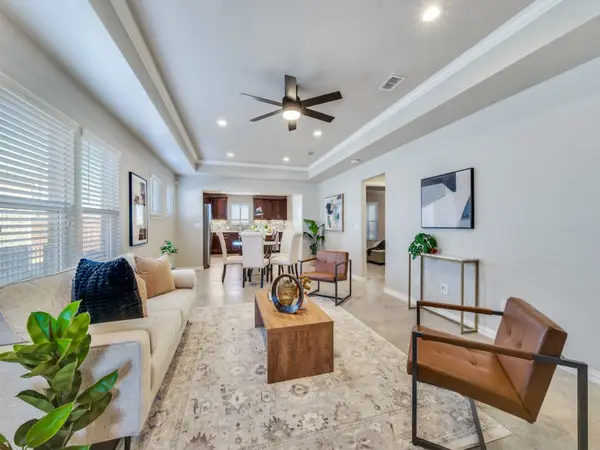 $385,000Active3 beds 2 baths1,471 sq. ft.
$385,000Active3 beds 2 baths1,471 sq. ft.1884 Marsh Point Drive, Frisco, TX 75036
MLS# 21179402Listed by: REAL BROKER, LLC

