14860 Bardwell Lane, Frisco, TX 75035
Local realty services provided by:ERA Courtyard Real Estate
Listed by: chris dorward972-772-7000
Office: keller williams rockwall
MLS#:20992426
Source:GDAR
Price summary
- Price:$1,177,900
- Price per sq. ft.:$246.63
- Monthly HOA dues:$57.67
About this home
Experience luxury living in this meticulously maintained masterpiece, perfectly nestled on a quiet cul-de-sac lot backing to a serene greenbelt in Frisco’s prestigious Villages of Stonelake Estates. From the moment you enter, soaring ceilings and designer touches set a grand tone, guiding you through an expansive, light-filled layout. Work from home in style in the private executive study, showcase your collection in the elegant wine cellar, and entertain with ease in the formal dining room. The heart of the home is a warm and inviting great room, anchored by a striking stone fireplace and flowing seamlessly into the entertaining-inspired kitchen—complete with a massive island, gas cooktop, double ovens, and a bright breakfast nook. The luxurious primary suite is a true sanctuary, featuring a cozy sitting area and a spa-like bath with a walk-in shower, soaking tub, and dual vanities. A private guest suite, full bath, spacious laundry room, and functional mudroom complete the main floor. Upstairs, enjoy a game day or movie night in the large media room and game room loft, along with three generously sized bedrooms and plenty of storage. Step outside to your private backyard oasis, where you can unwind on the covered patio beside the outdoor stone fireplace, catch your favorite show, or take a dip in the sparkling pool. This home blends upscale living with comfort, privacy, and prime Frisco location—don’t miss your opportunity to make it yours.
Contact an agent
Home facts
- Year built:2012
- Listing ID #:20992426
- Added:183 day(s) ago
- Updated:January 07, 2026 at 08:41 PM
Rooms and interior
- Bedrooms:5
- Total bathrooms:5
- Full bathrooms:4
- Half bathrooms:1
- Living area:4,776 sq. ft.
Heating and cooling
- Cooling:Ceiling Fans, Central Air, Electric
- Heating:Central, Fireplaces, Natural Gas
Structure and exterior
- Roof:Composition
- Year built:2012
- Building area:4,776 sq. ft.
- Lot area:0.25 Acres
Schools
- High school:Independence
- Middle school:Nelson
- Elementary school:Ashley
Finances and disclosures
- Price:$1,177,900
- Price per sq. ft.:$246.63
- Tax amount:$15,284
New listings near 14860 Bardwell Lane
- New
 $565,000Active4 beds 2 baths2,391 sq. ft.
$565,000Active4 beds 2 baths2,391 sq. ft.11000 Alexandria Drive, Frisco, TX 75035
MLS# 21146250Listed by: STANDARD REAL ESTATE - New
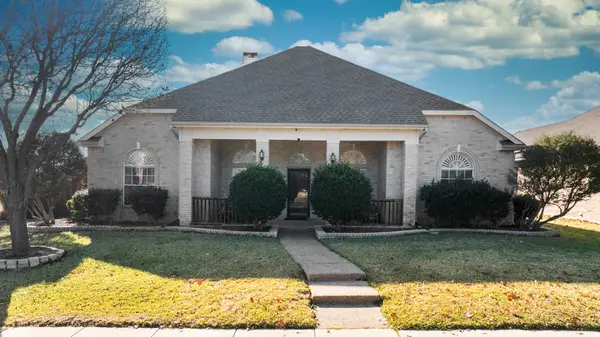 $525,000Active5 beds 2 baths2,454 sq. ft.
$525,000Active5 beds 2 baths2,454 sq. ft.11821 Humberside Drive, Frisco, TX 75035
MLS# 21146905Listed by: MONUMENT REALTY - New
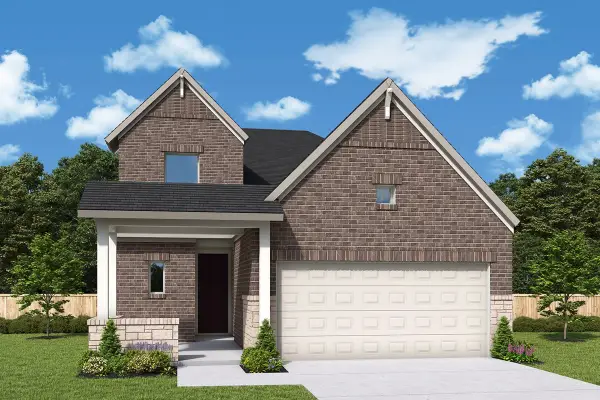 $500,000Active5 beds 3 baths2,400 sq. ft.
$500,000Active5 beds 3 baths2,400 sq. ft.11234 Apricot Sulphur Drive, Cypress, TX 77433
MLS# 26046076Listed by: WEEKLEY PROPERTIES BEVERLY BRADLEY - New
 $494,900Active4 beds 3 baths3,422 sq. ft.
$494,900Active4 beds 3 baths3,422 sq. ft.8698 Fisher Drive, Frisco, TX 75033
MLS# 21146685Listed by: APLOMB REAL ESTATE - New
 $589,900Active4 beds 3 baths3,071 sq. ft.
$589,900Active4 beds 3 baths3,071 sq. ft.7850 Greenvalley Lane, Frisco, TX 75033
MLS# 21146575Listed by: JPAR - PLANO - New
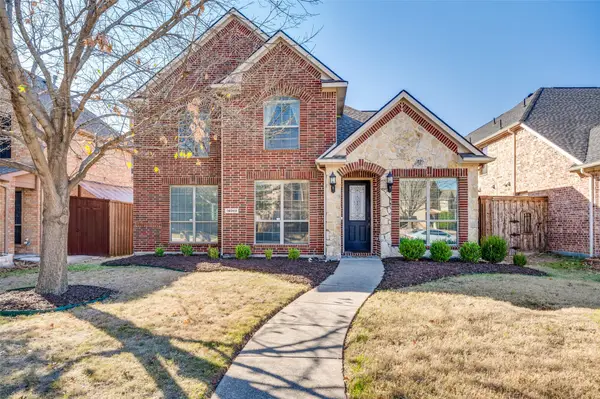 $595,000Active5 beds 3 baths3,358 sq. ft.
$595,000Active5 beds 3 baths3,358 sq. ft.14049 Valley Mills Drive, Frisco, TX 75033
MLS# 21144254Listed by: HOMETIVA - New
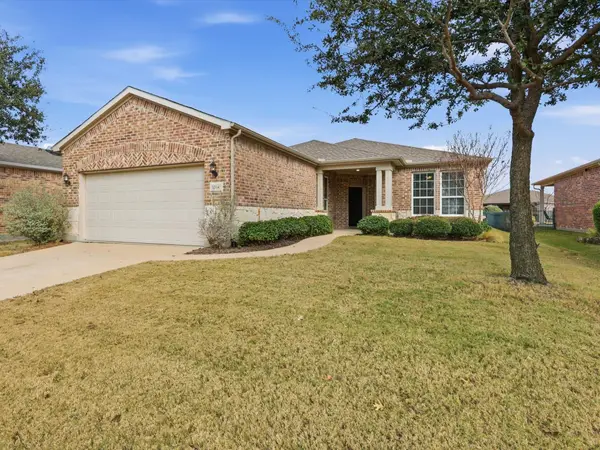 $470,000Active2 beds 2 baths1,765 sq. ft.
$470,000Active2 beds 2 baths1,765 sq. ft.7034 Deacon Drive, Frisco, TX 75036
MLS# 21141207Listed by: EBBY HALLIDAY REALTORS - Open Sat, 12 to 2pmNew
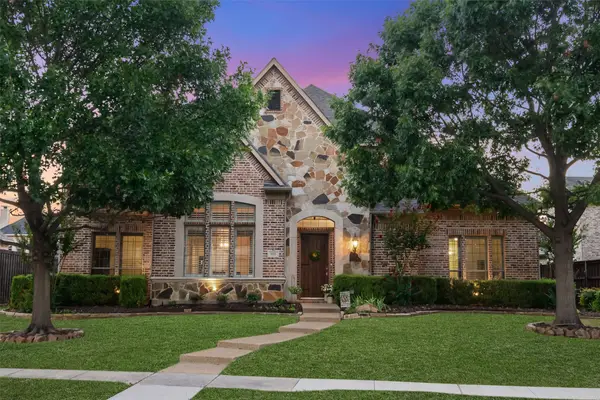 $899,000Active5 beds 5 baths4,463 sq. ft.
$899,000Active5 beds 5 baths4,463 sq. ft.11571 Cody Lane, Frisco, TX 75033
MLS# 21145010Listed by: MONUMENT REALTY - New
 $535,000Active2 beds 2 baths1,935 sq. ft.
$535,000Active2 beds 2 baths1,935 sq. ft.2528 Oyster Bay Drive, Frisco, TX 75036
MLS# 21140974Listed by: KELLER WILLIAMS REALTY DPR - Open Sat, 1 to 3pmNew
 $599,000Active3 beds 3 baths3,004 sq. ft.
$599,000Active3 beds 3 baths3,004 sq. ft.11601 Forestbrook Drive, Frisco, TX 75035
MLS# 21145226Listed by: ROGERS HEALY AND ASSOCIATES
