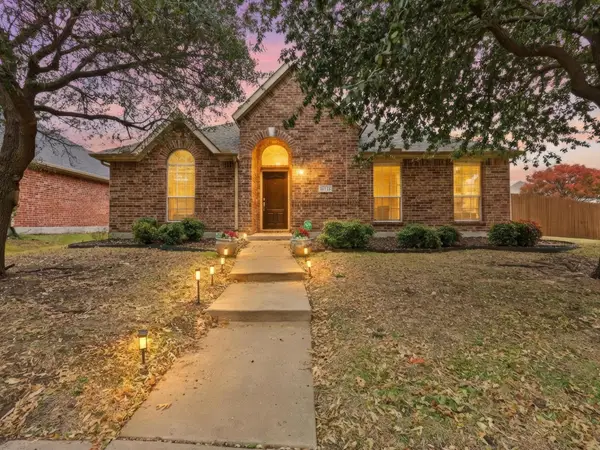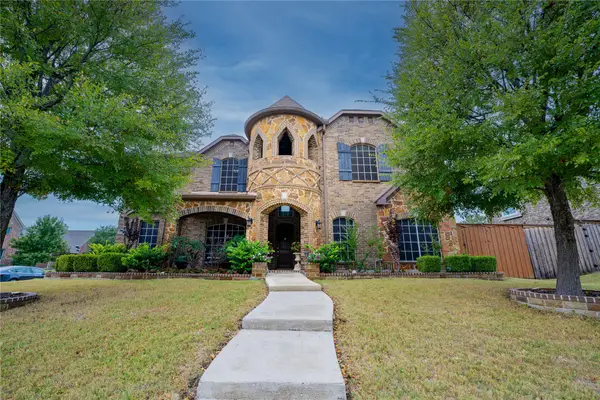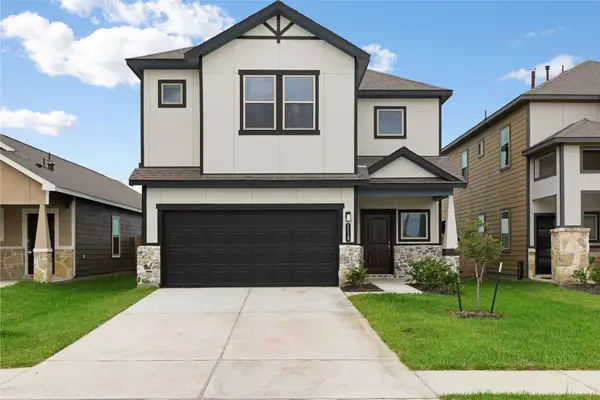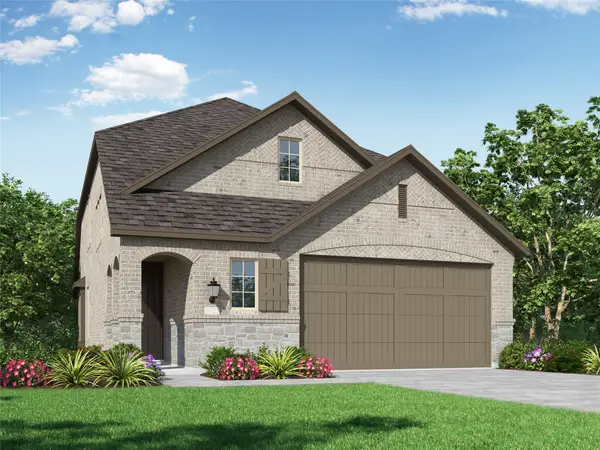15026 Blakehill Drive, Frisco, TX 75035
Local realty services provided by:ERA Courtyard Real Estate
Listed by: oliver lengyel972-207-4725,972-207-4725
Office: jim lake company
MLS#:21030359
Source:GDAR
Price summary
- Price:$729,000
- Price per sq. ft.:$213.28
- Monthly HOA dues:$58.33
About this home
This rare find ONE-OWNER home offers 4 bedrooms, 3.5 baths, a built-in-study, game room, media room, and 3,418 sq. ft. of living space on a 8,169 sq. ft. lot in the sought-after Turnbridge Manor community.
The stately built-in-study features a coffered ceiling, wainscoting panels, custom built-ins, and true French doors with privacy lock - perfect for remote work.
The kitchen is equipped with GE Profile stainless appliances, double convection oven, granite counters, butler’s pantry, walk-in pantry. Refrigerator is included. The primary suite features a Whirlpool tub, walk-in shower, dual vanities, and a large walk-in closet with built-in dresser.
Throughout the home you'll find a wealth of storage including walk-in closets in every bedroom, two linen closets, hallway vestibule, hallway bench with storage and a utility room with mud bench and sink. Quality finishes include Berber carpet, wood floors, tile.
Upstairs offers a private guest room with full bath, game room, and a separate media room.
One secondary bedroom features a realistic custom made hand-painted safari mural on adjacent walls, making it a delightful space for children of any age.
Recent neighborhood upgrades with AT&T Fiber high-speed internet, and the home is pre-wired for connectivity. Zoned to top-rated Frisco ISD schools (Isbell Elem, Vandeventer MS, Liberty HS) - all within walking distance. Community amenities include 3 parks, pool, and scenic trails.
Ideally located at the crossroads of Frisco, McKinney, Allen, and Plano, with easy access to Sam Rayburn Tollway and just minutes from shopping, dining, and entertainment.
Contact an agent
Home facts
- Year built:2005
- Listing ID #:21030359
- Added:142 day(s) ago
- Updated:December 18, 2025 at 12:42 PM
Rooms and interior
- Bedrooms:4
- Total bathrooms:4
- Full bathrooms:3
- Half bathrooms:1
- Living area:3,418 sq. ft.
Heating and cooling
- Cooling:Ceiling Fans, Central Air, Electric, Multi Units, Roof Turbines
- Heating:Central, Fireplaces, Natural Gas
Structure and exterior
- Year built:2005
- Building area:3,418 sq. ft.
- Lot area:0.19 Acres
Schools
- High school:Liberty
- Middle school:Vandeventer
- Elementary school:Isbell
Finances and disclosures
- Price:$729,000
- Price per sq. ft.:$213.28
New listings near 15026 Blakehill Drive
- New
 $450,000Active4 beds 3 baths2,327 sq. ft.
$450,000Active4 beds 3 baths2,327 sq. ft.12712 Greenhaven Drive, Frisco, TX 75035
MLS# 21132003Listed by: EXP REALTY - New
 $1,249,000Active5 beds 6 baths4,132 sq. ft.
$1,249,000Active5 beds 6 baths4,132 sq. ft.13017 Broken Log Lane, Frisco, TX 75033
MLS# 21133621Listed by: RE/MAX DFW ASSOCIATES - New
 $515,000Active3 beds 2 baths1,952 sq. ft.
$515,000Active3 beds 2 baths1,952 sq. ft.11471 Balcones Drive, Frisco, TX 75033
MLS# 21133674Listed by: HOMECOIN.COM - New
 $979,999Active5 beds 4 baths4,287 sq. ft.
$979,999Active5 beds 4 baths4,287 sq. ft.12339 Shumard Lane, Frisco, TX 75035
MLS# 21108165Listed by: BLU GLOBAL REALTY LLC - New
 $30,000Active0.26 Acres
$30,000Active0.26 AcresTBD Edinburgh Lane, Cresson, TX 76035
MLS# 21134182Listed by: HELLO REALTY COMPANY - New
 $310,000Active4 beds 4 baths1,900 sq. ft.
$310,000Active4 beds 4 baths1,900 sq. ft.1118 Elsinore Drive, Rosharon, TX 77583
MLS# 44405652Listed by: AEA REALTY, LLC - New
 $1,396,360Active5 beds 6 baths4,129 sq. ft.
$1,396,360Active5 beds 6 baths4,129 sq. ft.14972 Whippoorwill Lane, Frisco, TX 75035
MLS# 21133389Listed by: AMERICAN LEGEND HOMES - New
 $461,130Active4 beds 3 baths2,262 sq. ft.
$461,130Active4 beds 3 baths2,262 sq. ft.11226 Cassia Tree Lane, Cypress, TX 77433
MLS# 34771019Listed by: HIGHLAND HOMES REALTY - New
 $475,000Active4 beds 2 baths2,185 sq. ft.
$475,000Active4 beds 2 baths2,185 sq. ft.9911 Max Lane, Frisco, TX 75035
MLS# 21126949Listed by: LEGACY PREMIER GROUP - New
 $1,479,900Active5 beds 5 baths4,871 sq. ft.
$1,479,900Active5 beds 5 baths4,871 sq. ft.4084 Georgian Trail, Frisco, TX 75033
MLS# 21131898Listed by: KELLER WILLIAMS REALTY
