1515 Courtland Drive, Frisco, TX 75034
Local realty services provided by:ERA Steve Cook & Co, Realtors



Listed by:sarah fakih2144007284,2144007284
Office:compass re texas, llc.
MLS#:20913968
Source:GDAR
Price summary
- Price:$3,550,000
- Price per sq. ft.:$572.86
- Monthly HOA dues:$396.67
About this home
Live luxuriously in the heart of vibrant Frisco in this breathtaking custom residence by Crest Custom Homes, nestled within the exclusive 24-hour guard-gated community of Hills of Kingswood. Just moments from The Star, Legacy West, and Stonebriar Country Club, this home embodies refined elegance and high-end living.
Every inch of this home is custom-crafted with designer finishes and bespoke touches: rift white oak cabinetry and beams, smooth wall finishes, white oak floors, zellige, porcelain and hand painted tiles, with no two rooms alike. The chef’s kitchen is a showstopper with quartzite countertops, inset cabinetry, a massive island and venthood, Wolf and Sub-Zero appliances, including a 48” professional range and dual dishwashers, with a prep kitchen perfect for entertaining.
The serene primary suite is a sanctuary of its own, featuring a private coffee bar, spa-like bathroom with oversized shower and soaking tub, and dual custom closets designed for luxurious functionality.
Upstairs, enjoy a fully appointed game room and bar, private gym, media room, and three spacious guest suites—perfect for hosting or relaxing in style.
Blending modern sophistication with warm transitional style, this light-filled estate is thoughtfully designed for both everyday comfort and upscale entertaining —it’s a masterclass in design and craftsmanship, offering an unparalleled lifestyle in one of Frisco’s most coveted neighborhoods.
Contact an agent
Home facts
- Year built:2021
- Listing Id #:20913968
- Added:116 day(s) ago
- Updated:August 15, 2025 at 12:41 AM
Rooms and interior
- Bedrooms:5
- Total bathrooms:7
- Full bathrooms:5
- Half bathrooms:2
- Living area:6,197 sq. ft.
Heating and cooling
- Cooling:Ceiling Fans, Central Air, Electric
- Heating:Central
Structure and exterior
- Year built:2021
- Building area:6,197 sq. ft.
- Lot area:0.34 Acres
Schools
- High school:Hebron
- Middle school:Arbor Creek
- Elementary school:Hicks
Finances and disclosures
- Price:$3,550,000
- Price per sq. ft.:$572.86
- Tax amount:$46,515
New listings near 1515 Courtland Drive
- New
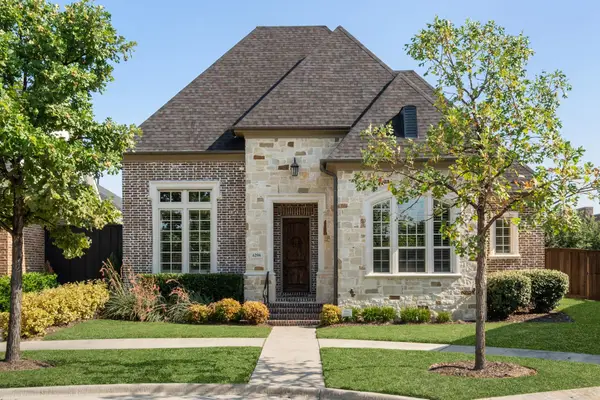 $918,000Active3 beds 4 baths3,342 sq. ft.
$918,000Active3 beds 4 baths3,342 sq. ft.4296 Wellesley Avenue, Frisco, TX 75034
MLS# 21029926Listed by: MONUMENT REALTY - New
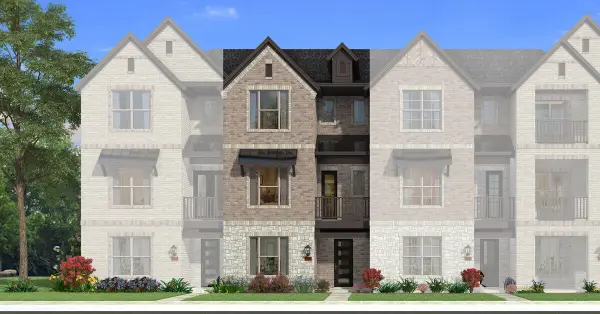 $634,987Active4 beds 5 baths2,512 sq. ft.
$634,987Active4 beds 5 baths2,512 sq. ft.8135 Challenger Lane, Frisco, TX 75034
MLS# 21035027Listed by: PINNACLE REALTY ADVISORS - New
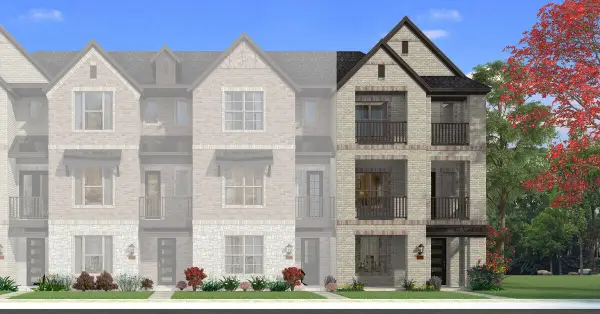 $667,432Active3 beds 4 baths2,187 sq. ft.
$667,432Active3 beds 4 baths2,187 sq. ft.8055 Challenger Lane, Frisco, TX 75034
MLS# 21034956Listed by: PINNACLE REALTY ADVISORS - New
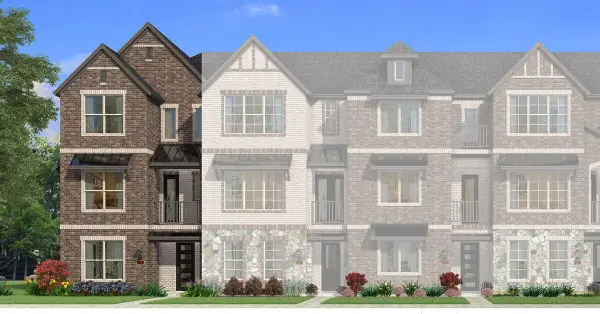 $663,453Active4 beds 5 baths2,556 sq. ft.
$663,453Active4 beds 5 baths2,556 sq. ft.8111 Challenger Street, Frisco, TX 75034
MLS# 21034978Listed by: PINNACLE REALTY ADVISORS - Open Sat, 2 to 4pmNew
 $519,000Active4 beds 3 baths2,795 sq. ft.
$519,000Active4 beds 3 baths2,795 sq. ft.11443 Waterford Lane, Frisco, TX 75035
MLS# 21034113Listed by: GREGORIO REAL ESTATE COMPANY - New
 $552,000Active4 beds 2 baths2,391 sq. ft.
$552,000Active4 beds 2 baths2,391 sq. ft.11317 Knoxville Lane, Frisco, TX 75035
MLS# 21033882Listed by: ALLIE BETH ALLMAN & ASSOC. - New
 $689,900Active3 beds 2 baths1,990 sq. ft.
$689,900Active3 beds 2 baths1,990 sq. ft.6739 Festival Lane, Frisco, TX 75036
MLS# 21023940Listed by: EBBY HALLIDAY, REALTORS - New
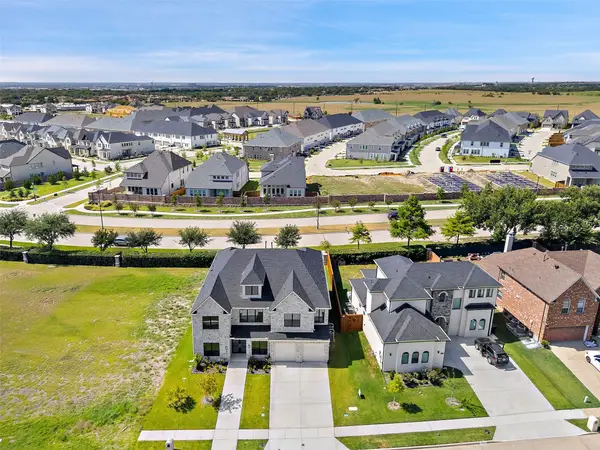 $1,575,000Active6 beds 7 baths4,714 sq. ft.
$1,575,000Active6 beds 7 baths4,714 sq. ft.9840 Wyndbrook Drive, Frisco, TX 75035
MLS# 21030530Listed by: TEXAS ALLY REAL ESTATE GROUP - New
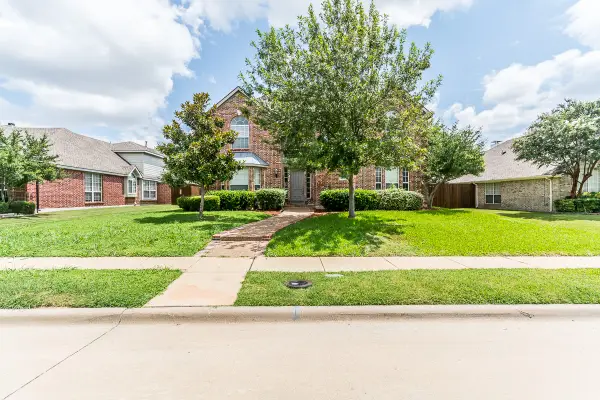 $489,000Active5 beds 3 baths2,845 sq. ft.
$489,000Active5 beds 3 baths2,845 sq. ft.10804 Briar Brook Lane, Frisco, TX 75033
MLS# 21034210Listed by: PARK ONE PROPERTIES - Open Sat, 10am to 12pmNew
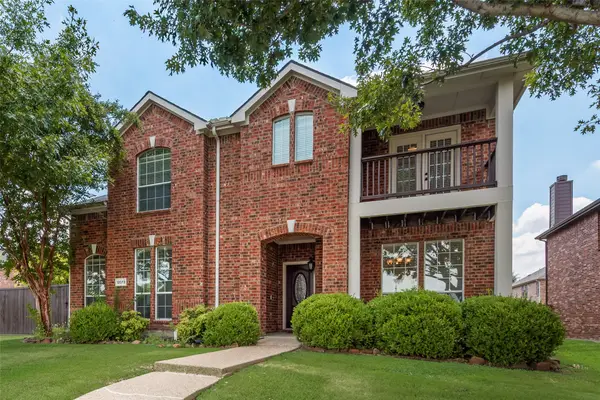 $559,000Active6 beds 4 baths3,219 sq. ft.
$559,000Active6 beds 4 baths3,219 sq. ft.12073 Tyler Drive, Frisco, TX 75035
MLS# 21032882Listed by: KS BARTLETT REAL ESTATE
