15792 Millwood Trail, Frisco, TX 75033
Local realty services provided by:ERA Steve Cook & Co, Realtors

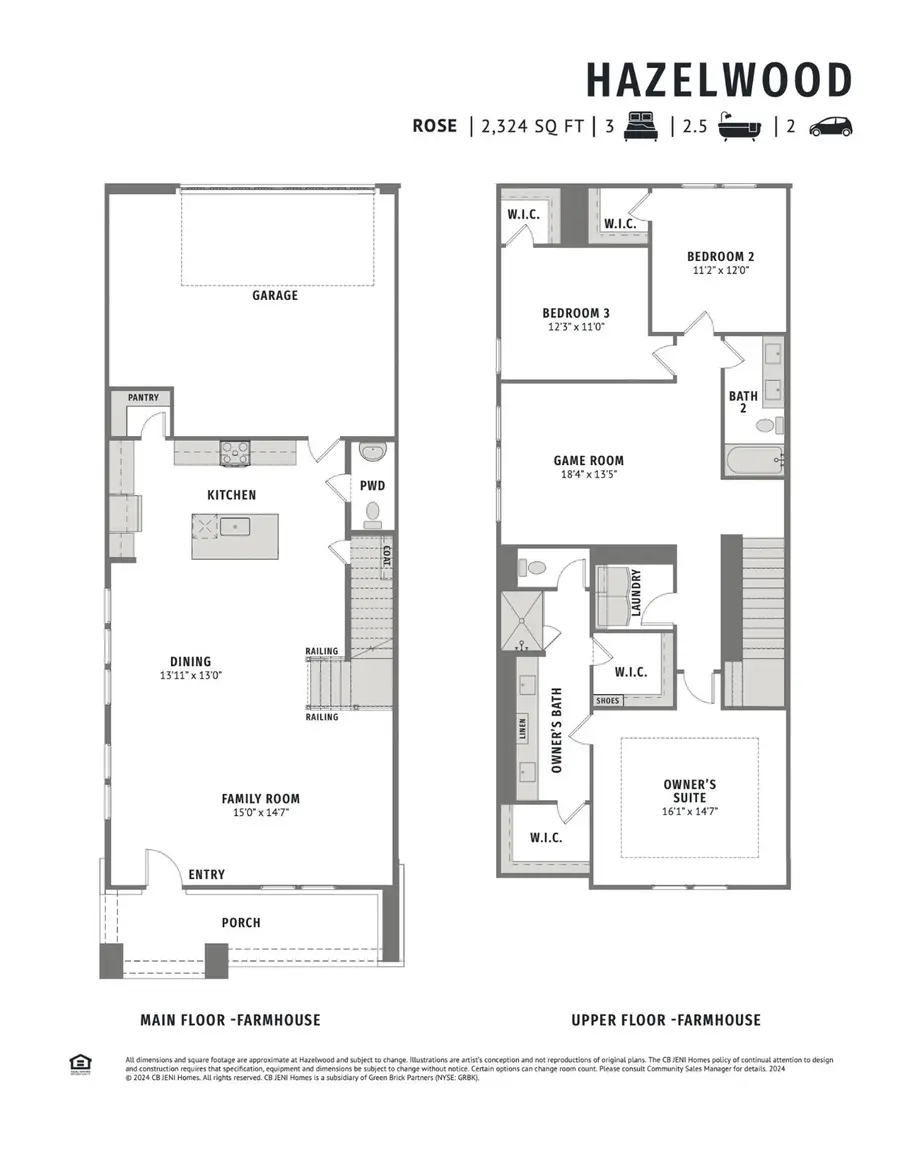
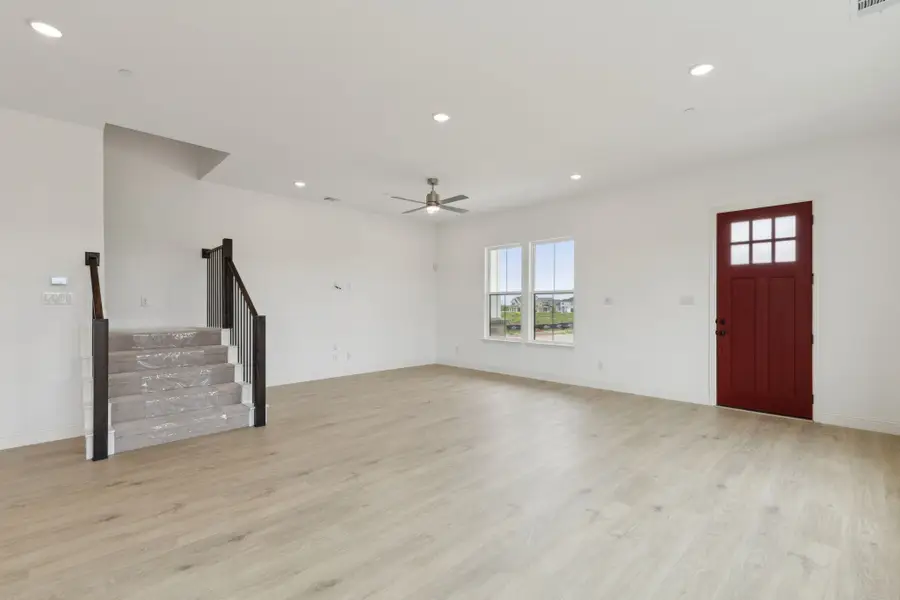
Listed by:carole campbell469-280-0008
Office:colleen frost real estate serv
MLS#:20940212
Source:GDAR
Price summary
- Price:$549,990
- Price per sq. ft.:$236.66
- Monthly HOA dues:$376
About this home
CB JENI HOMES ROSE floor plan. Welcome to the Rose floor plan, a beautifully designed end-unit home offering 3 spacious bedrooms, 2.5 bathrooms, with game room. Perfect for modern living and entertainment, this layout combines functionality with style to create a comfortable, open-concept space. As you enter the home, you're greeted by a bright and airy living room that seamlessly flows into a gourmet kitchen and dining area which includes 10ft ceilings. The kitchen boasts sleek countertops, and ample cabinetry, making it perfect for both everyday meals and entertaining guests. The owner’s suite upstairs is a true retreat, featuring 2 large walk-in closets and a bathroom with dual vanities, a spacious shower, and elegant finishes. The two additional bedrooms are generously sized, offering plenty of room for family, guests, or a home office. The Gameroom adds flexibility, offering a fun and functional area to enjoy your favorite hobbies. Located in a vibrant community adjacent to the new PGA Tour headquarters. Ready Now!
Contact an agent
Home facts
- Year built:2024
- Listing Id #:20940212
- Added:91 day(s) ago
- Updated:August 17, 2025 at 10:41 PM
Rooms and interior
- Bedrooms:3
- Total bathrooms:3
- Full bathrooms:2
- Half bathrooms:1
- Living area:2,324 sq. ft.
Heating and cooling
- Cooling:Ceiling Fans, Central Air, Electric
- Heating:Central, Natural Gas, Zoned
Structure and exterior
- Roof:Composition, Metal
- Year built:2024
- Building area:2,324 sq. ft.
- Lot area:0.07 Acres
Schools
- High school:Panther Creek
- Middle school:Wilkinson
- Elementary school:Minett
Finances and disclosures
- Price:$549,990
- Price per sq. ft.:$236.66
New listings near 15792 Millwood Trail
- New
 $369,990Active3 beds 3 baths1,706 sq. ft.
$369,990Active3 beds 3 baths1,706 sq. ft.10287 Darkwood Drive, Frisco, TX 75035
MLS# 21021685Listed by: HOME CAPITAL REALTY LLC - New
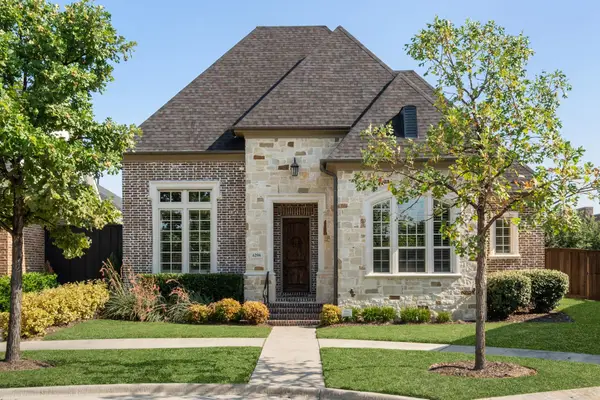 $918,000Active3 beds 4 baths3,342 sq. ft.
$918,000Active3 beds 4 baths3,342 sq. ft.4296 Wellesley Avenue, Frisco, TX 75034
MLS# 21029926Listed by: MONUMENT REALTY - New
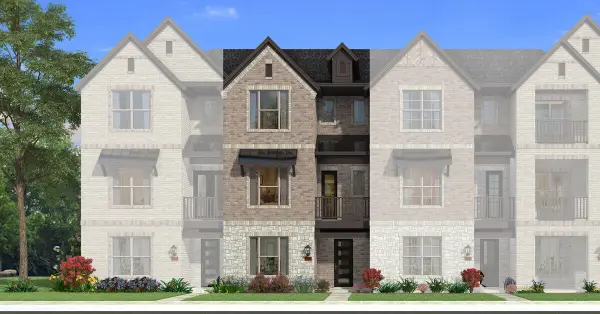 $634,987Active4 beds 5 baths2,512 sq. ft.
$634,987Active4 beds 5 baths2,512 sq. ft.8135 Challenger Lane, Frisco, TX 75034
MLS# 21035027Listed by: PINNACLE REALTY ADVISORS - New
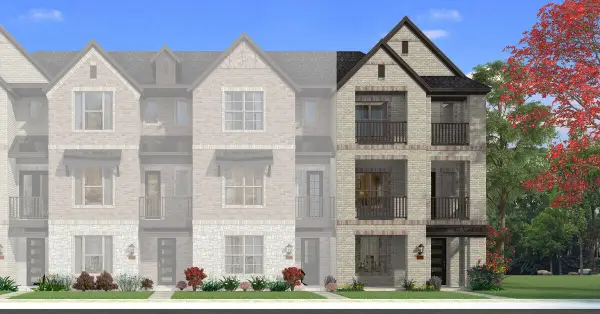 $667,432Active3 beds 4 baths2,187 sq. ft.
$667,432Active3 beds 4 baths2,187 sq. ft.8055 Challenger Lane, Frisco, TX 75034
MLS# 21034956Listed by: PINNACLE REALTY ADVISORS - New
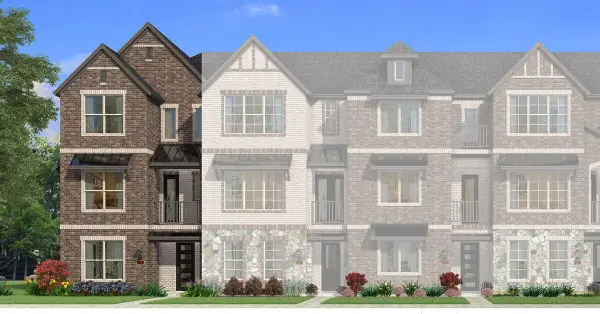 $663,453Active4 beds 5 baths2,556 sq. ft.
$663,453Active4 beds 5 baths2,556 sq. ft.8111 Challenger Street, Frisco, TX 75034
MLS# 21034978Listed by: PINNACLE REALTY ADVISORS - Open Sat, 2 to 4pmNew
 $519,000Active4 beds 3 baths2,795 sq. ft.
$519,000Active4 beds 3 baths2,795 sq. ft.11443 Waterford Lane, Frisco, TX 75035
MLS# 21034113Listed by: GREGORIO REAL ESTATE COMPANY - New
 $552,000Active4 beds 2 baths2,391 sq. ft.
$552,000Active4 beds 2 baths2,391 sq. ft.11317 Knoxville Lane, Frisco, TX 75035
MLS# 21033882Listed by: ALLIE BETH ALLMAN & ASSOC. - New
 $689,900Active3 beds 2 baths1,990 sq. ft.
$689,900Active3 beds 2 baths1,990 sq. ft.6739 Festival Lane, Frisco, TX 75036
MLS# 21023940Listed by: EBBY HALLIDAY, REALTORS - New
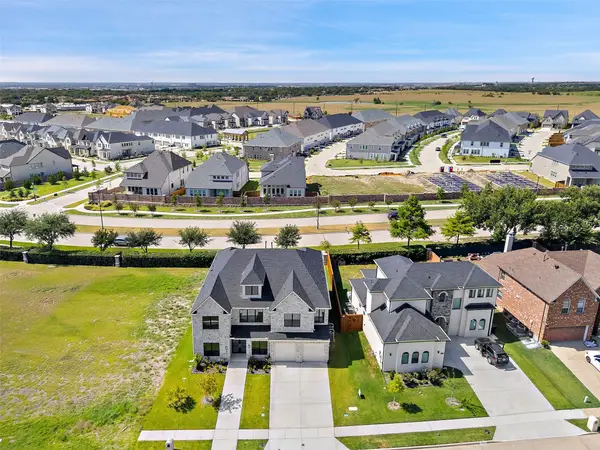 $1,575,000Active6 beds 7 baths4,714 sq. ft.
$1,575,000Active6 beds 7 baths4,714 sq. ft.9840 Wyndbrook Drive, Frisco, TX 75035
MLS# 21030530Listed by: TEXAS ALLY REAL ESTATE GROUP - New
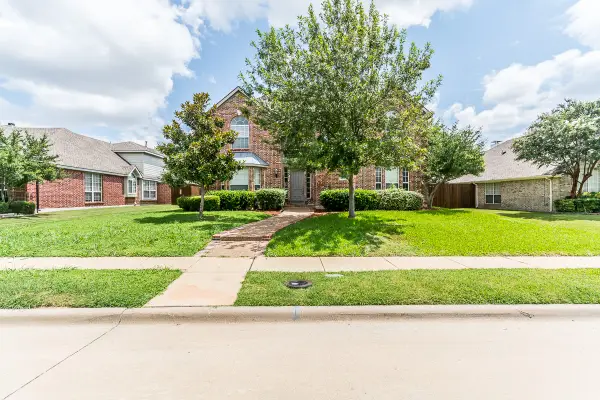 $489,000Active5 beds 3 baths2,845 sq. ft.
$489,000Active5 beds 3 baths2,845 sq. ft.10804 Briar Brook Lane, Frisco, TX 75033
MLS# 21034210Listed by: PARK ONE PROPERTIES
