15851 Split Bark Lane, Frisco, TX 75033
Local realty services provided by:ERA Empower
Upcoming open houses
- Sat, Oct 1801:00 pm - 05:00 pm
- Sun, Oct 1901:00 pm - 05:00 pm
- Sat, Oct 2501:00 pm - 05:00 pm
- Sun, Oct 2601:00 pm - 05:00 pm
Listed by:carole campbell469-280-0008
Office:colleen frost real estate serv
MLS#:21080174
Source:GDAR
Price summary
- Price:$946,508
- Price per sq. ft.:$244.07
- Monthly HOA dues:$131
About this home
NORMANDY HOMES ROYALE floor plan. Stunning open concept home nestled on an East-facing lot. With soaring high ceilings in the family room, this home exudes a sense of grandeur and openness. The kitchen offers a great space for the family chef with upgraded countertops, 5-burner gas cooktop and is open to the dining and family room. The main floor boasts a dedicated study and generously sized bedrooms, including an en-suite secondary bedroom ideal for family or a second study. The family room showcases a stunning electric fireplace with tile surround, a great focal point of this amazing space! Upstairs, you’ll find a media room perfect for cozy movie nights and a game room overlooking the family room downstairs, that promises endless fun and entertainment for everyone. Nestled in the highly sought-after Hazelwood neighborhood, you’ll enjoy the convenience of top-rated Frisco ISD schools, as well as nearby shopping, dining, parks and golfing at the nearby PGA golf resort. This home is not just a place to live, but a lifestyle to embrace. This home offers both convenience and comfort in one of the most desirable cities. MOVE IN READY NOW!
Contact an agent
Home facts
- Year built:2025
- Listing ID #:21080174
- Added:4 day(s) ago
- Updated:October 12, 2025 at 10:40 PM
Rooms and interior
- Bedrooms:5
- Total bathrooms:6
- Full bathrooms:5
- Half bathrooms:1
- Living area:3,878 sq. ft.
Heating and cooling
- Cooling:Attic Fan, Ceiling Fans, Central Air, Electric
- Heating:Central, Electric, Zoned
Structure and exterior
- Roof:Composition
- Year built:2025
- Building area:3,878 sq. ft.
- Lot area:0.15 Acres
Schools
- High school:Panther Creek
- Middle school:Wilkinson
- Elementary school:Minett
Finances and disclosures
- Price:$946,508
- Price per sq. ft.:$244.07
New listings near 15851 Split Bark Lane
- New
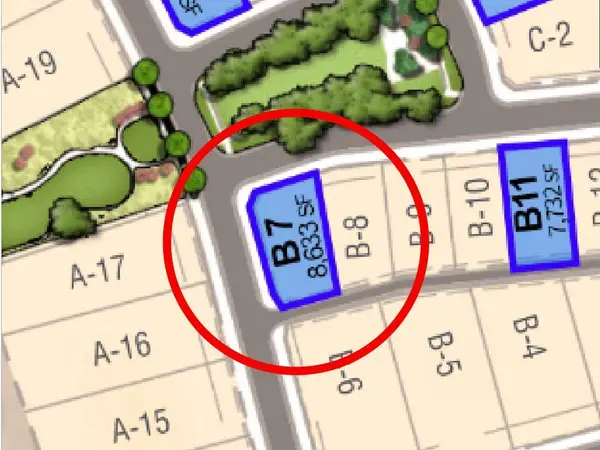 $650,000Active0.2 Acres
$650,000Active0.2 Acres231 Watson Boulevard, Frisco, TX 75033
MLS# 21085750Listed by: HUNTER DEHN REALTY - New
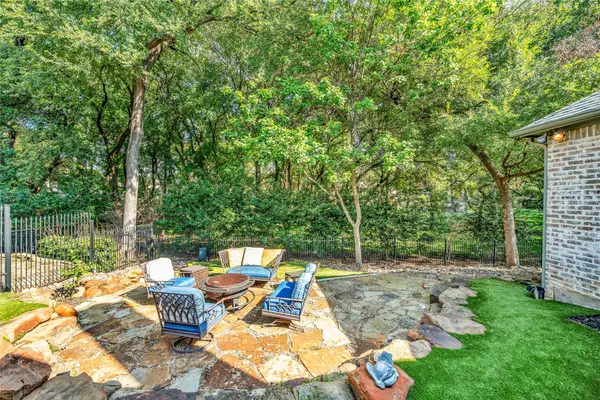 $1,490,000Active3 beds 3 baths3,888 sq. ft.
$1,490,000Active3 beds 3 baths3,888 sq. ft.5664 Fairfax Drive, Frisco, TX 75034
MLS# 21084877Listed by: ROBERT MICHAEL RAY - New
 $650,000Active0.2 Acres
$650,000Active0.2 Acres260 Dudley Street, Frisco, TX 75080
MLS# 21085728Listed by: HUNTER DEHN REALTY - New
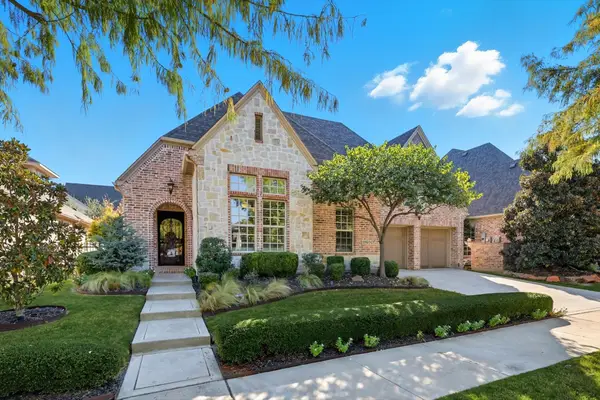 $1,199,000Active3 beds 3 baths2,859 sq. ft.
$1,199,000Active3 beds 3 baths2,859 sq. ft.11930 Sand Hill Drive, Frisco, TX 75033
MLS# 21081682Listed by: KELLER WILLIAMS REALTY-FM - New
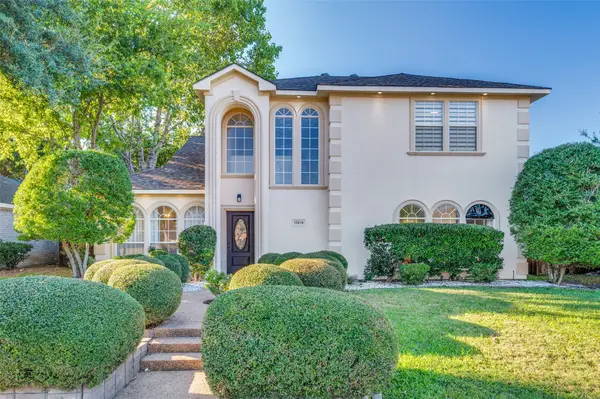 $499,900Active3 beds 3 baths2,236 sq. ft.
$499,900Active3 beds 3 baths2,236 sq. ft.11519 Harbor Road, Frisco, TX 75035
MLS# 21084410Listed by: COMPASS RE TEXAS, LLC - New
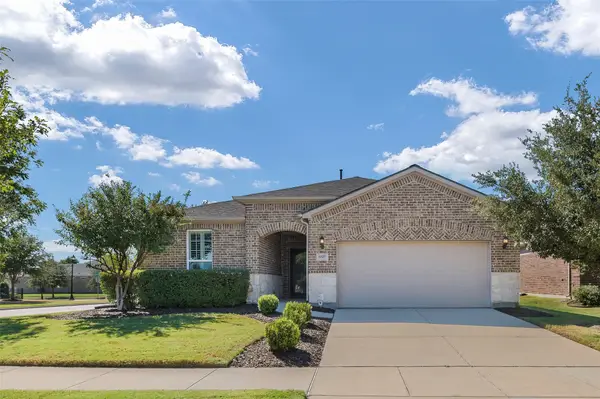 $559,000Active2 beds 2 baths1,935 sq. ft.
$559,000Active2 beds 2 baths1,935 sq. ft.6807 Deacon Drive, Frisco, TX 75036
MLS# 21078799Listed by: BENTLEY FINE PROPERTIES - New
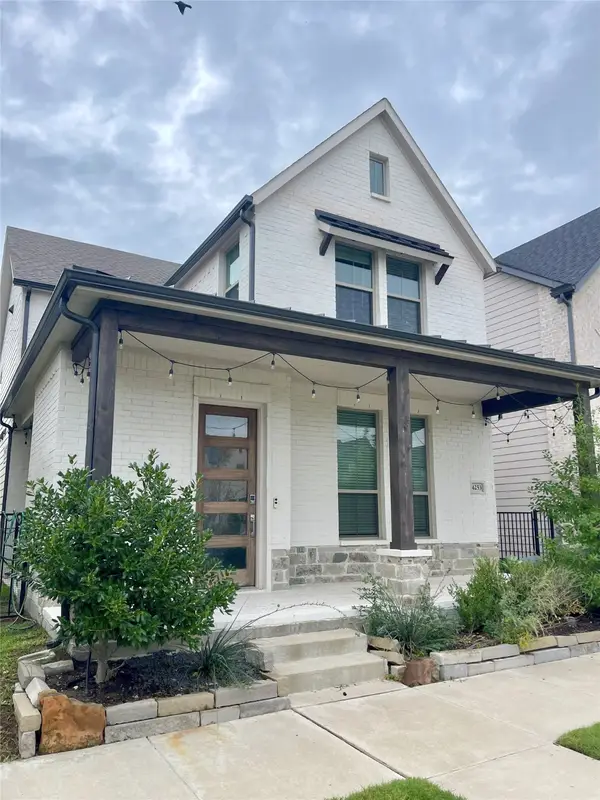 $575,000Active4 beds 4 baths2,089 sq. ft.
$575,000Active4 beds 4 baths2,089 sq. ft.4253 Sechrist Drive, Frisco, TX 75034
MLS# 21083718Listed by: BOB BROWN REALTY LLC - New
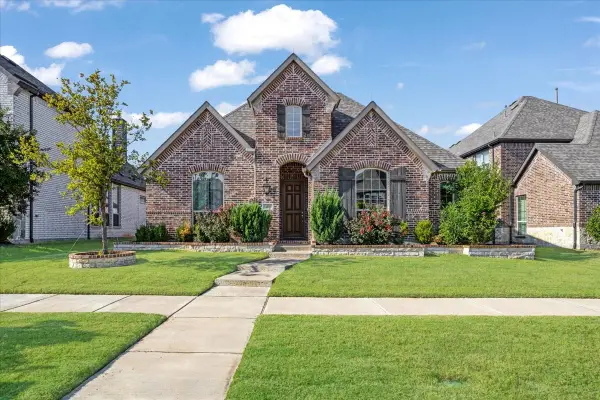 $600,000Active4 beds 3 baths2,285 sq. ft.
$600,000Active4 beds 3 baths2,285 sq. ft.14005 Falcon Ranch Drive, Frisco, TX 75035
MLS# 21079090Listed by: REAL BROKER, LLC  $777,330Pending4 beds 4 baths3,101 sq. ft.
$777,330Pending4 beds 4 baths3,101 sq. ft.1802 Sorrel Mews, Frisco, TX 75033
MLS# 21084027Listed by: COLLEEN FROST REAL ESTATE SERV- New
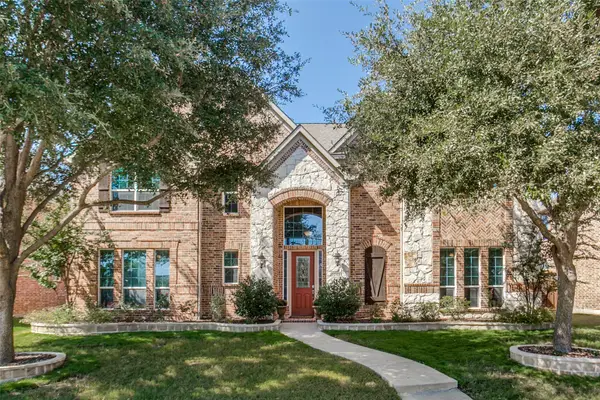 $895,000Active6 beds 5 baths4,568 sq. ft.
$895,000Active6 beds 5 baths4,568 sq. ft.12535 Peace River Drive, Frisco, TX 75035
MLS# 21084422Listed by: EBBY HALLIDAY REALTORS
