15871 Lucy Lane, Frisco, TX 75033
Local realty services provided by:ERA Newlin & Company



Listed by:greyson johns469-867-6437
Office:compass re texas, llc.
MLS#:21008965
Source:GDAR
Price summary
- Price:$979,500
- Price per sq. ft.:$265.16
- Monthly HOA dues:$81.25
About this home
Welcome to this exceptional two-story residence by Shaddock Homes, nestled in the highly sought-after Estates of Rockhill. With a well-thought-out layout and impeccable craftsmanship, this home offers the perfect blend of luxury, comfort, and convenience. Featuring 4 spacious bedrooms, 4 full bathrooms, a private study, game room, and media room, it’s thoughtfully designed for both daily living and entertaining. Two bedrooms, including the primary suite and a guest room, are located on the main level, offering added flexibility and privacy. The front-positioned study provides a quiet, professional space ideal for remote work. Off the kitchen, you’ll find a pre-wired media room ready for surround sound—perfect for movie nights or gaming. The open living and dining areas are filled with natural light and anchored by a chef’s kitchen with quartz countertops, stainless steel appliances, a gas cooktop, and a separate electric oven—a dream for culinary enthusiasts. The expansive dining area is ideal for entertaining and gatherings. Designed with attention to every detail, this home includes designer light fixtures, upscale finishes, and a security system with exterior cameras, delivering both elegance and peace of mind. Step outside to a private backyard oasis with a covered patio, turf putting green, and a heated saltwater pool and spa—all smart-controlled from your phone. Whether hosting summer parties or enjoying a quiet evening, the space is a personal retreat. An automated irrigation system keeps the lawn lush through Texas summers. Located in Frisco ISD, this home is a short walk to the new PGA Headquarters, Omni Resort, HEB Grocery, parks, playgrounds, and trails—and just a quick drive to Lake Lewisville for even more recreation.
Contact an agent
Home facts
- Year built:2019
- Listing Id #:21008965
- Added:26 day(s) ago
- Updated:August 12, 2025 at 08:44 PM
Rooms and interior
- Bedrooms:4
- Total bathrooms:4
- Full bathrooms:4
- Living area:3,694 sq. ft.
Heating and cooling
- Cooling:Central Air, Electric
- Heating:Central, Natural Gas
Structure and exterior
- Roof:Composition
- Year built:2019
- Building area:3,694 sq. ft.
- Lot area:0.2 Acres
Schools
- High school:Panther Creek
- Middle school:Trent
- Elementary school:Miller
Finances and disclosures
- Price:$979,500
- Price per sq. ft.:$265.16
New listings near 15871 Lucy Lane
- New
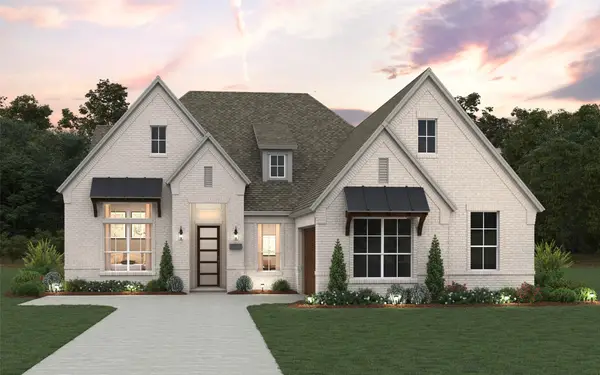 $999,260Active4 beds 3 baths2,612 sq. ft.
$999,260Active4 beds 3 baths2,612 sq. ft.9263 Spindletree Drive, Frisco, TX 75035
MLS# 21035789Listed by: CHESMAR HOMES - New
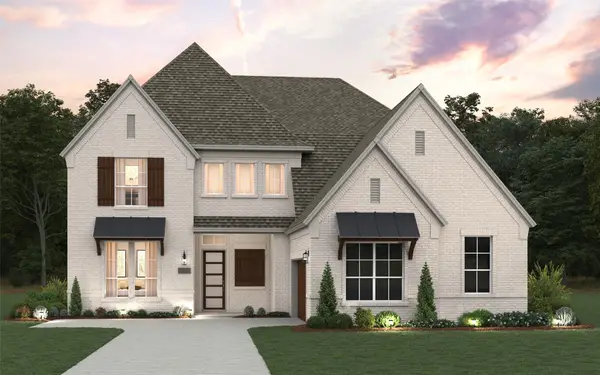 $1,223,441Active5 beds 5 baths3,853 sq. ft.
$1,223,441Active5 beds 5 baths3,853 sq. ft.9343 Spindletree Drive, Frisco, TX 75035
MLS# 21035828Listed by: CHESMAR HOMES - New
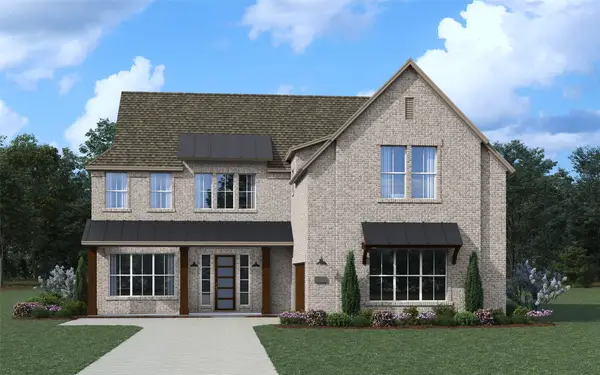 $1,280,340Active5 beds 6 baths4,241 sq. ft.
$1,280,340Active5 beds 6 baths4,241 sq. ft.9287 Pavonia Lane, Frisco, TX 75035
MLS# 21035857Listed by: CHESMAR HOMES - New
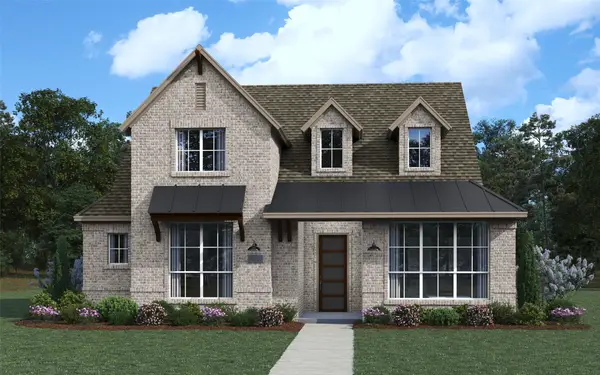 $772,890Active4 beds 4 baths2,447 sq. ft.
$772,890Active4 beds 4 baths2,447 sq. ft.15232 Boxthorn Drive, Frisco, TX 75035
MLS# 21035869Listed by: CHESMAR HOMES - New
 $369,990Active3 beds 3 baths1,706 sq. ft.
$369,990Active3 beds 3 baths1,706 sq. ft.10287 Darkwood Drive, Frisco, TX 75035
MLS# 21021685Listed by: HOME CAPITAL REALTY LLC - New
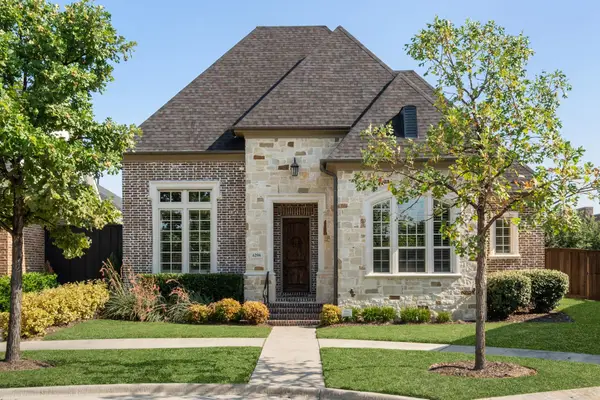 $918,000Active3 beds 4 baths3,342 sq. ft.
$918,000Active3 beds 4 baths3,342 sq. ft.4296 Wellesley Avenue, Frisco, TX 75034
MLS# 21029926Listed by: MONUMENT REALTY - New
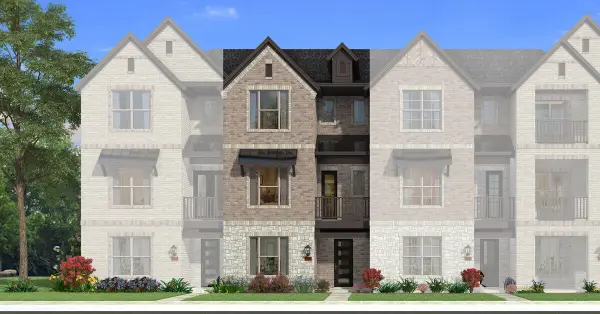 $634,987Active4 beds 5 baths2,512 sq. ft.
$634,987Active4 beds 5 baths2,512 sq. ft.8135 Challenger Lane, Frisco, TX 75034
MLS# 21035027Listed by: PINNACLE REALTY ADVISORS - New
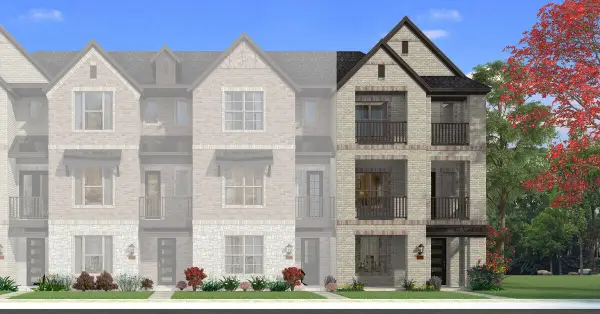 $667,432Active3 beds 4 baths2,187 sq. ft.
$667,432Active3 beds 4 baths2,187 sq. ft.8055 Challenger Lane, Frisco, TX 75034
MLS# 21034956Listed by: PINNACLE REALTY ADVISORS - New
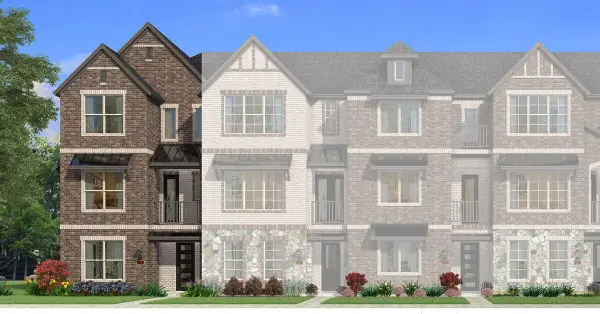 $663,453Active4 beds 5 baths2,556 sq. ft.
$663,453Active4 beds 5 baths2,556 sq. ft.8111 Challenger Street, Frisco, TX 75034
MLS# 21034978Listed by: PINNACLE REALTY ADVISORS - Open Sat, 2 to 4pmNew
 $519,000Active4 beds 3 baths2,795 sq. ft.
$519,000Active4 beds 3 baths2,795 sq. ft.11443 Waterford Lane, Frisco, TX 75035
MLS# 21034113Listed by: GREGORIO REAL ESTATE COMPANY
