Local realty services provided by:ERA Myers & Myers Realty
Listed by: destiny conyers305-219-0089
Office: rogers healy and associates
MLS#:21099072
Source:GDAR
Price summary
- Price:$7,999,999
- Price per sq. ft.:$767.61
- Monthly HOA dues:$550
About this home
Experience a new standard of elevated living in this stunning Townsville Custom Home, currently rising in the prestigious Hills of Kingwood community in Frisco. Scheduled for completion in 2026, this architectural masterpiece offers 6 bedrooms, 9 baths, and an amenity-rich layout built for luxury entertaining and everyday comfort.
A statement floating staircase captivates upon entry, guiding you into the expansive living room and a chef-inspired gourmet kitchen with custom cabinetry, premium appliances, and a massive island designed for hosting. A hidden butler’s kitchen provides additional prep and storage space, perfect for seamless entertaining.
The downstairs primary suite is a private sanctuary, thoughtfully designed with direct access to the pool. Enjoy a spa-level bathroom featuring two separate bidet water closets, dual vanities, a soaking tub, and two oversized custom closets strategically connected to a private laundry room for effortless convenience. Two additional bedroom suites and gathering areas complete the first level.
Upstairs, three generous bedrooms each feature en-suite baths. A flexible loft allows for a lounge, playroom, or office space, while the game room, theater room, and bonus room create the ultimate entertainment hub for family and guests.
Step outside to your resort-style pool and covered patio — the ideal backdrop for summer gatherings or peaceful relaxation.
Situated in one of Frisco’s most desirable luxury neighborhoods, this residence blends innovation, functionality, and unforgettable design — the true hallmark of Townsville Custom Homes.
Contact an agent
Home facts
- Year built:2026
- Listing ID #:21099072
- Added:95 day(s) ago
- Updated:February 02, 2026 at 03:02 PM
Rooms and interior
- Bedrooms:6
- Total bathrooms:9
- Full bathrooms:7
- Half bathrooms:2
- Living area:10,422 sq. ft.
Heating and cooling
- Cooling:Ceiling Fans, Central Air, Electric
- Heating:Central, Electric, Fireplaces
Structure and exterior
- Year built:2026
- Building area:10,422 sq. ft.
- Lot area:0.75 Acres
Schools
- High school:Hebron
- Middle school:Arbor Creek
- Elementary school:Hicks
Finances and disclosures
- Price:$7,999,999
- Price per sq. ft.:$767.61
New listings near 1594 Lilac Lane
- New
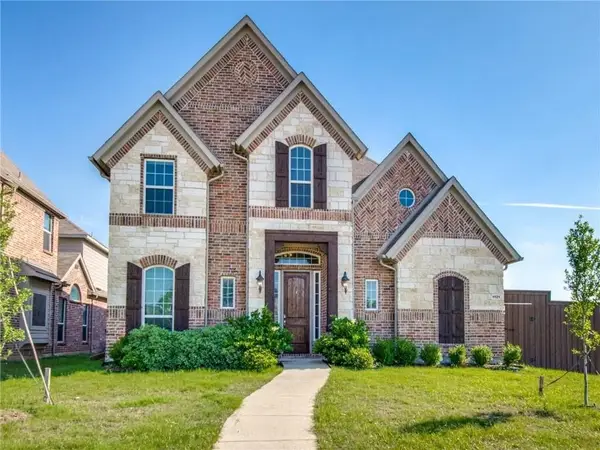 $749,900Active5 beds 4 baths3,367 sq. ft.
$749,900Active5 beds 4 baths3,367 sq. ft.1121 Ranch Gate Lane, Frisco, TX 75036
MLS# 21167726Listed by: THE NATA GROUP - New
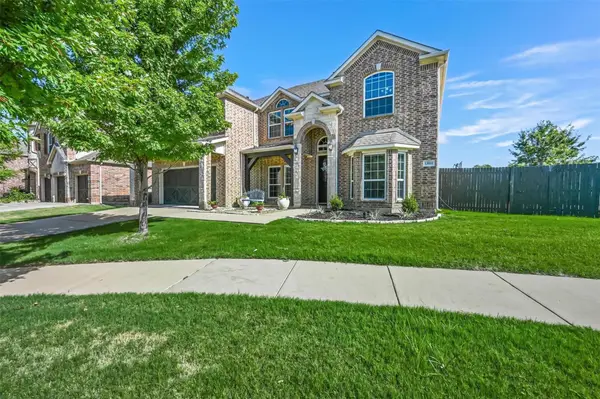 $840,000Active6 beds 4 baths3,985 sq. ft.
$840,000Active6 beds 4 baths3,985 sq. ft.13811 Sorano Drive, Frisco, TX 75035
MLS# 21167661Listed by: COLDWELL BANKER APEX, REALTORS - New
 $837,687Active4 beds 5 baths3,586 sq. ft.
$837,687Active4 beds 5 baths3,586 sq. ft.9418 Keep Street, Frisco, TX 75035
MLS# 21167626Listed by: COLLEEN FROST REAL ESTATE SERV - New
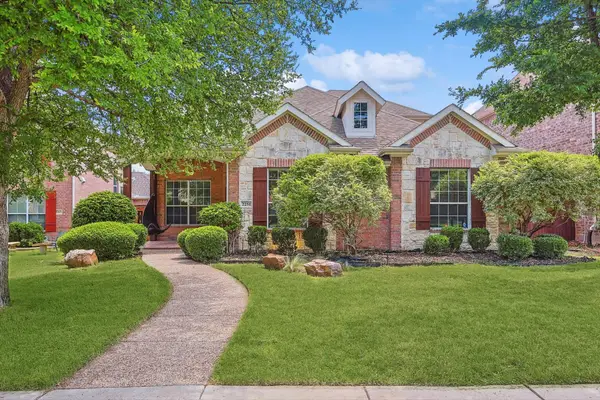 $547,000Active4 beds 3 baths2,567 sq. ft.
$547,000Active4 beds 3 baths2,567 sq. ft.2251 Fawn Mist Drive, Frisco, TX 75036
MLS# 21167433Listed by: KELLER WILLIAMS REALTY-FM - New
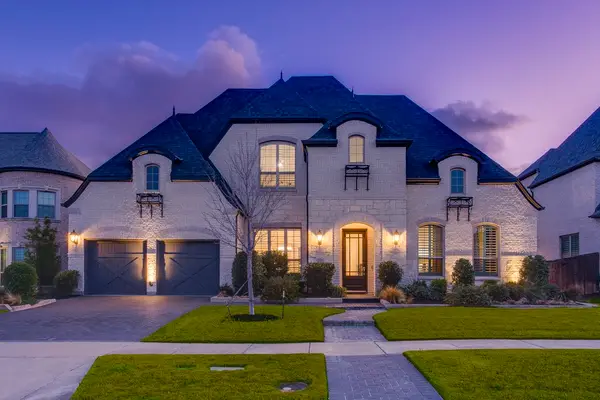 $1,599,000Active5 beds 7 baths4,414 sq. ft.
$1,599,000Active5 beds 7 baths4,414 sq. ft.4059 Marble Hill Road, Frisco, TX 75034
MLS# 21146721Listed by: COMPASS RE TEXAS, LLC - New
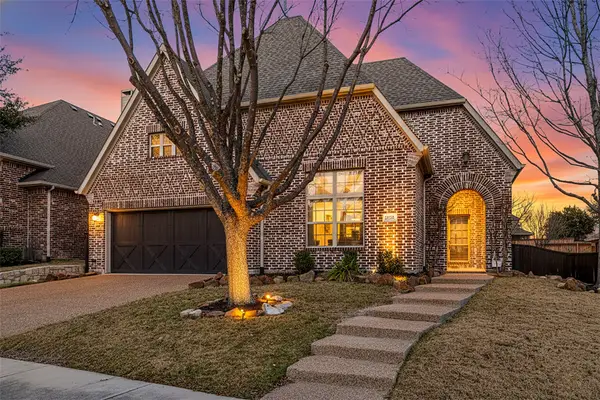 $585,000Active4 beds 2 baths2,304 sq. ft.
$585,000Active4 beds 2 baths2,304 sq. ft.10104 Gentry Drive, Frisco, TX 75035
MLS# 21165451Listed by: REAL BROKER, LLC - New
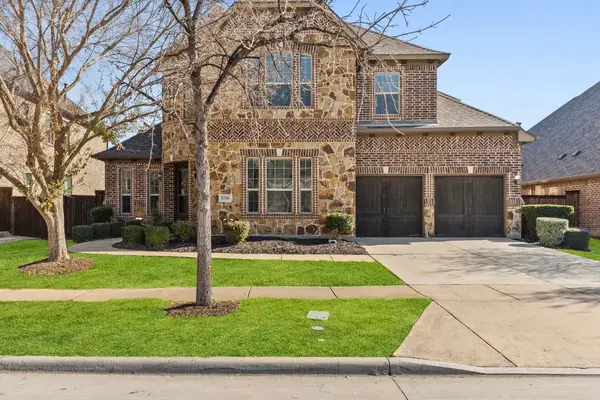 $785,000Active4 beds 3 baths3,558 sq. ft.
$785,000Active4 beds 3 baths3,558 sq. ft.8336 Pitkin Road, Frisco, TX 75036
MLS# 21163470Listed by: ENGEL & VOLKERS FRISCO - New
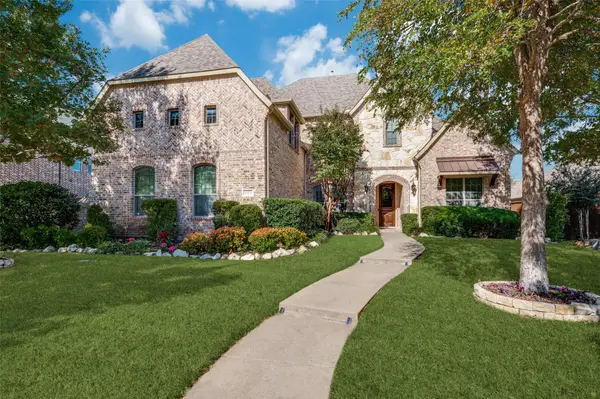 $1,160,000Active5 beds 4 baths4,526 sq. ft.
$1,160,000Active5 beds 4 baths4,526 sq. ft.15176 Dublin Lane, Frisco, TX 75035
MLS# 21165815Listed by: EBBY HALLIDAY REALTORS - New
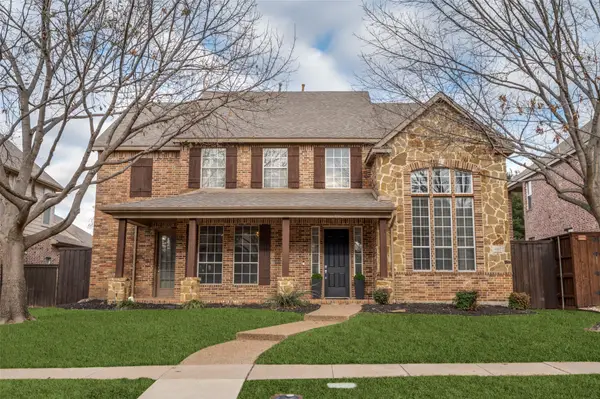 $825,000Active4 beds 3 baths3,656 sq. ft.
$825,000Active4 beds 3 baths3,656 sq. ft.4402 Voyager Drive, Frisco, TX 75034
MLS# 21157924Listed by: JOE CLOUD & ASSOCIATES - New
 $900,000Active4 beds 4 baths4,001 sq. ft.
$900,000Active4 beds 4 baths4,001 sq. ft.2168 Dampton Drive, Frisco, TX 75033
MLS# 21158228Listed by: COLDWELL BANKER APEX, REALTORS

