1758 Mugwort Drive, Frisco, TX 75033
Local realty services provided by:ERA Courtyard Real Estate
Upcoming open houses
- Sat, Oct 2501:00 pm - 05:00 pm
- Sun, Oct 2601:00 pm - 05:00 pm
Listed by:carole campbell469-280-0008
Office:colleen frost real estate serv
MLS#:21090683
Source:GDAR
Price summary
- Price:$544,220
- Price per sq. ft.:$237.34
- Monthly HOA dues:$376
About this home
CB JENI HOMES RILEY floor plan. Welcome to this stunning 3-bedroom, 2.5-bathroom townhome facing a greenbelt and perfectly located near the PGA Tour headquarters and the area’s exciting billion-dollar developments. Designed for modern living, this home showcases impressive 10-foot ceilings, elegant quartz countertops, and an open-concept layout that’s ideal for entertaining or relaxing with family. The spacious bedrooms offer plenty of natural light and comfort, while the luxurious finishes throughout create a sophisticated, contemporary atmosphere. Enjoy a low-maintenance lifestyle in one of the region’s most desirable and rapidly growing communities, with convenient access to premier shopping, dining, and entertainment options just minutes away. This beautifully crafted home delivers exceptional quality, comfort, and location. Don’t miss your chance to own a piece of Frisco’s thriving future! READY NOW!
Contact an agent
Home facts
- Year built:2025
- Listing ID #:21090683
- Added:1 day(s) ago
- Updated:October 19, 2025 at 03:40 AM
Rooms and interior
- Bedrooms:3
- Total bathrooms:3
- Full bathrooms:2
- Half bathrooms:1
- Living area:2,293 sq. ft.
Heating and cooling
- Cooling:Ceiling Fans, Central Air, Electric
- Heating:Central, Natural Gas, Zoned
Structure and exterior
- Roof:Composition, Metal
- Year built:2025
- Building area:2,293 sq. ft.
- Lot area:0.07 Acres
Schools
- High school:Panther Creek
- Middle school:Wilkinson
- Elementary school:Minett
Finances and disclosures
- Price:$544,220
- Price per sq. ft.:$237.34
New listings near 1758 Mugwort Drive
- Open Sat, 1:30 to 3:30pmNew
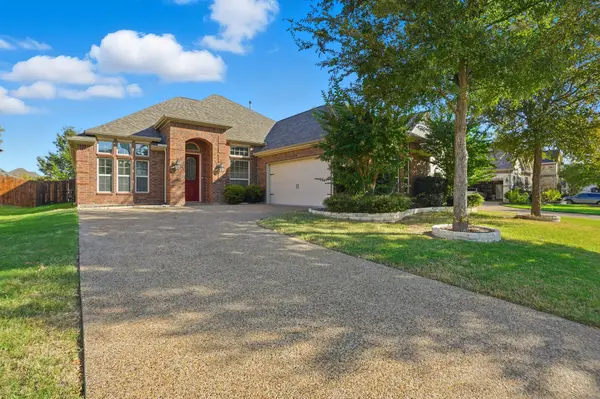 $550,000Active3 beds 3 baths2,323 sq. ft.
$550,000Active3 beds 3 baths2,323 sq. ft.9918 Crown Meadow Drive, Frisco, TX 75035
MLS# 21089304Listed by: DFW MEGAN REALTY - New
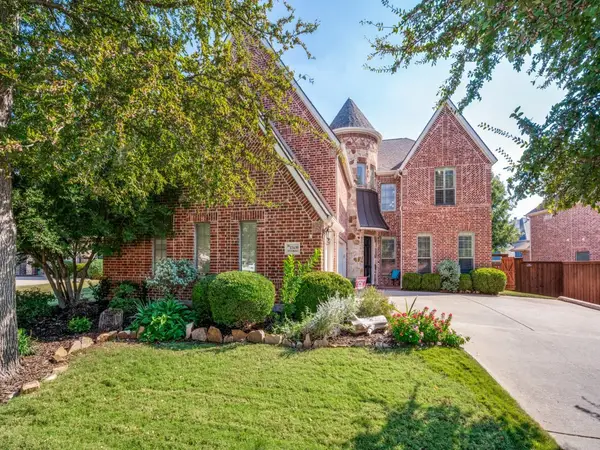 $890,000Active5 beds 4 baths4,675 sq. ft.
$890,000Active5 beds 4 baths4,675 sq. ft.15630 Stonebridge Drive, Frisco, TX 75035
MLS# 21085654Listed by: COMPASS RE TEXAS, LLC - New
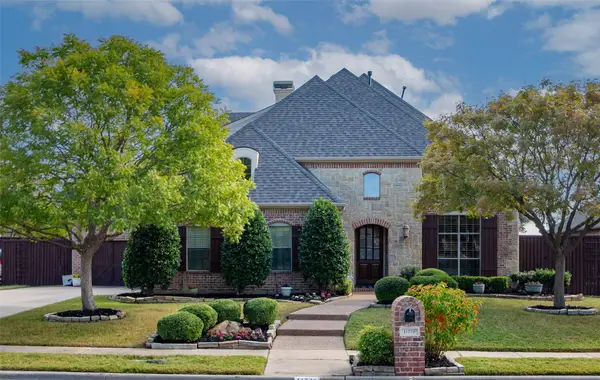 $915,000Active5 beds 5 baths4,035 sq. ft.
$915,000Active5 beds 5 baths4,035 sq. ft.11726 Casa Grande Trail, Frisco, TX 75033
MLS# 21089908Listed by: FATHOM REALTY - New
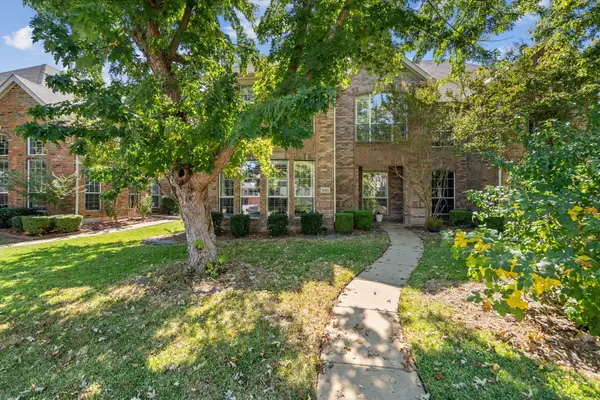 $489,900Active5 beds 3 baths2,388 sq. ft.
$489,900Active5 beds 3 baths2,388 sq. ft.11381 Chaucer Drive, Frisco, TX 75035
MLS# 21086201Listed by: CENTURY 21 MIKE BOWMAN, INC. - New
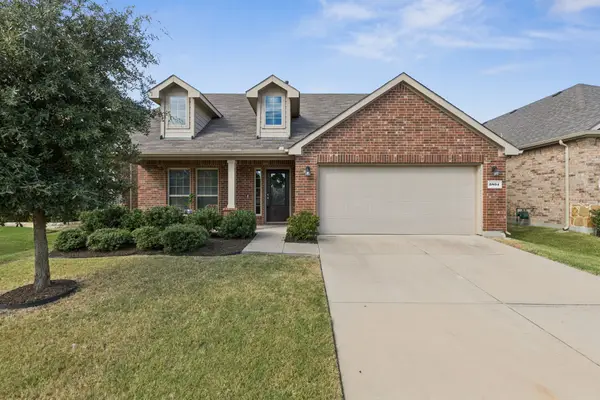 $425,000Active4 beds 2 baths2,050 sq. ft.
$425,000Active4 beds 2 baths2,050 sq. ft.3804 Tunstall Drive, Frisco, TX 75036
MLS# 21071020Listed by: MARKET EXPERTS REALTY - New
 $459,900Active4 beds 3 baths2,160 sq. ft.
$459,900Active4 beds 3 baths2,160 sq. ft.7421 Saddlehorn Drive, Frisco, TX 75035
MLS# 21090506Listed by: EXIT STRATEGY REALTY - New
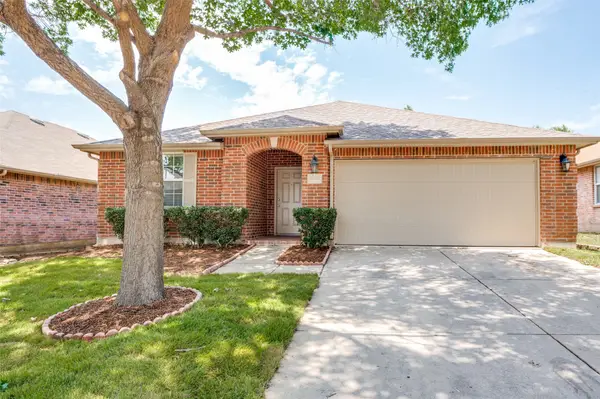 $425,000Active4 beds 2 baths2,064 sq. ft.
$425,000Active4 beds 2 baths2,064 sq. ft.10556 Midway Drive, Frisco, TX 75035
MLS# 21090423Listed by: MTG REALTY, LLC - New
 $775,000Active4 beds 4 baths3,575 sq. ft.
$775,000Active4 beds 4 baths3,575 sq. ft.698 Sleepy Creek Drive, Frisco, TX 75036
MLS# 21068129Listed by: EXP REALTY - New
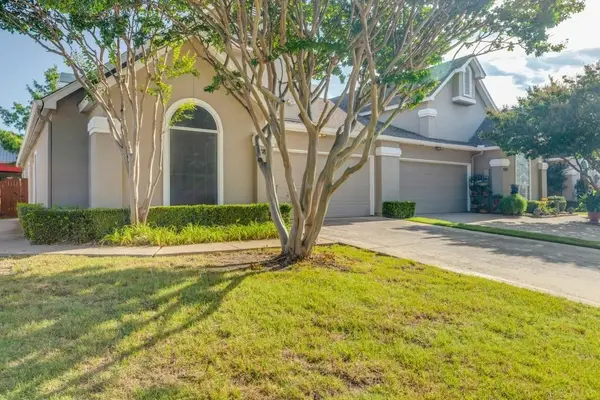 $335,000Active3 beds 2 baths1,668 sq. ft.
$335,000Active3 beds 2 baths1,668 sq. ft.8801 Holly Street, Frisco, TX 75034
MLS# 21090390Listed by: WAIMEA GROUP, INC.
