1863 Peppervine Road, Frisco, TX 75033
Local realty services provided by:ERA Courtyard Real Estate
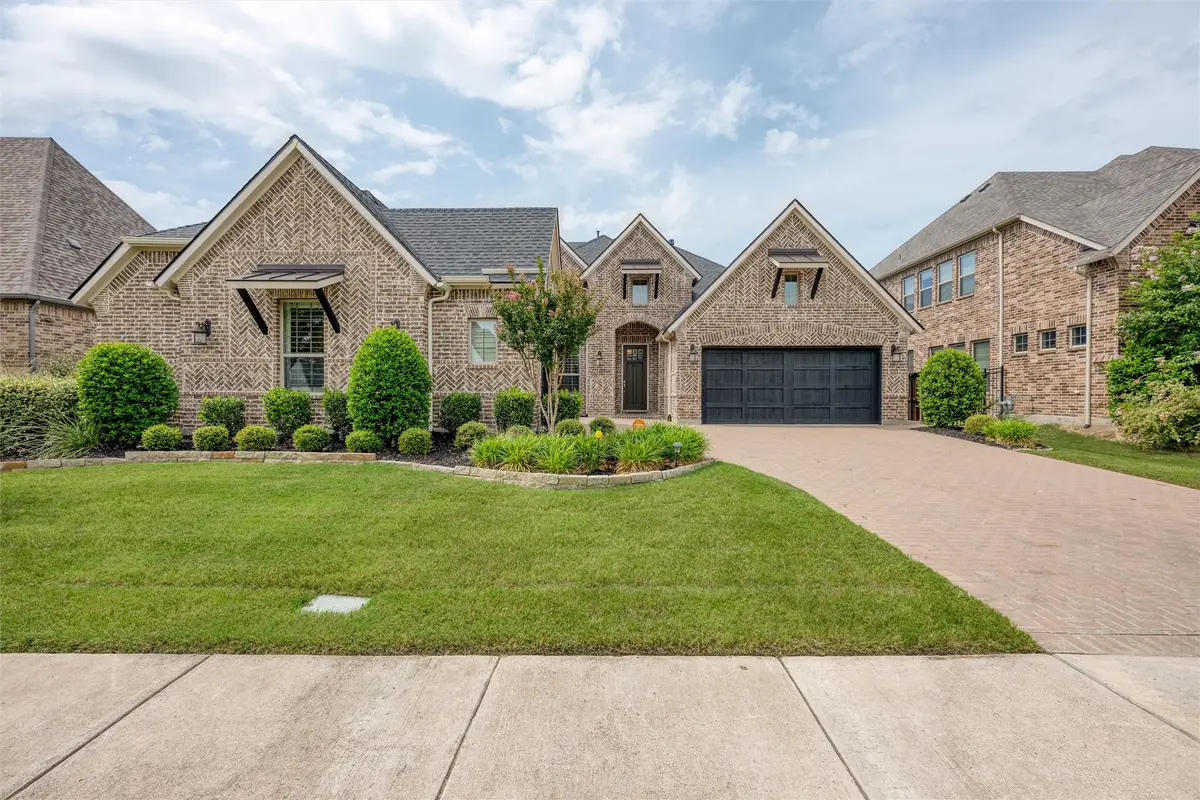
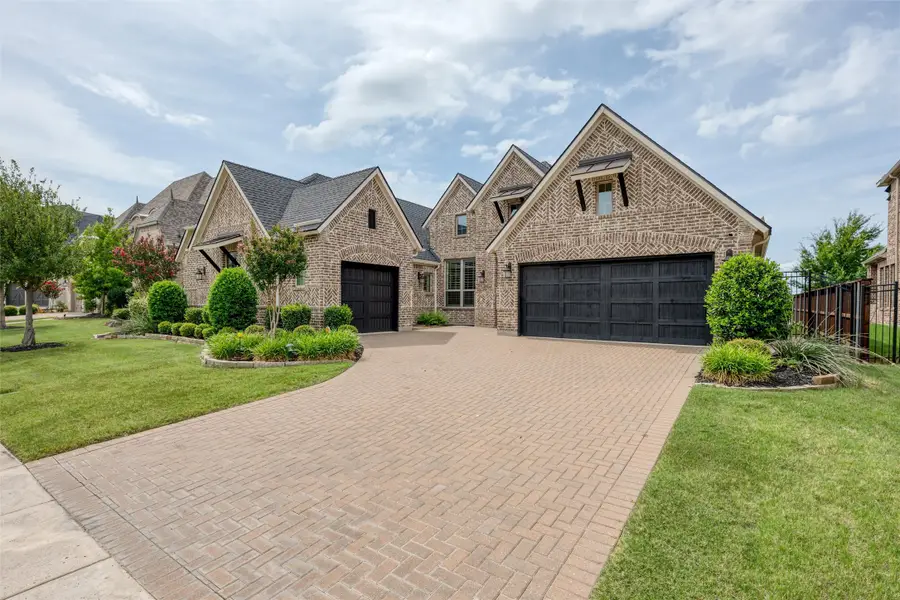
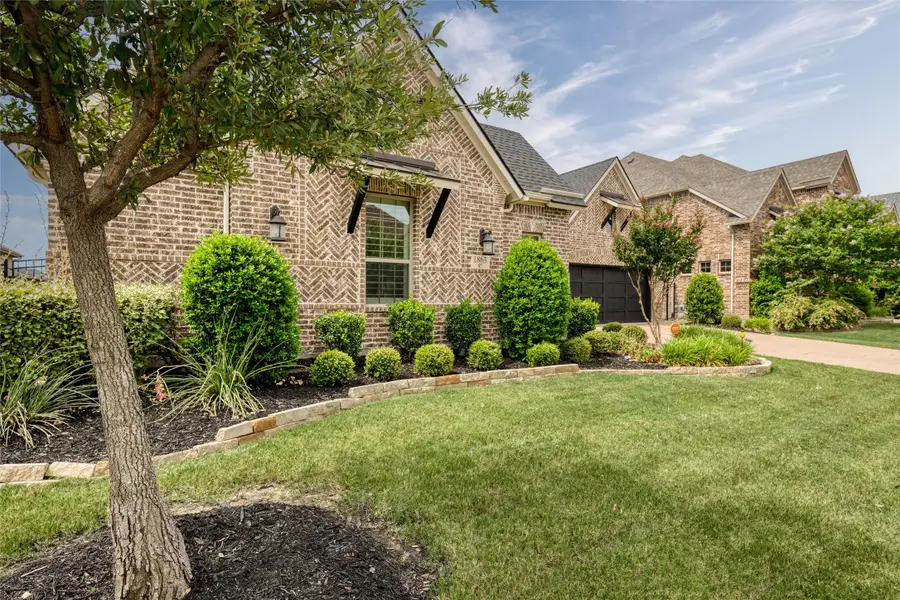
Listed by:rachael hill248-310-9984
Office:coldwell banker apex, realtors
MLS#:20982015
Source:GDAR
Price summary
- Price:$874,950
- Price per sq. ft.:$264.34
- Monthly HOA dues:$191.67
About this home
The moment you arrive you will be greeted with pristine landscaping and stone flower beds of this one-story gem. Step inside, and you will enjoy nailed down hardwoods to all the main living areas. To the left you will enjoy executive study with a custom bult in bookshelf and double glass doors to add a sense of privacy when working from home, some plantation shutters. Light bright open floor plan with large family room with cast stone featured fireplace with gas logs and coffered featured ceiling. Gourmet kitchen with white painted cabinets with glass display cabinets at the top. Kitchen Aide stainless steel appliances include double oven, 6 burner gas cooktop, pot filler, granite counters, subway backsplash, island, butler’s pantry perfect for your coffee set up. Large walk-in pantry for all your food storage and small appliance needs. Dining room with coffered ceiling. The game room ready for watching movie night or your favorite team’s next game. The laundry room with hanging rail, room for freezer, built in cabinets and folding area connected to primary closet. Primary bedroom with pitched ceiling and wood beam features. En suite with separate shower includes rain head, linen closet, separate vanities with quartz counters. Mother-in-law suite with living area, separate bedroom with ensuite includes a double shower. Two well-appointed bedrooms with walk-in closets with a full bathroom conveniently placed between the two bedrooms. Outside you will enjoy the pool worthy lot. Covered patio with built in grill with sink area. Gas log fireplace. 2 car garage, golf cart garage measuring 9x10 with access to in-law suite.
Contact an agent
Home facts
- Year built:2017
- Listing Id #:20982015
- Added:47 day(s) ago
- Updated:August 11, 2025 at 03:14 PM
Rooms and interior
- Bedrooms:4
- Total bathrooms:4
- Full bathrooms:3
- Half bathrooms:1
- Living area:3,310 sq. ft.
Heating and cooling
- Cooling:Ceiling Fans, Central Air, Electric
- Heating:Central, Natural Gas
Structure and exterior
- Roof:Composition
- Year built:2017
- Building area:3,310 sq. ft.
- Lot area:0.33 Acres
Schools
- High school:Panther Creek
- Middle school:Wilkinson
- Elementary school:Minett
Finances and disclosures
- Price:$874,950
- Price per sq. ft.:$264.34
New listings near 1863 Peppervine Road
- New
 $530,000Active4 beds 3 baths2,625 sq. ft.
$530,000Active4 beds 3 baths2,625 sq. ft.6506 Autumnwood Drive, Frisco, TX 75035
MLS# 21036598Listed by: KELLER WILLIAMS REALTY DPR - Open Sun, 2 to 4pmNew
 $749,900Active4 beds 4 baths3,499 sq. ft.
$749,900Active4 beds 4 baths3,499 sq. ft.33 Glistening Pond Drive, Frisco, TX 75034
MLS# 21036007Listed by: EXP REALTY LLC - New
 $645,000Active4 beds 3 baths3,252 sq. ft.
$645,000Active4 beds 3 baths3,252 sq. ft.12329 Hawk Creek Drive, Frisco, TX 75033
MLS# 21036665Listed by: EXP REALTY - New
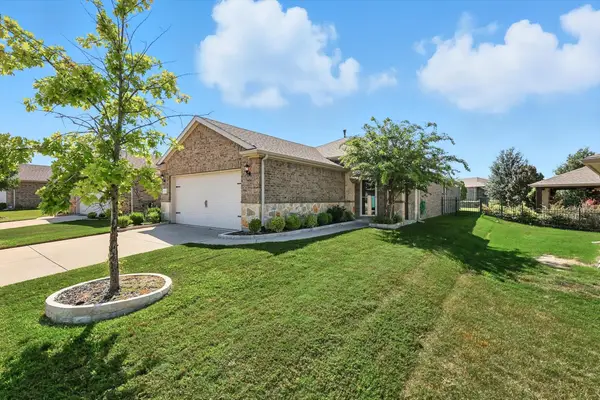 $375,000Active2 beds 2 baths1,563 sq. ft.
$375,000Active2 beds 2 baths1,563 sq. ft.3179 Fish Hook Lane, Frisco, TX 75036
MLS# 21035490Listed by: KELLER WILLIAMS REALTY DPR - New
 $1,450,000Active0.74 Acres
$1,450,000Active0.74 Acres875 Lilac Lane, Frisco, TX 75034
MLS# 21032863Listed by: COMPASS RE TEXAS, LLC - New
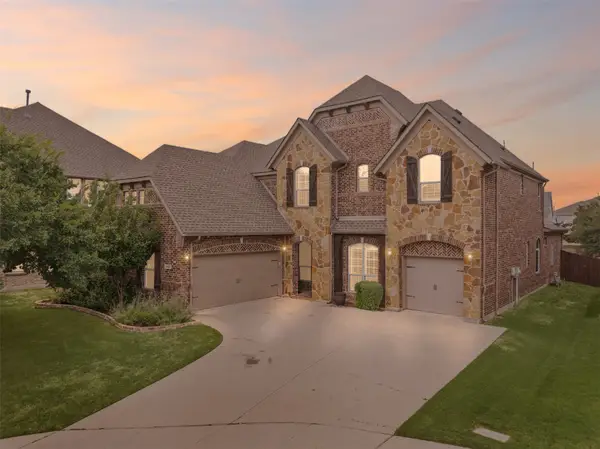 $949,000Active6 beds 6 baths4,205 sq. ft.
$949,000Active6 beds 6 baths4,205 sq. ft.14400 Eastwick Court, Frisco, TX 75035
MLS# 21034853Listed by: HOMESMART - New
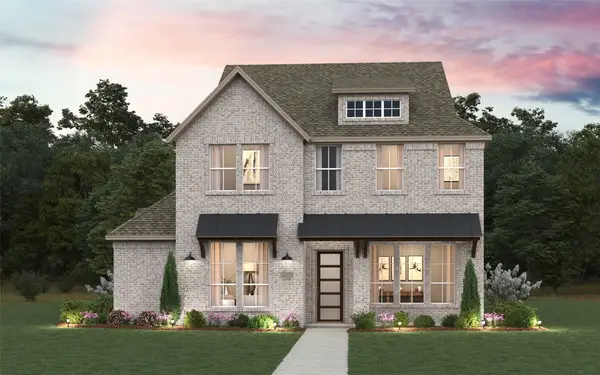 $970,598Active4 beds 4 baths3,435 sq. ft.
$970,598Active4 beds 4 baths3,435 sq. ft.15284 Boxthorn Drive, Frisco, TX 75035
MLS# 21035899Listed by: CHESMAR HOMES - New
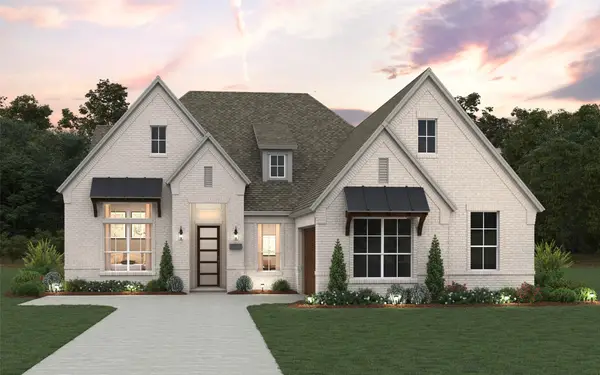 $999,260Active4 beds 3 baths2,612 sq. ft.
$999,260Active4 beds 3 baths2,612 sq. ft.9263 Spindletree Drive, Frisco, TX 75035
MLS# 21035789Listed by: CHESMAR HOMES - New
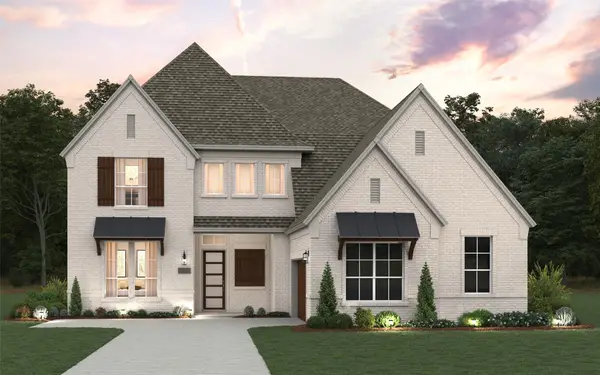 $1,223,441Active5 beds 5 baths3,853 sq. ft.
$1,223,441Active5 beds 5 baths3,853 sq. ft.9343 Spindletree Drive, Frisco, TX 75035
MLS# 21035828Listed by: CHESMAR HOMES - New
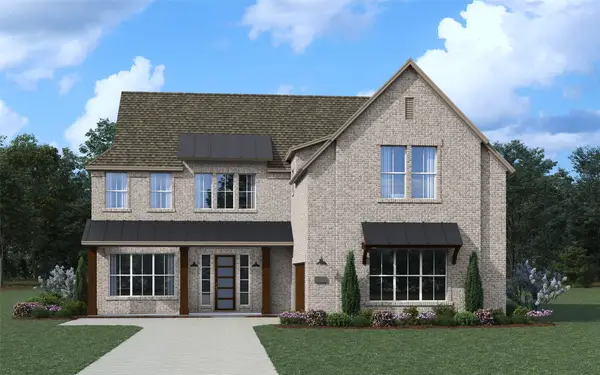 $1,280,340Active5 beds 6 baths4,241 sq. ft.
$1,280,340Active5 beds 6 baths4,241 sq. ft.9287 Pavonia Lane, Frisco, TX 75035
MLS# 21035857Listed by: CHESMAR HOMES
