1883 Sheltered Mews, Frisco, TX 75033
Local realty services provided by:ERA Newlin & Company
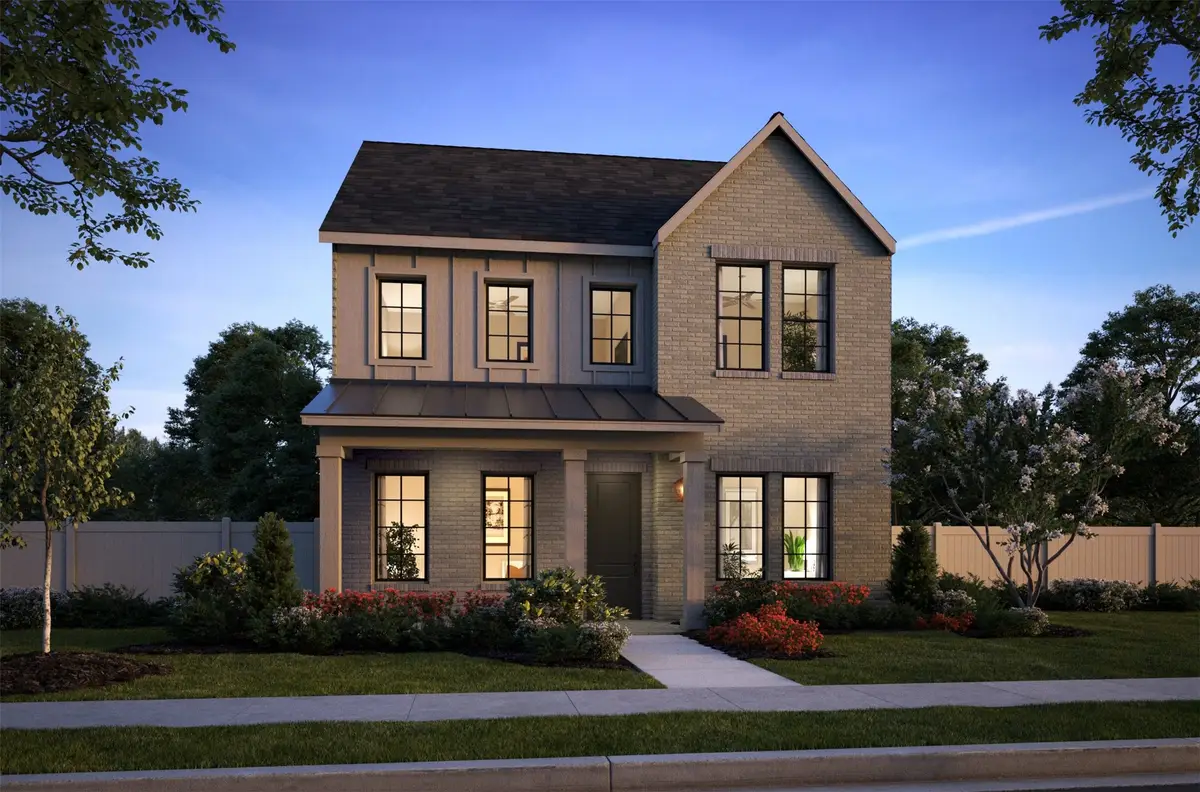
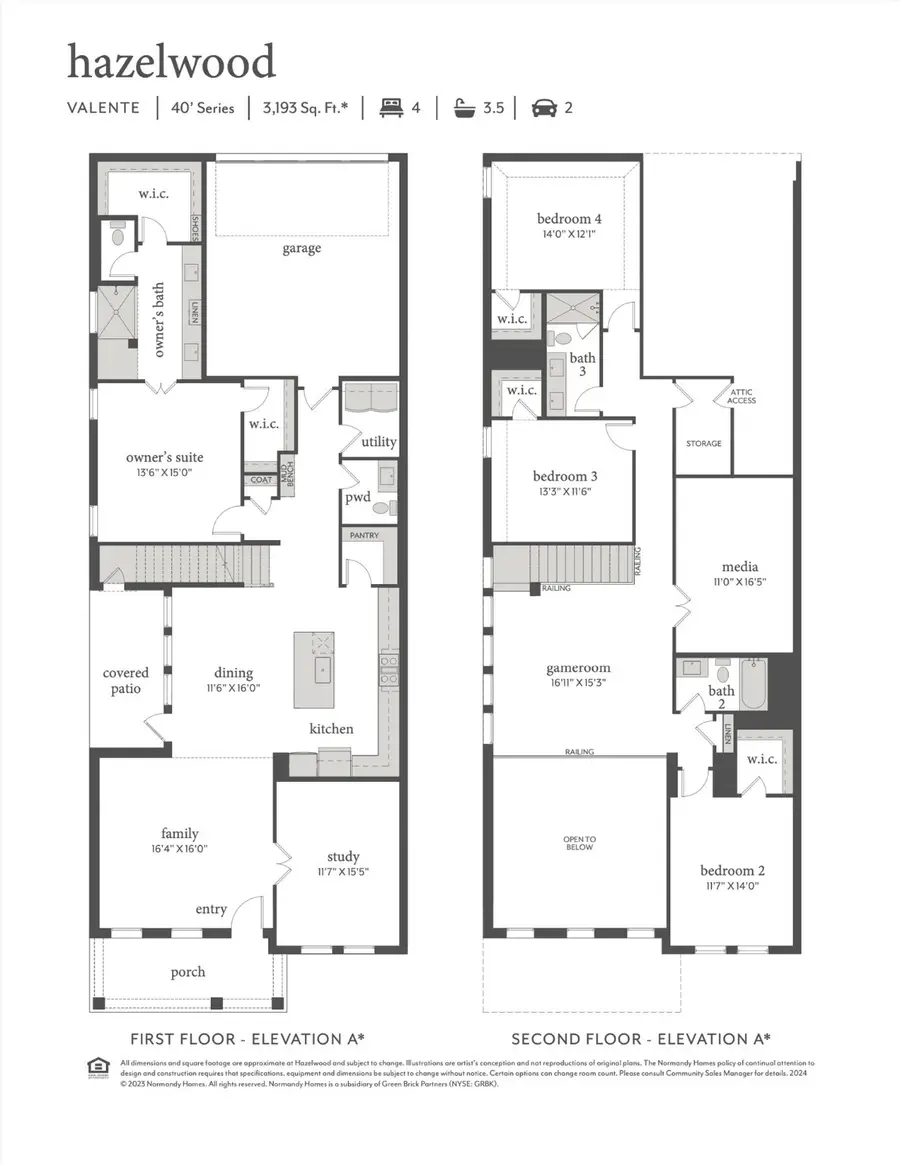
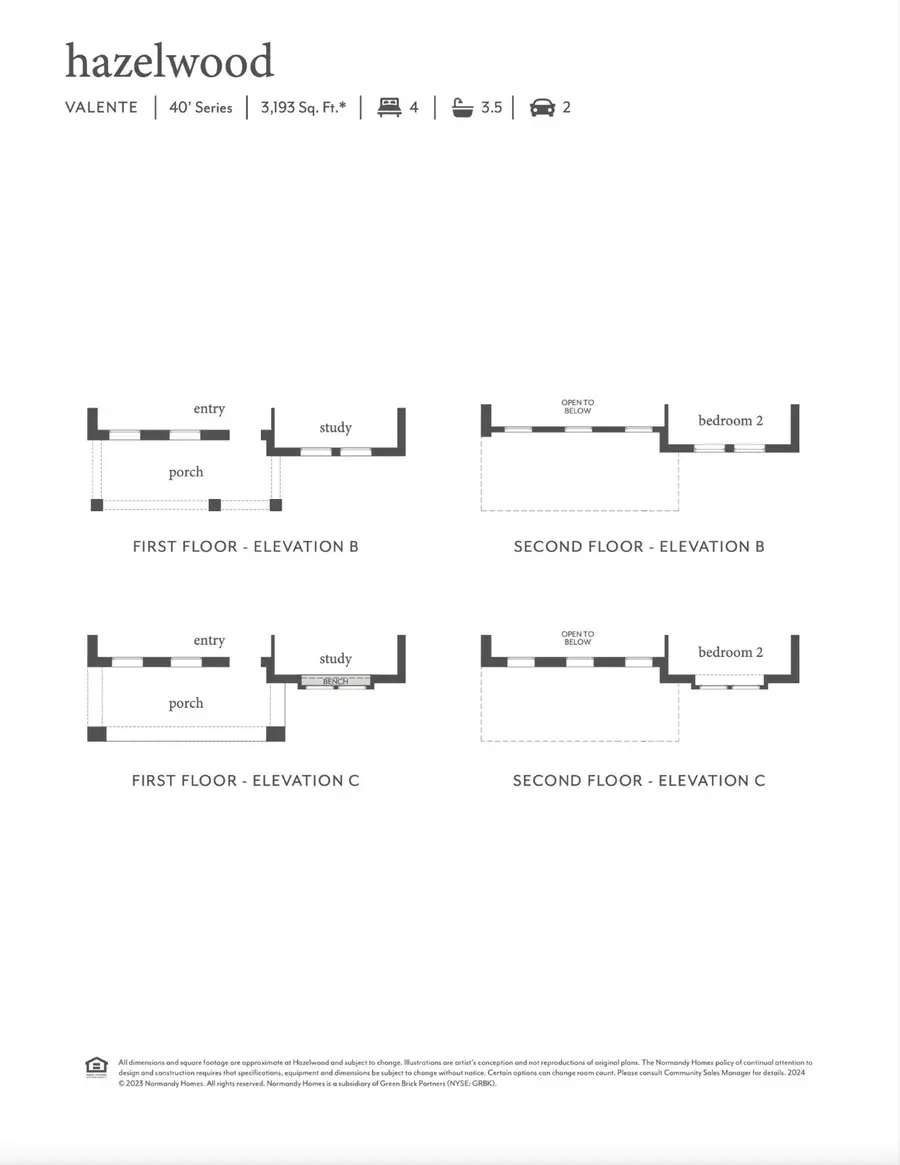
Listed by:carole campbell469-280-0008
Office:colleen frost real estate serv
MLS#:21004766
Source:GDAR
Price summary
- Price:$806,400
- Price per sq. ft.:$252.55
- Monthly HOA dues:$131
About this home
NORMANDY HOMES VALENTE floor plan. Discover your dream home with our Valente floor plan, featuring over $90,000 in upgrades & located on a desirable corner lot! This brand-new home boasts impressive 20-foot ceilings in the family room, creating a sense of grandeur and space, making it the perfect backdrop for everyday living and entertaining. The outdoor space includes a covered patio and a huge yard. The owner’s suite is a retreat with two large walk-in closets and a luxurious spa-like shower with dual vanities. A private study on the first floor is ideal for two home offices. Upstairs, you'll find 3 spacious bedrooms and 2 well-appointed bathrooms. Additionally, a dedicated media room and a fun-filled game room offers the perfect venue for immersive entertainment. Enjoy impressive upgrades throughout this must-see home!
Contact an agent
Home facts
- Year built:2025
- Listing Id #:21004766
- Added:32 day(s) ago
- Updated:August 20, 2025 at 11:56 AM
Rooms and interior
- Bedrooms:4
- Total bathrooms:4
- Full bathrooms:3
- Half bathrooms:1
- Living area:3,193 sq. ft.
Heating and cooling
- Cooling:Attic Fan, Ceiling Fans, Central Air, Electric
- Heating:Central, Electric, Zoned
Structure and exterior
- Roof:Composition, Metal
- Year built:2025
- Building area:3,193 sq. ft.
- Lot area:0.16 Acres
Schools
- High school:Panther Creek
- Middle school:Wilkinson
- Elementary school:Minett
Finances and disclosures
- Price:$806,400
- Price per sq. ft.:$252.55
New listings near 1883 Sheltered Mews
- New
 $530,000Active4 beds 3 baths2,625 sq. ft.
$530,000Active4 beds 3 baths2,625 sq. ft.6506 Autumnwood Drive, Frisco, TX 75035
MLS# 21036598Listed by: KELLER WILLIAMS REALTY DPR - Open Sun, 2 to 4pmNew
 $749,900Active4 beds 4 baths3,499 sq. ft.
$749,900Active4 beds 4 baths3,499 sq. ft.33 Glistening Pond Drive, Frisco, TX 75034
MLS# 21036007Listed by: EXP REALTY LLC - New
 $645,000Active4 beds 3 baths3,252 sq. ft.
$645,000Active4 beds 3 baths3,252 sq. ft.12329 Hawk Creek Drive, Frisco, TX 75033
MLS# 21036665Listed by: EXP REALTY - New
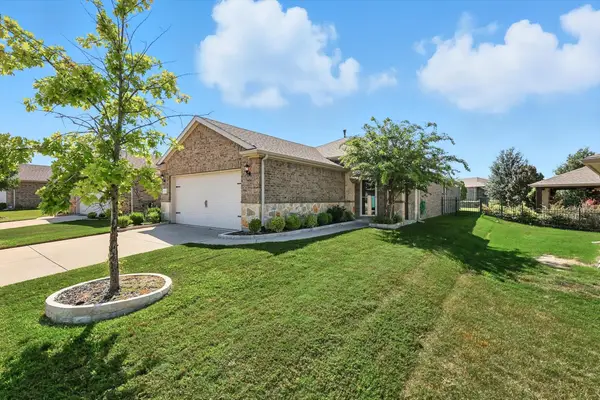 $375,000Active2 beds 2 baths1,563 sq. ft.
$375,000Active2 beds 2 baths1,563 sq. ft.3179 Fish Hook Lane, Frisco, TX 75036
MLS# 21035490Listed by: KELLER WILLIAMS REALTY DPR - New
 $1,450,000Active0.74 Acres
$1,450,000Active0.74 Acres875 Lilac Lane, Frisco, TX 75034
MLS# 21032863Listed by: COMPASS RE TEXAS, LLC - New
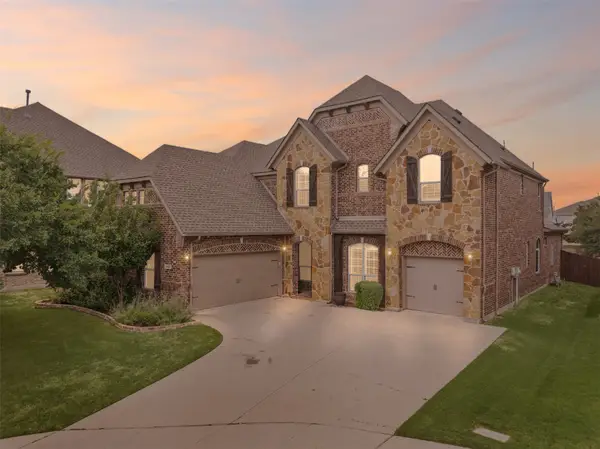 $949,000Active6 beds 6 baths4,205 sq. ft.
$949,000Active6 beds 6 baths4,205 sq. ft.14400 Eastwick Court, Frisco, TX 75035
MLS# 21034853Listed by: HOMESMART - New
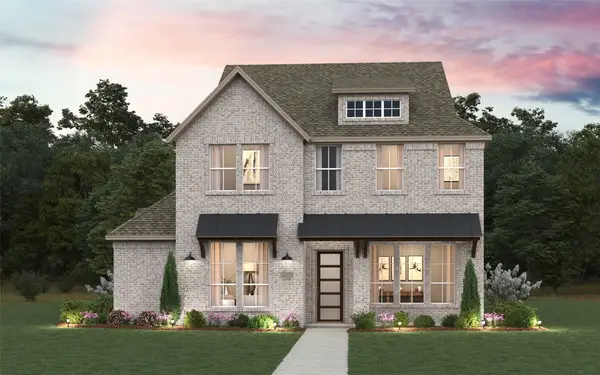 $970,598Active4 beds 4 baths3,435 sq. ft.
$970,598Active4 beds 4 baths3,435 sq. ft.15284 Boxthorn Drive, Frisco, TX 75035
MLS# 21035899Listed by: CHESMAR HOMES - New
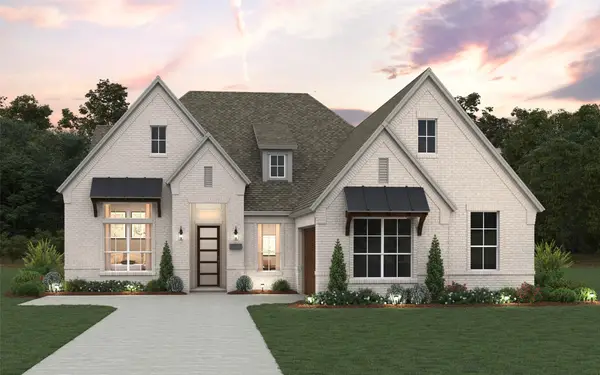 $999,260Active4 beds 3 baths2,612 sq. ft.
$999,260Active4 beds 3 baths2,612 sq. ft.9263 Spindletree Drive, Frisco, TX 75035
MLS# 21035789Listed by: CHESMAR HOMES - New
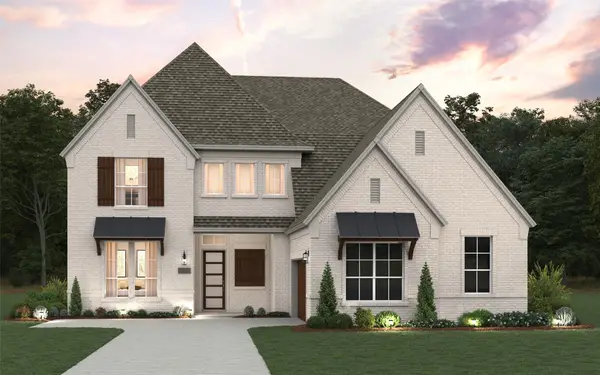 $1,223,441Active5 beds 5 baths3,853 sq. ft.
$1,223,441Active5 beds 5 baths3,853 sq. ft.9343 Spindletree Drive, Frisco, TX 75035
MLS# 21035828Listed by: CHESMAR HOMES - New
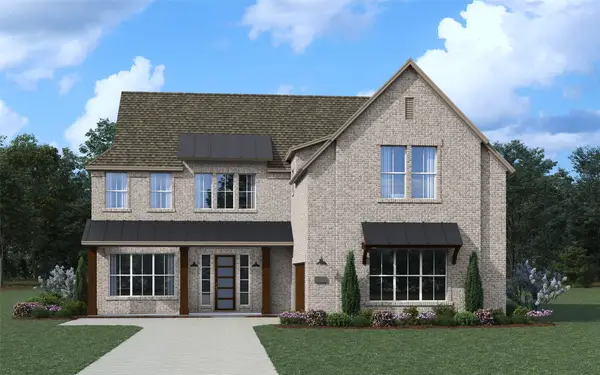 $1,280,340Active5 beds 6 baths4,241 sq. ft.
$1,280,340Active5 beds 6 baths4,241 sq. ft.9287 Pavonia Lane, Frisco, TX 75035
MLS# 21035857Listed by: CHESMAR HOMES
