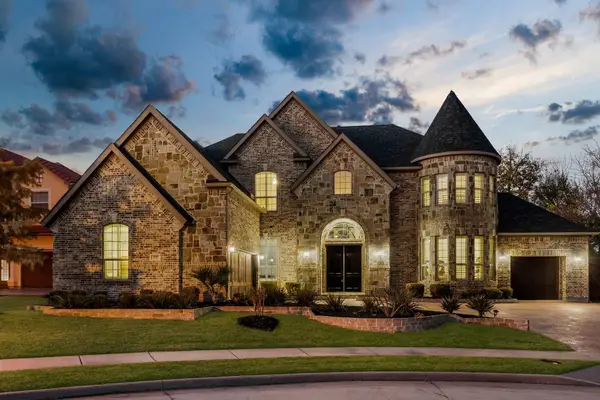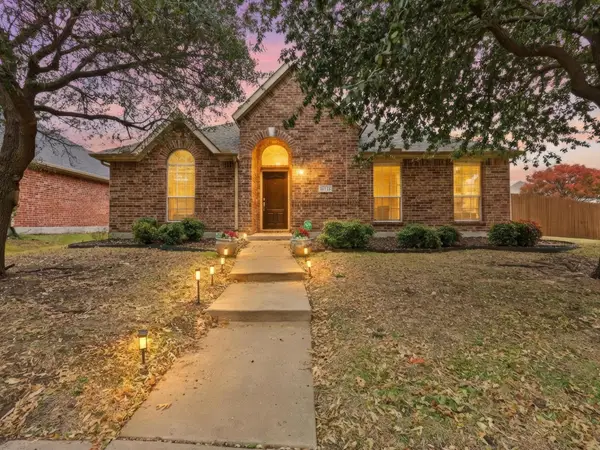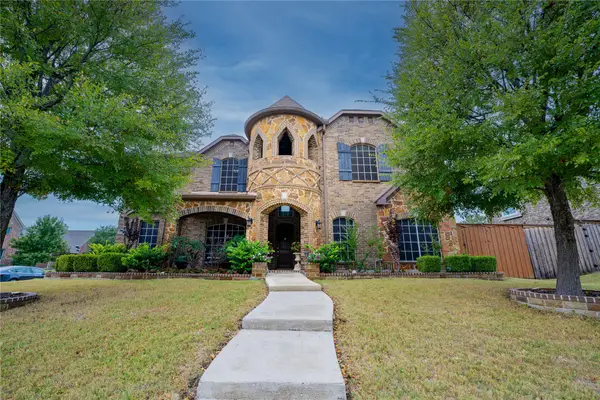1891 Mustang Trail, Frisco, TX 75033
Local realty services provided by:ERA Myers & Myers Realty
Listed by: chris lamrock972-689-4975
Office: keller williams realty allen
MLS#:21004526
Source:GDAR
Price summary
- Price:$719,000
- Price per sq. ft.:$196.61
- Monthly HOA dues:$96.25
About this home
OPEN HOUSE SAT, Nov 1st from 1-4pm. Welcome to this stunning masterpiece nestled in the heart of Frisco. This luxury home offers a serene retreat in a friendly 5 star neighborhood with award winning schools. This meticulously maintained home is beautifully designed featuring handscraped hardwood floors, plantation shutters and a sweeping staircase creating a warm and inviting atmosphere throughout. The high ceilings and abundance of windows are sure to impress. The gourmet kitchen is thoughtfully designed and plumbed for gas, complemented by under-cabinet lighting, island, new cooktop (2024), new oven (2024), and new dishwasher (2024). Each spacious bedroom offers direct access to a bathroom, ensuring comfort and privacy for family and guests alike. The primary suite boasts a luxurious jetted tub, separate shower, and large closet for your personalized comfort. Upstairs, you'll find a generous gameroom with additional storage, perfect for keeping things organized. Enjoy outdoor living year-round with a turfed backyard (2024) offering beauty and low maintenance in equal measure. This home is a perfect blend of style, comfort, and modern upgrades. One of the Community pools is on the next street over. Other amenities include miles of greenbelt and creeks, fishing pond, and tennis courts. Located near dining, shopping, parks, Frisco golf club, and more. Schedule a showing today!
Contact an agent
Home facts
- Year built:2005
- Listing ID #:21004526
- Added:147 day(s) ago
- Updated:December 19, 2025 at 12:48 PM
Rooms and interior
- Bedrooms:4
- Total bathrooms:4
- Full bathrooms:3
- Half bathrooms:1
- Living area:3,657 sq. ft.
Heating and cooling
- Cooling:Ceiling Fans, Central Air, Electric
- Heating:Central, Natural Gas
Structure and exterior
- Roof:Composition
- Year built:2005
- Building area:3,657 sq. ft.
- Lot area:0.17 Acres
Schools
- High school:Wakeland
- Middle school:Cobb
- Elementary school:Fisher
Finances and disclosures
- Price:$719,000
- Price per sq. ft.:$196.61
- Tax amount:$12,052
New listings near 1891 Mustang Trail
- New
 $1,299,999Active5 beds 6 baths4,003 sq. ft.
$1,299,999Active5 beds 6 baths4,003 sq. ft.10552 Buccaneer Point, Frisco, TX 75036
MLS# 21135745Listed by: KELLER WILLIAMS REALTY DPR - Open Sun, 1 to 3pmNew
 $1,550,000Active5 beds 7 baths5,642 sq. ft.
$1,550,000Active5 beds 7 baths5,642 sq. ft.9890 Vita Dolce Court, Frisco, TX 75035
MLS# 21134755Listed by: THE AGENCY FRISCO - New
 $550,000Active4 beds 3 baths2,717 sq. ft.
$550,000Active4 beds 3 baths2,717 sq. ft.10502 Briar Brook Lane, Frisco, TX 75033
MLS# 21133545Listed by: TRUEPOINT REALTY, LLC - New
 $533,000Active2 beds 3 baths1,911 sq. ft.
$533,000Active2 beds 3 baths1,911 sq. ft.6111 N Arlington Drive N, Frisco, TX 75035
MLS# 21133574Listed by: SLPN REALTY LLC - New
 $723,444Active4 beds 3 baths2,364 sq. ft.
$723,444Active4 beds 3 baths2,364 sq. ft.9460 Keep Street, Frisco, TX 75035
MLS# 21135569Listed by: COLLEEN FROST REAL ESTATE SERV - Open Sat, 12 to 2pmNew
 $450,000Active4 beds 3 baths2,327 sq. ft.
$450,000Active4 beds 3 baths2,327 sq. ft.12712 Greenhaven Drive, Frisco, TX 75035
MLS# 21132003Listed by: EXP REALTY - New
 $1,249,000Active5 beds 6 baths4,132 sq. ft.
$1,249,000Active5 beds 6 baths4,132 sq. ft.13017 Broken Log Lane, Frisco, TX 75033
MLS# 21133621Listed by: RE/MAX DFW ASSOCIATES - New
 $515,000Active3 beds 2 baths1,952 sq. ft.
$515,000Active3 beds 2 baths1,952 sq. ft.11471 Balcones Drive, Frisco, TX 75033
MLS# 21133674Listed by: HOMECOIN.COM - New
 $979,999Active5 beds 4 baths4,287 sq. ft.
$979,999Active5 beds 4 baths4,287 sq. ft.12339 Shumard Lane, Frisco, TX 75035
MLS# 21108165Listed by: BLU GLOBAL REALTY LLC - New
 $30,000Active0.26 Acres
$30,000Active0.26 AcresTBD Edinburgh Lane, Cresson, TX 76035
MLS# 21134182Listed by: HELLO REALTY COMPANY
