2032 Courtland Drive, Frisco, TX 75034
Local realty services provided by:ERA Newlin & Company

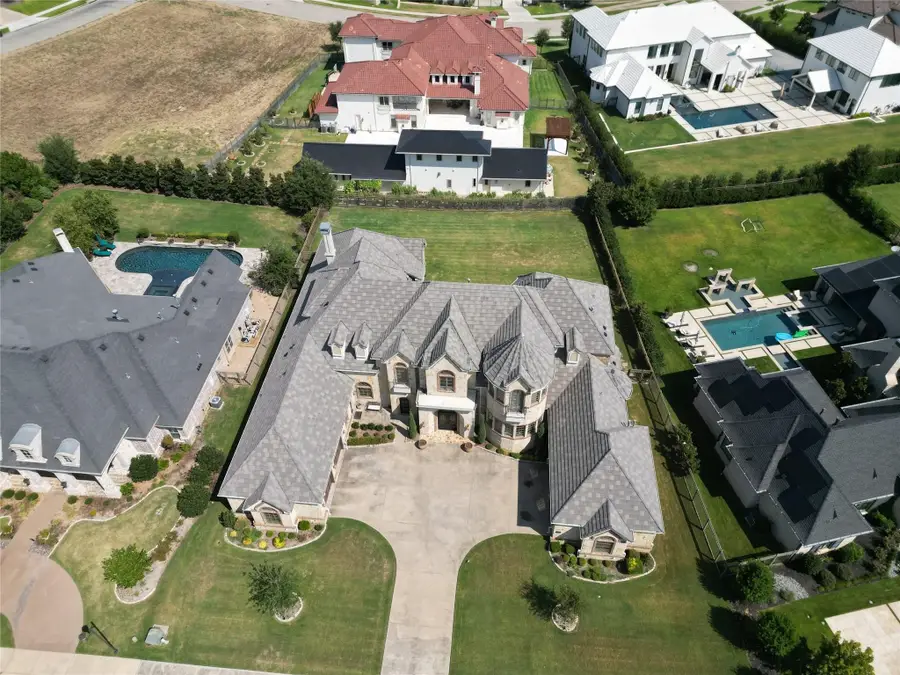

Listed by:mansur lalji
Office:re/max premier
MLS#:21007267
Source:GDAR
Price summary
- Price:$3,000,000
- Price per sq. ft.:$418.12
- Monthly HOA dues:$416.67
About this home
Denton CAD says the home is assessed for 3.9M for 2025, listed 1 M below! Ideal for someone who wants to buy below market and add value by adding their finishing touch. Enjoy luxury living in one of Frisco’s most prestigious gated communities. This exquisite custom-built estate blends timeless architecture with modern amenities, offering privacy, elegance, and comfort on a grand scale. Set on a beautifully manicured lot with stunning curb appeal, the stone and brick façade, turret entryway, and slate-style roof create an unforgettable first impression. This meticulously designed home features a spacious, thoughtfully laid-out floor plan. The main level includes three generously sized bedrooms, each with en-suite bathrooms, offering both privacy and convenience for family and guests. A sophisticated home office-study with rich wood finishes provides the perfect environment for remote work or quiet reading. The dedicated media room on the first floor is ideal for entertaining or enjoying movie nights with family and friends. At the heart of the home is the expansive open-concept living area, with soaring ceilings, custom millwork, and large windows that fill the space with natural light. The gourmet kitchen boasts high-end appliances, a large center island, custom cabinetry, and a walk-in pantry — a dream for any chef.
The four-car garage provides ample space for vehicles, storage, or even a home gym or workshop, while the extended driveway offers additional parking. Step outside to enjoy the serene and secure lifestyle that comes with living in a gated community. Whether you’re relaxing indoors or entertaining guests, this home delivers a refined living experience just minutes from top-rated schools, upscale shopping, dining, and all that Frisco has to offer. Experience the perfect blend of elegance, function, and comfort — your dream home awaits at this one-of-a-kind property.
Contact an agent
Home facts
- Year built:2011
- Listing Id #:21007267
- Added:361 day(s) ago
- Updated:August 09, 2025 at 11:48 AM
Rooms and interior
- Bedrooms:6
- Total bathrooms:9
- Full bathrooms:7
- Half bathrooms:2
- Living area:7,175 sq. ft.
Heating and cooling
- Cooling:Ceiling Fans, Central Air
- Heating:Central, Natural Gas
Structure and exterior
- Roof:Tile
- Year built:2011
- Building area:7,175 sq. ft.
- Lot area:0.47 Acres
Schools
- High school:Hebron
- Middle school:Arbor Creek
- Elementary school:Hicks
Finances and disclosures
- Price:$3,000,000
- Price per sq. ft.:$418.12
- Tax amount:$37,513
New listings near 2032 Courtland Drive
- New
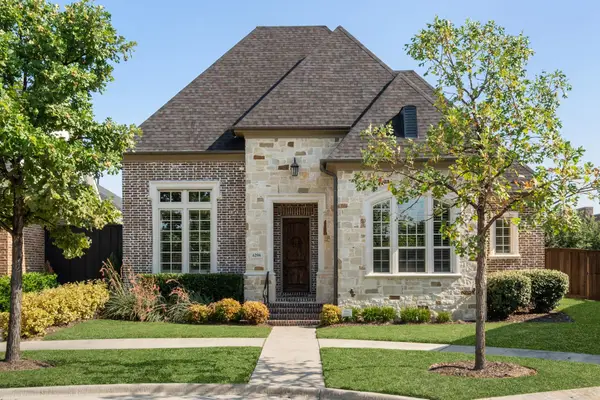 $918,000Active3 beds 4 baths3,342 sq. ft.
$918,000Active3 beds 4 baths3,342 sq. ft.4296 Wellesley Avenue, Frisco, TX 75034
MLS# 21029926Listed by: MONUMENT REALTY - New
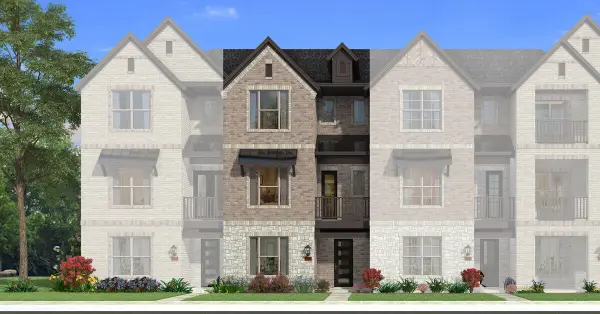 $634,987Active4 beds 5 baths2,512 sq. ft.
$634,987Active4 beds 5 baths2,512 sq. ft.8135 Challenger Lane, Frisco, TX 75034
MLS# 21035027Listed by: PINNACLE REALTY ADVISORS - New
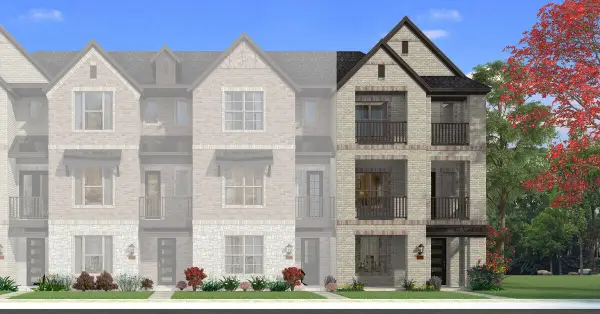 $667,432Active3 beds 4 baths2,187 sq. ft.
$667,432Active3 beds 4 baths2,187 sq. ft.8055 Challenger Lane, Frisco, TX 75034
MLS# 21034956Listed by: PINNACLE REALTY ADVISORS - New
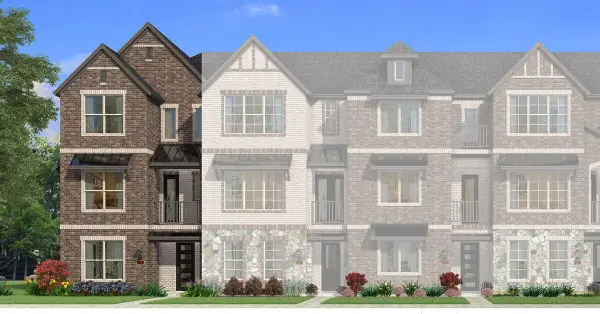 $663,453Active4 beds 5 baths2,556 sq. ft.
$663,453Active4 beds 5 baths2,556 sq. ft.8111 Challenger Street, Frisco, TX 75034
MLS# 21034978Listed by: PINNACLE REALTY ADVISORS - Open Sat, 2 to 4pmNew
 $519,000Active4 beds 3 baths2,795 sq. ft.
$519,000Active4 beds 3 baths2,795 sq. ft.11443 Waterford Lane, Frisco, TX 75035
MLS# 21034113Listed by: GREGORIO REAL ESTATE COMPANY - New
 $552,000Active4 beds 2 baths2,391 sq. ft.
$552,000Active4 beds 2 baths2,391 sq. ft.11317 Knoxville Lane, Frisco, TX 75035
MLS# 21033882Listed by: ALLIE BETH ALLMAN & ASSOC. - New
 $689,900Active3 beds 2 baths1,990 sq. ft.
$689,900Active3 beds 2 baths1,990 sq. ft.6739 Festival Lane, Frisco, TX 75036
MLS# 21023940Listed by: EBBY HALLIDAY, REALTORS - New
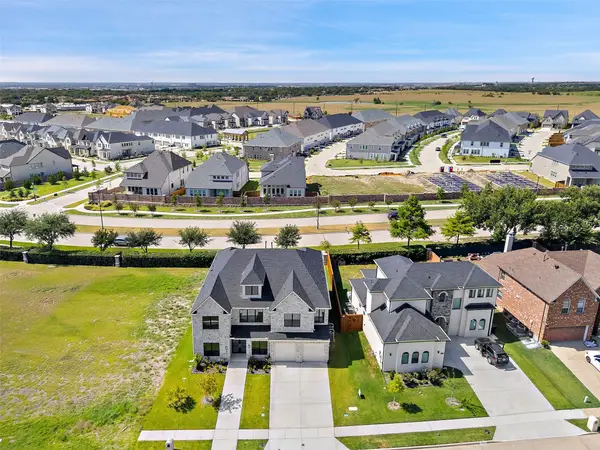 $1,575,000Active6 beds 7 baths4,714 sq. ft.
$1,575,000Active6 beds 7 baths4,714 sq. ft.9840 Wyndbrook Drive, Frisco, TX 75035
MLS# 21030530Listed by: TEXAS ALLY REAL ESTATE GROUP - New
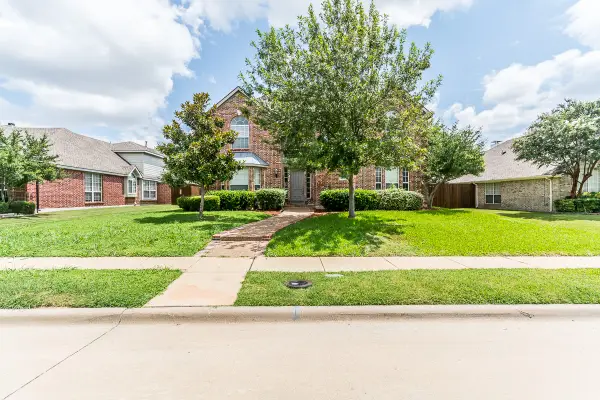 $489,000Active5 beds 3 baths2,845 sq. ft.
$489,000Active5 beds 3 baths2,845 sq. ft.10804 Briar Brook Lane, Frisco, TX 75033
MLS# 21034210Listed by: PARK ONE PROPERTIES - Open Sat, 10am to 12pmNew
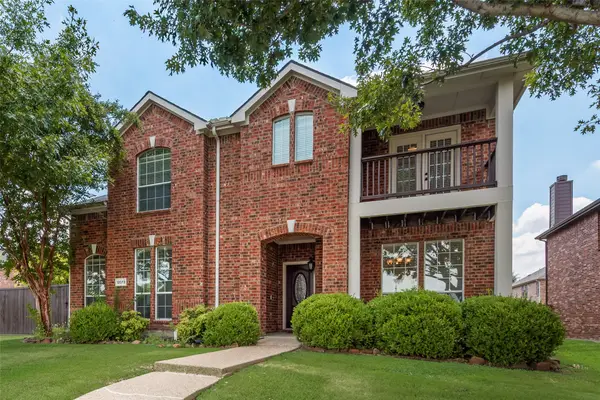 $559,000Active6 beds 4 baths3,219 sq. ft.
$559,000Active6 beds 4 baths3,219 sq. ft.12073 Tyler Drive, Frisco, TX 75035
MLS# 21032882Listed by: KS BARTLETT REAL ESTATE
