2205 Sleepy Hollow Trail, Frisco, TX 75033
Local realty services provided by:ERA Steve Cook & Co, Realtors
Listed by: monica maynard wood972-898-5741
Office: monica maynard
MLS#:21117424
Source:GDAR
Price summary
- Price:$949,900
- Price per sq. ft.:$228.34
- Monthly HOA dues:$48.67
About this home
This is more than an upgraded home—it’s a masterpiece of modern luxury that truly checks every box including PANORAMIC SUNSET VIEWS on a GOLF COURSE lot in The Fairways Community, with Frisco ISD schools, a 3-car garage and an elevated living experience unlike anything else on the market. Every inch has been thoughtfully redesigned with exquisitely curated interiors and designer finishes. This home is perfectly positioned to showcase sweeping golf course views through its two-story living room windows and French doors opening to a fully covered outdoor kitchen, dining area and spacious living area with a travertine patio. Here, a see-through gas fireplace anchors the mature trees and backyard oasis, creating an inviting focal point for year-round entertaining and outdoor living accented by tranquil night time landscape lighting and framed by a serene tree-lined horizon beyond the picturesque fairways, creating a rare and treasured blend of seclusion and scenery that’s increasingly hard to find. The gourmet kitchen is bathed in natural light from abundant windows and features two 24” beverage refrigerators, wine storage, a spacious pantry, &sleek quartz countertops. The kitchen flows seamlessly into the living room, anchored by a custom oversized cast-stone fireplace that perfectly balances elegance with comfort. The main-level primary suite lives like a private luxury retreat. Remote-controlled shades and an updated spa-inspired bath complete the resort-style experience. Upstairs, you'll find 3 spacious bedrooms, a large secondary living area with a built-in counter & sink, an oversized media room with media equipment that conveys, and additional updated full bathrooms. Additional highlights include access to a community offering golf, walking trails, clubhouse amenities, a neighborhood pool, and a beautifully maintained environment. Located minutes to major roads, highways, and shopping as well as the new PGA Golf Course and Legacy Shopping Center!
Contact an agent
Home facts
- Year built:2002
- Listing ID #:21117424
- Added:44 day(s) ago
- Updated:January 05, 2026 at 02:49 PM
Rooms and interior
- Bedrooms:4
- Total bathrooms:4
- Full bathrooms:4
- Living area:4,160 sq. ft.
Heating and cooling
- Cooling:Ceiling Fans, Central Air, Electric
- Heating:Central
Structure and exterior
- Roof:Composition
- Year built:2002
- Building area:4,160 sq. ft.
- Lot area:0.22 Acres
Schools
- High school:Wakeland
- Middle school:Griffin
- Elementary school:Purefoy
Finances and disclosures
- Price:$949,900
- Price per sq. ft.:$228.34
- Tax amount:$12,922
New listings near 2205 Sleepy Hollow Trail
- New
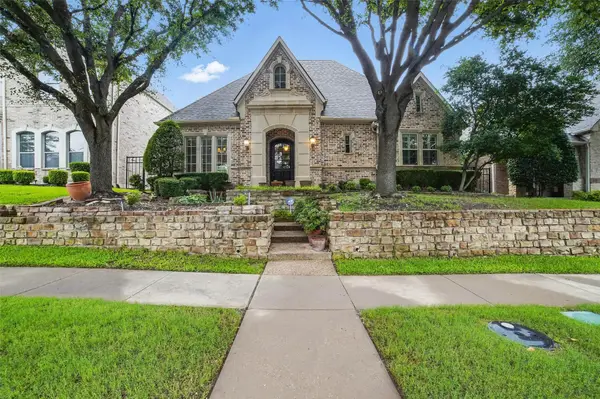 $825,000Active4 beds 3 baths3,257 sq. ft.
$825,000Active4 beds 3 baths3,257 sq. ft.5542 Braemar Drive, Frisco, TX 75034
MLS# 21143772Listed by: JPAR NORTH METRO - New
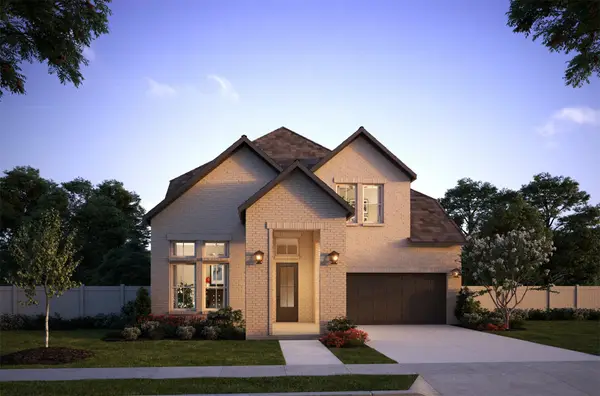 $942,445Active5 beds 6 baths3,795 sq. ft.
$942,445Active5 beds 6 baths3,795 sq. ft.15820 Rue Drive, Frisco, TX 75033
MLS# 21141892Listed by: COLLEEN FROST REAL ESTATE SERV - New
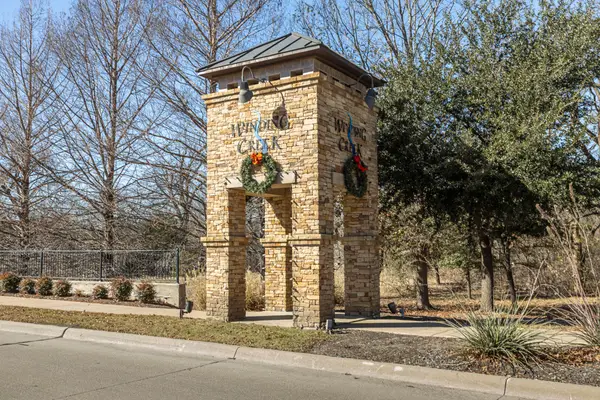 $609,900Active3 beds 3 baths2,729 sq. ft.
$609,900Active3 beds 3 baths2,729 sq. ft.16184 Mapleshade Drive, Frisco, TX 75035
MLS# 21143565Listed by: COLDWELL BANKER REALTY FRISCO - New
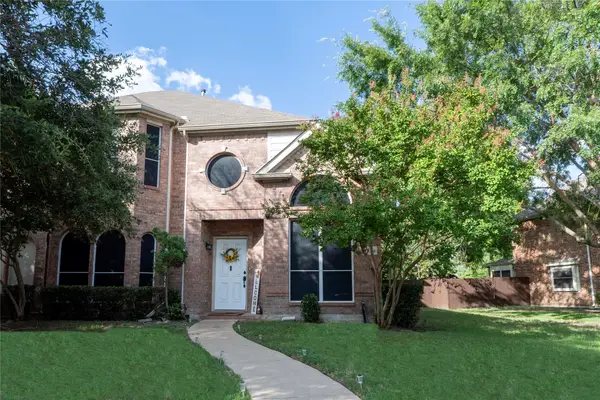 $425,000Active4 beds 3 baths2,095 sq. ft.
$425,000Active4 beds 3 baths2,095 sq. ft.11056 Chanay Drive, Frisco, TX 75035
MLS# 21143293Listed by: LUGARY, LLC - New
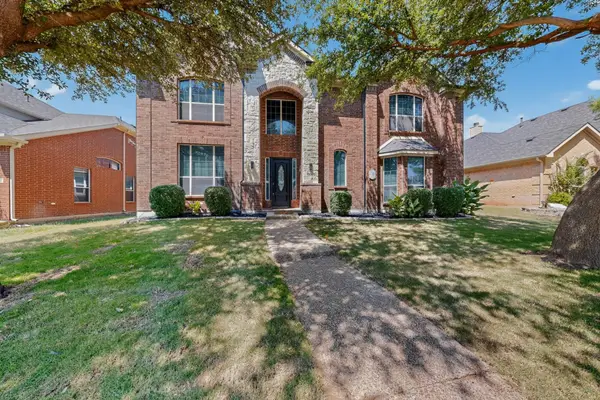 $699,999Active5 beds 4 baths3,709 sq. ft.
$699,999Active5 beds 4 baths3,709 sq. ft.13293 Bavarian Drive, Frisco, TX 75033
MLS# 21143304Listed by: CENTURY 21 JUDGE FITE CO. - New
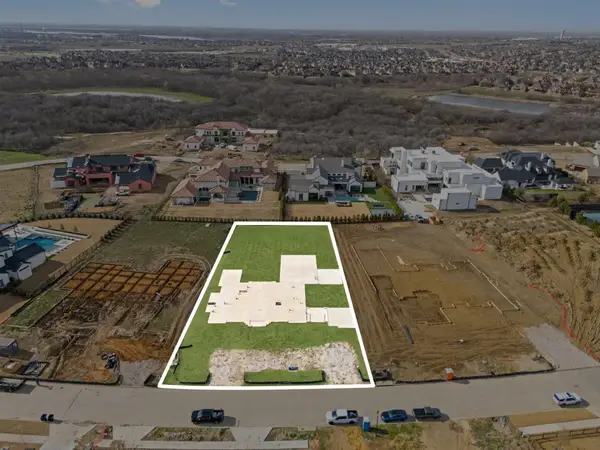 $1,895,000Active0.74 Acres
$1,895,000Active0.74 Acres1650 Lilac Lane, Frisco, TX 75034
MLS# 21143186Listed by: AGENCY DALLAS PARK CITIES, LLC - New
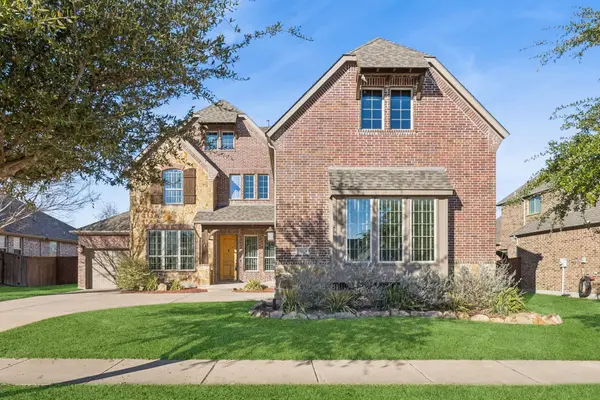 $765,000Active5 beds 4 baths4,031 sq. ft.
$765,000Active5 beds 4 baths4,031 sq. ft.10234 Cava Road, Frisco, TX 75035
MLS# 21141670Listed by: REDFIN CORPORATION - Open Sat, 1 to 5pmNew
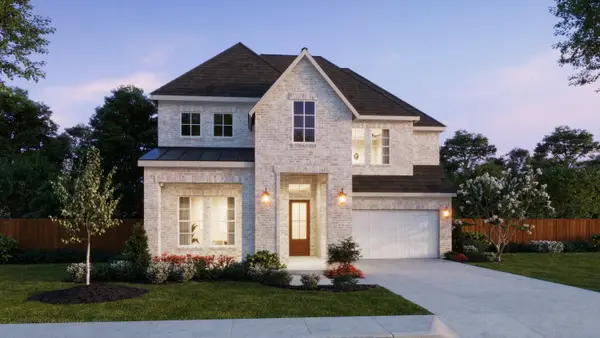 $933,160Active4 beds 5 baths3,586 sq. ft.
$933,160Active4 beds 5 baths3,586 sq. ft.15852 Amber Street, Frisco, TX 75033
MLS# 21141907Listed by: COLLEEN FROST REAL ESTATE SERV - New
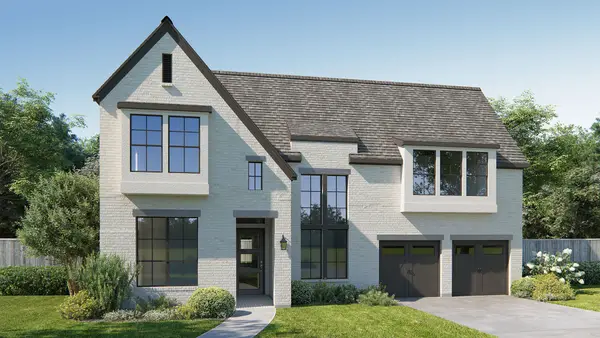 $1,562,900Active5 beds 6 baths4,221 sq. ft.
$1,562,900Active5 beds 6 baths4,221 sq. ft.14047 Bohannon Drive, Frisco, TX 75033
MLS# 21143047Listed by: PERRY HOMES REALTY LLC - New
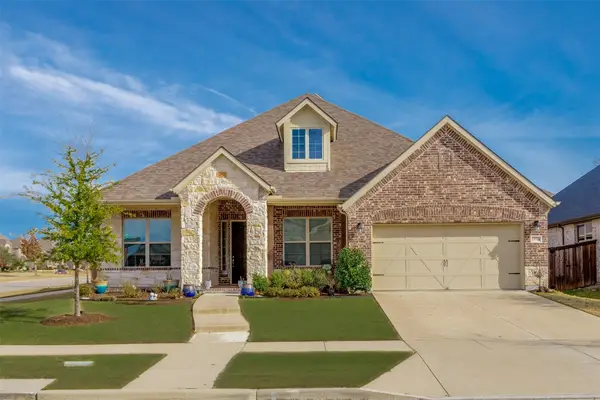 $627,900Active3 beds 3 baths2,523 sq. ft.
$627,900Active3 beds 3 baths2,523 sq. ft.13784 Carmenita Drive, Frisco, TX 75035
MLS# 21137429Listed by: KELLER WILLIAMS REALTY DPR
