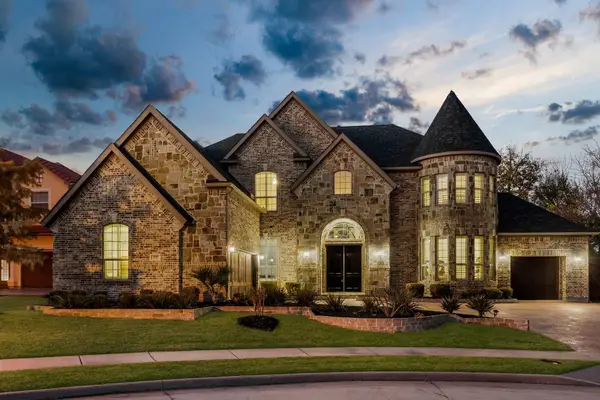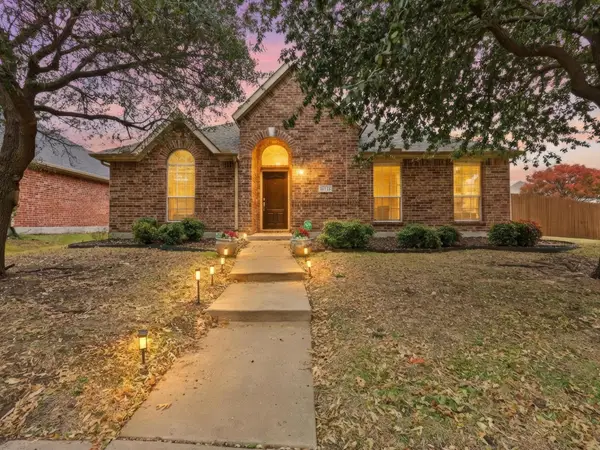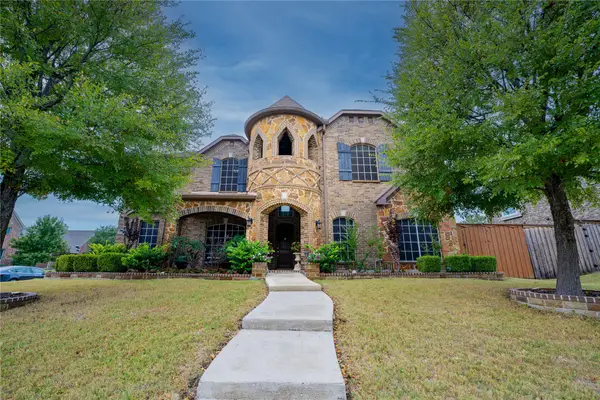2295 Sandy Creek Drive, Frisco, TX 75033
Local realty services provided by:ERA Courtyard Real Estate
Listed by: drew burgess, shaun burgess469-428-7437
Office: keller williams realty dpr
MLS#:21011478
Source:GDAR
Price summary
- Price:$714,900
- Price per sq. ft.:$189.83
- Monthly HOA dues:$96.25
About this home
Recently refreshed with almost $50K in designer paint and thoughtful upgrades throughout, this north-facing Darling-built home in The Trails delivers an unbeatable blend of luxury and lifestyle. The expansive layout features 4 bedrooms, 3.5 baths, a dedicated office, upstairs game and media rooms, and an oversized 3-car garage with rear-entry. Updates include new faucets, shower hardware, light fixtures, carpet, cabinet handles, and extensive landscaping enhancements (fresh sod, plants, edging). Inside, enjoy wood floors, double ovens, a gas cooktop, vaulted ceilings, and a learning center with built-ins. The private primary suite offers dual vanities, a garden tub, and a walk-in double shower. Step outside to your backyard retreat—featuring a sparkling pool, waterfall, lounging areas, and a covered patio—perfect for entertaining. Zoned to Frisco ISD’s highly rated Fisher Elementary and Wakeland High School, and located in The Trails—a master-planned community with two pools, tennis courts, parks, greenbelts, and miles of multi-use trails—this home combines comfort, convenience, and elevated lifestyle.
Contact an agent
Home facts
- Year built:2007
- Listing ID #:21011478
- Added:146 day(s) ago
- Updated:December 19, 2025 at 12:48 PM
Rooms and interior
- Bedrooms:4
- Total bathrooms:4
- Full bathrooms:3
- Half bathrooms:1
- Living area:3,766 sq. ft.
Heating and cooling
- Cooling:Ceiling Fans, Central Air, Electric
- Heating:Central, Fireplaces, Natural Gas
Structure and exterior
- Roof:Composition
- Year built:2007
- Building area:3,766 sq. ft.
- Lot area:0.18 Acres
Schools
- High school:Wakeland
- Middle school:Cobb
- Elementary school:Fisher
Finances and disclosures
- Price:$714,900
- Price per sq. ft.:$189.83
New listings near 2295 Sandy Creek Drive
- New
 $1,299,999Active5 beds 6 baths4,003 sq. ft.
$1,299,999Active5 beds 6 baths4,003 sq. ft.10552 Buccaneer Point, Frisco, TX 75036
MLS# 21135745Listed by: KELLER WILLIAMS REALTY DPR - Open Sun, 1 to 3pmNew
 $1,550,000Active5 beds 7 baths5,642 sq. ft.
$1,550,000Active5 beds 7 baths5,642 sq. ft.9890 Vita Dolce Court, Frisco, TX 75035
MLS# 21134755Listed by: THE AGENCY FRISCO - New
 $550,000Active4 beds 3 baths2,717 sq. ft.
$550,000Active4 beds 3 baths2,717 sq. ft.10502 Briar Brook Lane, Frisco, TX 75033
MLS# 21133545Listed by: TRUEPOINT REALTY, LLC - New
 $533,000Active2 beds 3 baths1,911 sq. ft.
$533,000Active2 beds 3 baths1,911 sq. ft.6111 N Arlington Drive N, Frisco, TX 75035
MLS# 21133574Listed by: SLPN REALTY LLC - New
 $723,444Active4 beds 3 baths2,364 sq. ft.
$723,444Active4 beds 3 baths2,364 sq. ft.9460 Keep Street, Frisco, TX 75035
MLS# 21135569Listed by: COLLEEN FROST REAL ESTATE SERV - Open Sat, 12 to 2pmNew
 $450,000Active4 beds 3 baths2,327 sq. ft.
$450,000Active4 beds 3 baths2,327 sq. ft.12712 Greenhaven Drive, Frisco, TX 75035
MLS# 21132003Listed by: EXP REALTY - New
 $1,249,000Active5 beds 6 baths4,132 sq. ft.
$1,249,000Active5 beds 6 baths4,132 sq. ft.13017 Broken Log Lane, Frisco, TX 75033
MLS# 21133621Listed by: RE/MAX DFW ASSOCIATES - New
 $515,000Active3 beds 2 baths1,952 sq. ft.
$515,000Active3 beds 2 baths1,952 sq. ft.11471 Balcones Drive, Frisco, TX 75033
MLS# 21133674Listed by: HOMECOIN.COM - New
 $979,999Active5 beds 4 baths4,287 sq. ft.
$979,999Active5 beds 4 baths4,287 sq. ft.12339 Shumard Lane, Frisco, TX 75035
MLS# 21108165Listed by: BLU GLOBAL REALTY LLC - New
 $30,000Active0.26 Acres
$30,000Active0.26 AcresTBD Edinburgh Lane, Cresson, TX 76035
MLS# 21134182Listed by: HELLO REALTY COMPANY
