2442 Mackinac Drive, Frisco, TX 75033
Local realty services provided by:ERA Steve Cook & Co, Realtors
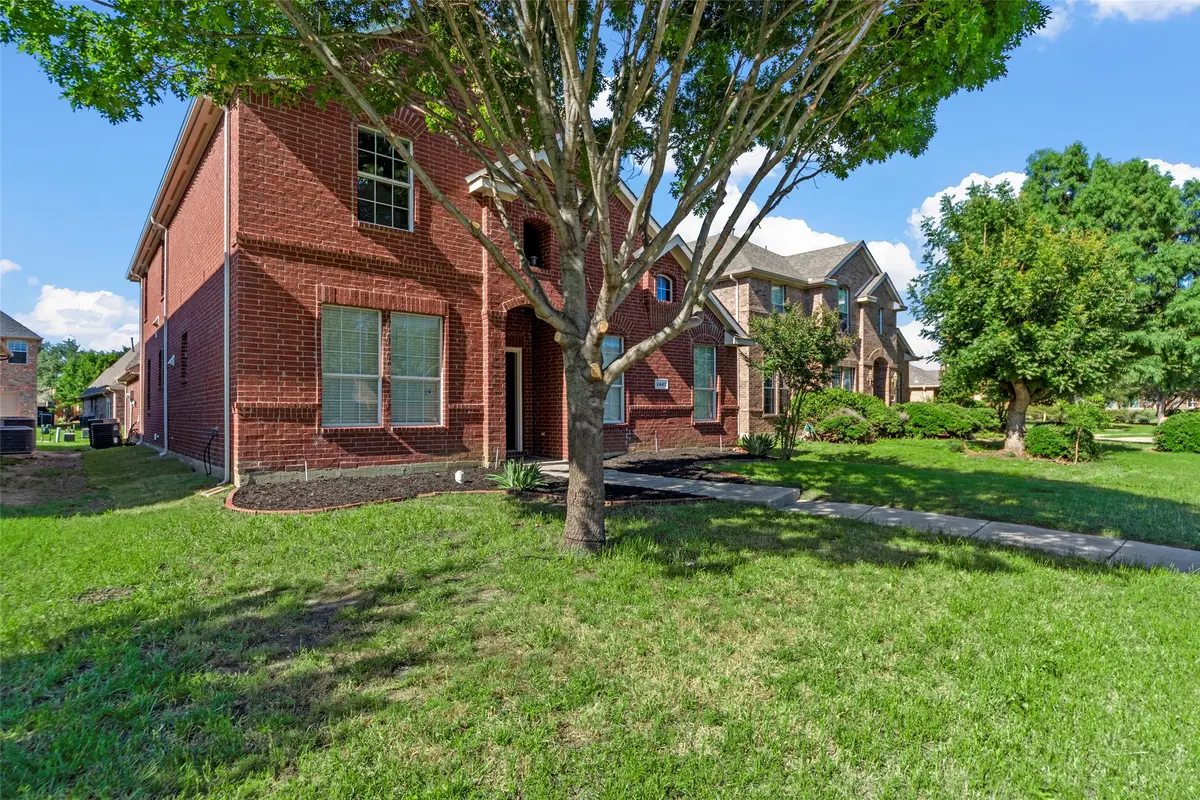

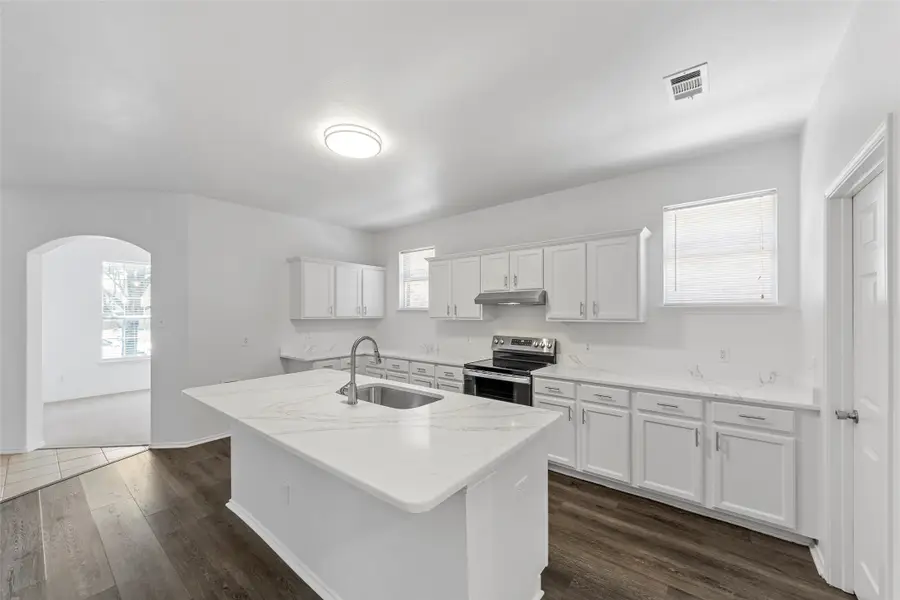
Listed by:azfar khan214-750-5675
Office:signature leasing & management
MLS#:20945000
Source:GDAR
Price summary
- Price:$474,500
- Price per sq. ft.:$157.75
- Monthly HOA dues:$75
About this home
Spacious 5-Bedroom Home in Desirable Grayhawk Community – West Frisco!Welcome to this beautiful and spacious home located in the highly sought-after Grayhawk community of West Frisco, just minutes from the new PGA Headquarters and Universal Park! This thoughtfully designed two-story layout features 5 bedrooms, including a primary suite on the main level, 3.1 baths, a private study, formal dining, a breakfast nook, and an upstairs game room overlooking the front living space. The home boasts soaring ceilings, fresh paint, new flooring, and large windows that fill the space with natural light. The open-concept layout is ideal for entertaining, with a front living area that provides great views of the spacious backyard. The gourmet kitchen has been updated with new high-end quartz countertops, complemented by matching quartz surfaces in all bathrooms for a sleek, modern finish. Enjoy resort-style living with access to three community pools, walking trails, parks, playgrounds, gazebos, and open green spaces—all within Frisco ISD, known for top-rated schools. Conveniently located just 20 minutes from downtown Dallas and close to excellent shopping, dining, and entertainment options.
Contact an agent
Home facts
- Year built:2005
- Listing Id #:20945000
- Added:88 day(s) ago
- Updated:August 20, 2025 at 07:09 AM
Rooms and interior
- Bedrooms:5
- Total bathrooms:4
- Full bathrooms:3
- Half bathrooms:1
- Living area:3,008 sq. ft.
Heating and cooling
- Cooling:Central Air, Electric
- Heating:Central, Natural Gas
Structure and exterior
- Year built:2005
- Building area:3,008 sq. ft.
- Lot area:0.14 Acres
Schools
- High school:Lone Star
- Middle school:Stafford
- Elementary school:Phillips
Finances and disclosures
- Price:$474,500
- Price per sq. ft.:$157.75
New listings near 2442 Mackinac Drive
- New
 $530,000Active4 beds 3 baths2,625 sq. ft.
$530,000Active4 beds 3 baths2,625 sq. ft.6506 Autumnwood Drive, Frisco, TX 75035
MLS# 21036598Listed by: KELLER WILLIAMS REALTY DPR - Open Sun, 2 to 4pmNew
 $749,900Active4 beds 4 baths3,499 sq. ft.
$749,900Active4 beds 4 baths3,499 sq. ft.33 Glistening Pond Drive, Frisco, TX 75034
MLS# 21036007Listed by: EXP REALTY LLC - New
 $645,000Active4 beds 3 baths3,252 sq. ft.
$645,000Active4 beds 3 baths3,252 sq. ft.12329 Hawk Creek Drive, Frisco, TX 75033
MLS# 21036665Listed by: EXP REALTY - New
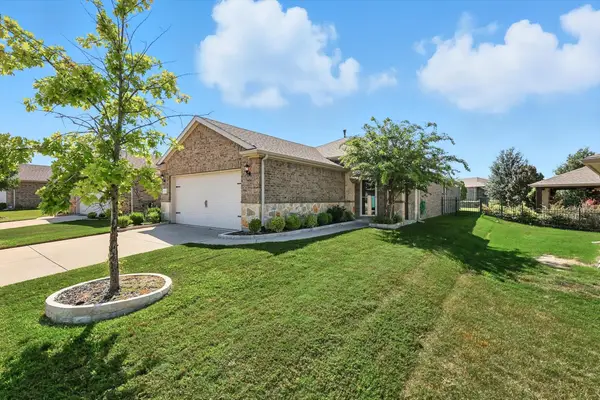 $375,000Active2 beds 2 baths1,563 sq. ft.
$375,000Active2 beds 2 baths1,563 sq. ft.3179 Fish Hook Lane, Frisco, TX 75036
MLS# 21035490Listed by: KELLER WILLIAMS REALTY DPR - New
 $1,450,000Active0.74 Acres
$1,450,000Active0.74 Acres875 Lilac Lane, Frisco, TX 75034
MLS# 21032863Listed by: COMPASS RE TEXAS, LLC - New
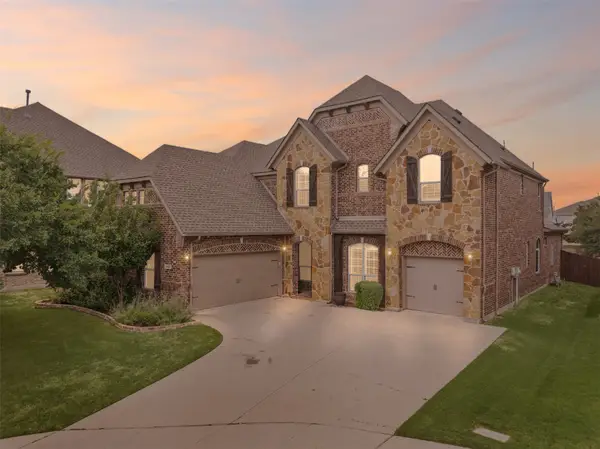 $949,000Active6 beds 6 baths4,205 sq. ft.
$949,000Active6 beds 6 baths4,205 sq. ft.14400 Eastwick Court, Frisco, TX 75035
MLS# 21034853Listed by: HOMESMART - New
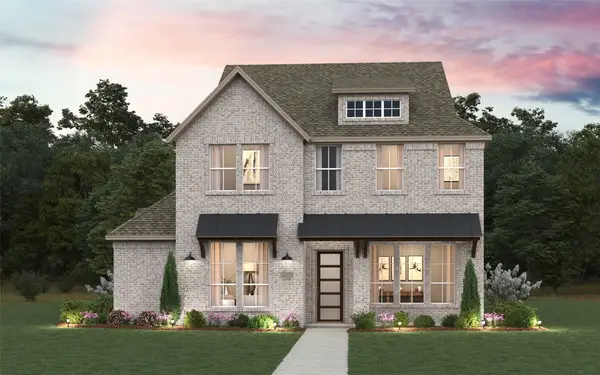 $970,598Active4 beds 4 baths3,435 sq. ft.
$970,598Active4 beds 4 baths3,435 sq. ft.15284 Boxthorn Drive, Frisco, TX 75035
MLS# 21035899Listed by: CHESMAR HOMES - New
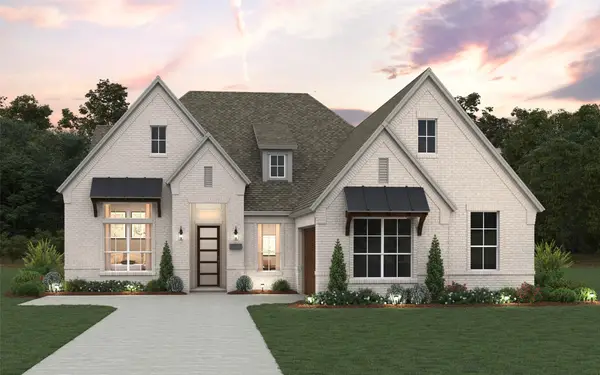 $999,260Active4 beds 3 baths2,612 sq. ft.
$999,260Active4 beds 3 baths2,612 sq. ft.9263 Spindletree Drive, Frisco, TX 75035
MLS# 21035789Listed by: CHESMAR HOMES - New
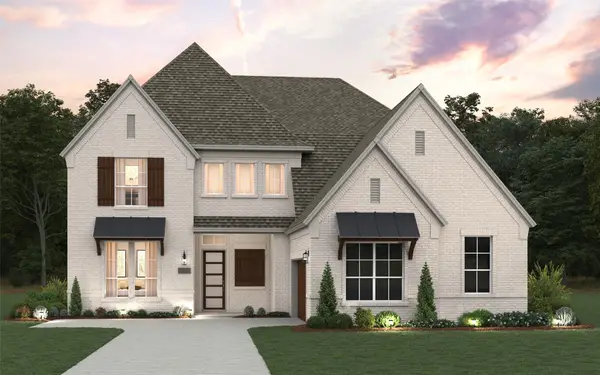 $1,223,441Active5 beds 5 baths3,853 sq. ft.
$1,223,441Active5 beds 5 baths3,853 sq. ft.9343 Spindletree Drive, Frisco, TX 75035
MLS# 21035828Listed by: CHESMAR HOMES - New
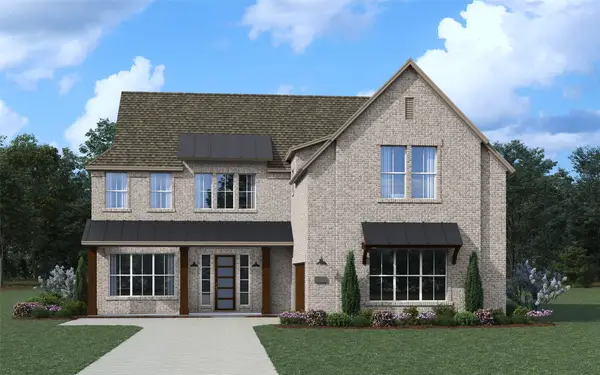 $1,280,340Active5 beds 6 baths4,241 sq. ft.
$1,280,340Active5 beds 6 baths4,241 sq. ft.9287 Pavonia Lane, Frisco, TX 75035
MLS# 21035857Listed by: CHESMAR HOMES
