2671 Marshall Drive, Frisco, TX 75033
Local realty services provided by:ERA Courtyard Real Estate
Listed by: kellie masinelli972-523-0296
Office: keller williams realty dpr
MLS#:20938494
Source:GDAR
Price summary
- Price:$715,000
- Price per sq. ft.:$189.76
- Monthly HOA dues:$96.25
About this home
MOTIVATED SELLER - Welcome to 2671 Marshall Drive—an extensively upgraded 5-bedroom, 4.5-bathroom home in the heart of Frisco that offers style, space, and RARE flexibility. One of the standout features is a private Accessory Dwelling Unit (ADU), ideal for multi-generational living or guest suite. The ADU has its own exterior entrance with a secure lockout, a kitchenette with a newly installed glass electric cooktop and fridge, a remodeled bathroom, private bedroom updated flooring, blinds and fresh paint—functioning as a complete and private living space. The home features over 100K USD in recent upgrades. The spa-inspired primary bathroom was fully remodeled in 2025 with a marble shower, porcelain tile floors, gold fixtures and lighted mirrors. Luxury vinyl plank floors have been added to the primary suite and ADU. The kitchen boasts Samsung Smart appliances (oven, fridge, gas cooktop – 2020), along with an under-sink water filtration system. A custom-built stand supports the Samsung smart washer (2023) and dryer (2020), adding convenience to the laundry space for laundry baskets underneath. Other recent improvements include a tankless water heater (2022), fresh interior paint (12k USD), exterior paint (2021), a 3-year-old roof, new 8-ft cedar fence with permit, and a permitted stamped concrete patio with cover (20K USD)—perfect for entertaining. You’ll also find epoxy-coated garage floors, a new garage door opener, new ceiling fans in all upstairs bedrooms and a custom built-in loft feature in a secondary room for added character. Zoned to top-rated Frisco ISD schools—Fisher Elementary, Cobb Middle and Wakeland High—this home offers access to some of the best public schools in the area. This move-in-ready home is a perfect blend of comfort, modern upgrades and location. Enjoy a sweet treat in the backyard with your very own Almond tree, pear tree and Pomegranate bush!
Contact an agent
Home facts
- Year built:2000
- Listing ID #:20938494
- Added:231 day(s) ago
- Updated:January 02, 2026 at 12:35 PM
Rooms and interior
- Bedrooms:5
- Total bathrooms:5
- Full bathrooms:4
- Half bathrooms:1
- Living area:3,768 sq. ft.
Heating and cooling
- Cooling:Ceiling Fans, Central Air
- Heating:Fireplaces, Natural Gas, Zoned
Structure and exterior
- Roof:Composition
- Year built:2000
- Building area:3,768 sq. ft.
- Lot area:0.2 Acres
Schools
- High school:Wakeland
- Middle school:Cobb
- Elementary school:Fisher
Finances and disclosures
- Price:$715,000
- Price per sq. ft.:$189.76
- Tax amount:$9,572
New listings near 2671 Marshall Drive
- New
 $760,000Active5 beds 4 baths4,098 sq. ft.
$760,000Active5 beds 4 baths4,098 sq. ft.5714 Gallant Run Lane, Frisco, TX 75033
MLS# 21122440Listed by: EXP REALTY - New
 $775,000Active4 beds 4 baths4,100 sq. ft.
$775,000Active4 beds 4 baths4,100 sq. ft.2347 Blackstone Drive, Frisco, TX 75033
MLS# 21142299Listed by: COMPETITIVE EDGE REALTY LLC - New
 $420,000Active3 beds 2 baths1,716 sq. ft.
$420,000Active3 beds 2 baths1,716 sq. ft.5016 Coney Island Drive, Frisco, TX 75036
MLS# 21142288Listed by: GOLDEN TREE REALTY LLC - New
 $1,199,900Active4 beds 4 baths3,571 sq. ft.
$1,199,900Active4 beds 4 baths3,571 sq. ft.11048 Riney Court, Frisco, TX 75035
MLS# 21141600Listed by: MUNI REALTY LLC - New
 $1,200,000Active5 beds 5 baths4,995 sq. ft.
$1,200,000Active5 beds 5 baths4,995 sq. ft.6497 Hunters Parkway, Frisco, TX 75035
MLS# 21141640Listed by: ONESOURCE REAL ESTATE SERVICES - New
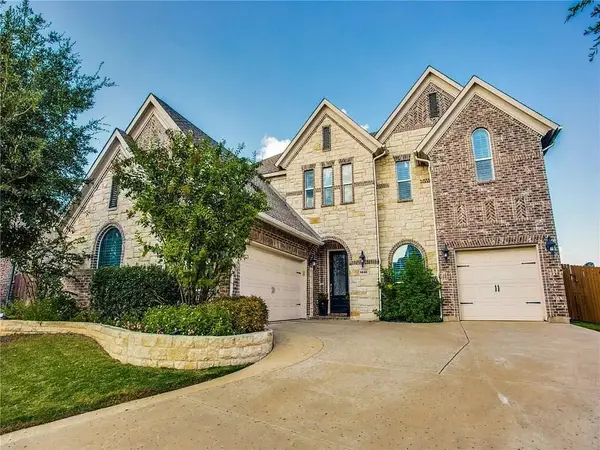 $989,000Active4 beds 3 baths3,743 sq. ft.
$989,000Active4 beds 3 baths3,743 sq. ft.6688 Excelsior Place, Frisco, TX 75035
MLS# 21141761Listed by: IDREAM REALTY LLC - New
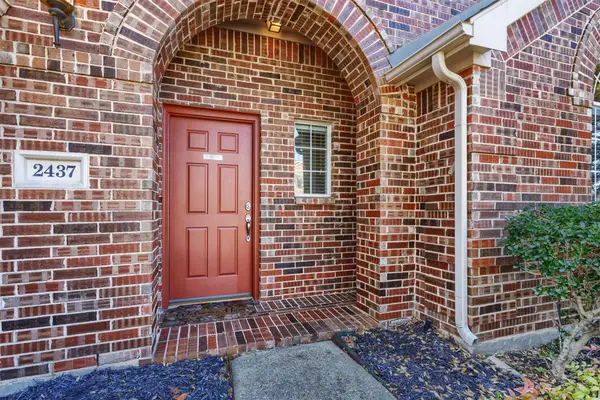 $412,000Active3 beds 2 baths1,552 sq. ft.
$412,000Active3 beds 2 baths1,552 sq. ft.2437 Campfire Lane, Frisco, TX 75033
MLS# 21116645Listed by: COLDWELL BANKER APEX, REALTORS - New
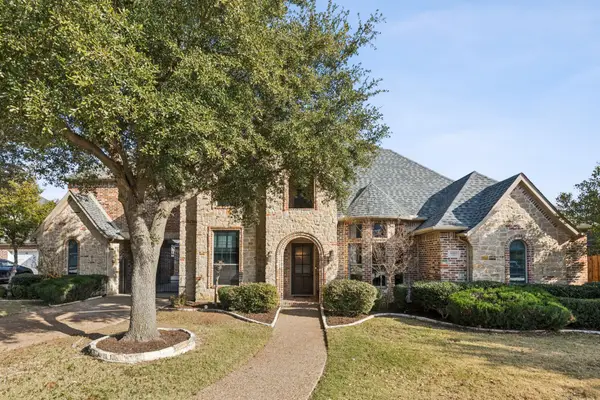 $1,325,000Active5 beds 5 baths4,815 sq. ft.
$1,325,000Active5 beds 5 baths4,815 sq. ft.11412 Lenox Lane, Frisco, TX 75033
MLS# 21138701Listed by: MONUMENT REALTY - New
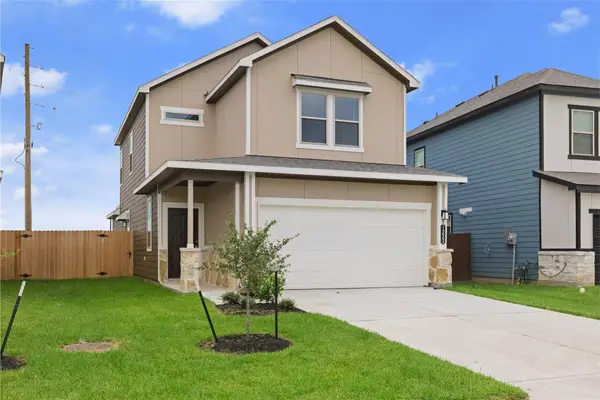 $349,900Active4 beds 3 baths2,021 sq. ft.
$349,900Active4 beds 3 baths2,021 sq. ft.1222 Elsinore Drive, Rosharon, TX 77583
MLS# 93993443Listed by: LIMITLESS LIVING REAL ESTATE - New
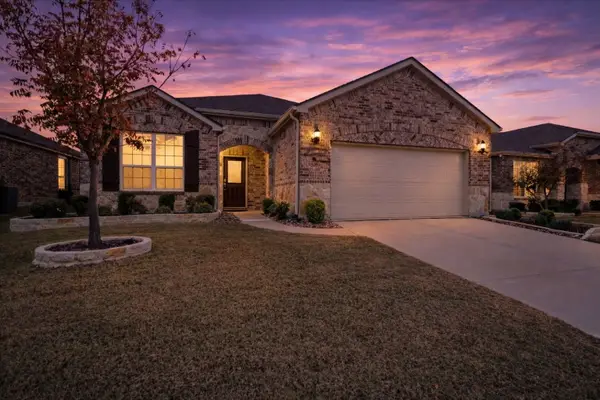 $525,000Active2 beds 2 baths2,219 sq. ft.
$525,000Active2 beds 2 baths2,219 sq. ft.1631 Bentwater Lane, Frisco, TX 75036
MLS# 21126530Listed by: KELLER WILLIAMS FRISCO STARS
