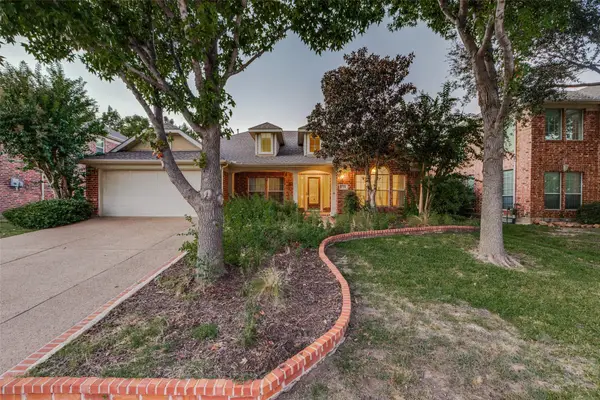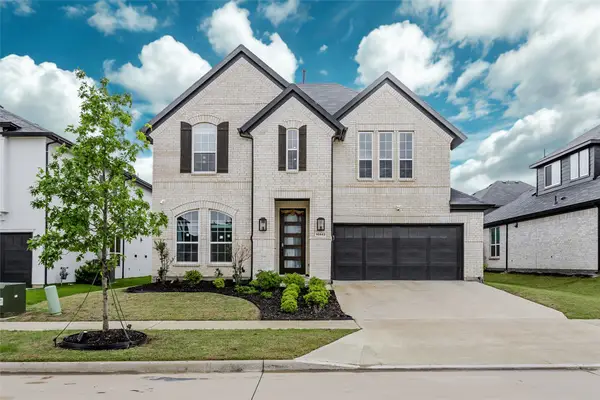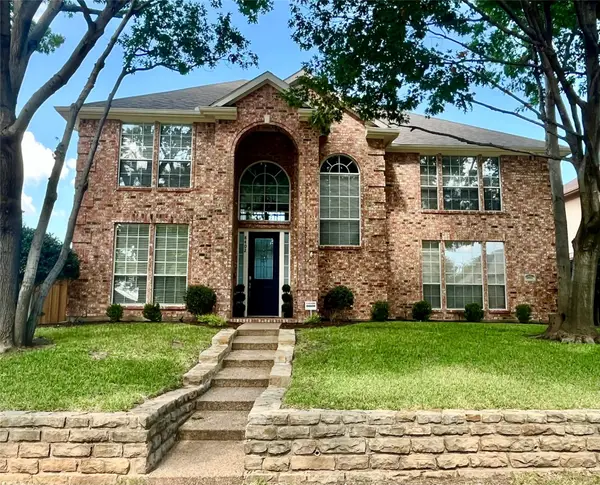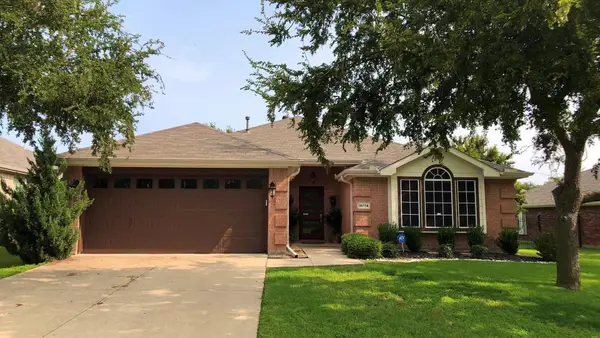2981 Club Meadows Drive, Frisco, TX 75036
Local realty services provided by:ERA Empower
Listed by:betty mckean469-693-3899
Office:keller williams realty dpr
MLS#:20911469
Source:GDAR
Price summary
- Price:$365,000
- Price per sq. ft.:$250.51
- Monthly HOA dues:$180
About this home
Meticulously maintained Gray Myst Floor Plan in the sought after 55+ community of Frisco Lakes. This two bedroom home offers a perfect blend of comfort and sophistication coupled with an array of amenities designed to enhance your lifestyle. The open concept layout seamlessly blends style and functionality from the gourmet kitchen to the living and dining rooms. QUARTZ COUNTERTOPS & UNDERMOUNT SINK are features in the kitchen.
The LIGHT & BRIGHT interior, enhanced by NEW LED LIGHT FIXTURES throughout. TREY CEILINGS & UPDATED WOOD-LIKE FLOORING. The primary suite has an Ensuite Bathroom with a walk in shower and walk in closet. The guest bedroom and bathroom are separated from the Primary Suite for privacy. The office-den offers an additional living area. HVAC unit installed in 2024. The covered patio and backyard are great for entertaining. See Transaction Desk for upgrades and maintenance to home. You will be within WALKING DISTANCE to the amenities designed to enrich your lifestyle including scenic walking paths, picturesque ponds, pickleball courts and the pristine Frisco Lakes Golf course. Immerse yourself in the vibrant social scene at the amenity centers where endless opportunities for recreation and camaraderie await.
Contact an agent
Home facts
- Year built:2014
- Listing ID #:20911469
- Added:164 day(s) ago
- Updated:October 05, 2025 at 11:33 AM
Rooms and interior
- Bedrooms:2
- Total bathrooms:2
- Full bathrooms:2
- Living area:1,457 sq. ft.
Heating and cooling
- Cooling:Central Air
- Heating:Central, Natural Gas
Structure and exterior
- Roof:Composition
- Year built:2014
- Building area:1,457 sq. ft.
- Lot area:0.14 Acres
Schools
- High school:Little Elm
- Middle school:Lakeside
- Elementary school:Hackberry
Finances and disclosures
- Price:$365,000
- Price per sq. ft.:$250.51
- Tax amount:$7,005
New listings near 2981 Club Meadows Drive
- New
 $475,000Active4 beds 3 baths2,213 sq. ft.
$475,000Active4 beds 3 baths2,213 sq. ft.15204 Regal Oak Lane, Frisco, TX 75035
MLS# 21078553Listed by: RE/MAX FOUR CORNERS - New
 $895,000Active4 beds 3 baths3,012 sq. ft.
$895,000Active4 beds 3 baths3,012 sq. ft.10942 Grayhead Drive, Frisco, TX 75035
MLS# 21074963Listed by: BETTER HOMES AND GARDENS REAL ESTATE, WINANS - New
 $440,000Active3 beds 2 baths1,602 sq. ft.
$440,000Active3 beds 2 baths1,602 sq. ft.686 Pendle Forest Drive, Frisco, TX 75036
MLS# 21078517Listed by: GLOBAL REALTY - New
 $977,000Active5 beds 5 baths3,962 sq. ft.
$977,000Active5 beds 5 baths3,962 sq. ft.7760 Hackamore Street, Frisco, TX 75036
MLS# 21065634Listed by: EXP REALTY - New
 $585,000Active4 beds 3 baths2,908 sq. ft.
$585,000Active4 beds 3 baths2,908 sq. ft.8402 Pinnacle Drive, Frisco, TX 75033
MLS# 21078248Listed by: DFW ELITE - New
 $429,000Active3 beds 2 baths1,822 sq. ft.
$429,000Active3 beds 2 baths1,822 sq. ft.15774 Appaloosa Drive, Frisco, TX 75035
MLS# 21078425Listed by: LONE STAR REALTY GROUP, LLC - New
 $849,000Active4 beds 4 baths3,168 sq. ft.
$849,000Active4 beds 4 baths3,168 sq. ft.1859 Hollow Falls Court, Frisco, TX 75036
MLS# 21067426Listed by: RE/MAX PREMIER - New
 $625,000Active3 beds 4 baths1,954 sq. ft.
$625,000Active3 beds 4 baths1,954 sq. ft.4212 Kearsage Drive, Frisco, TX 75034
MLS# 21078009Listed by: COLDWELL BANKER REALTY - New
 $716,263Active4 beds 5 baths3,393 sq. ft.
$716,263Active4 beds 5 baths3,393 sq. ft.4740 Baytown Lane, McKinney, TX 75071
MLS# 21078303Listed by: COLLEEN FROST REAL ESTATE SERV - New
 $499,000Active4 beds 3 baths2,646 sq. ft.
$499,000Active4 beds 3 baths2,646 sq. ft.9440 Park Garden Drive, Frisco, TX 75035
MLS# 21078166Listed by: ORCHARD BROKERAGE
