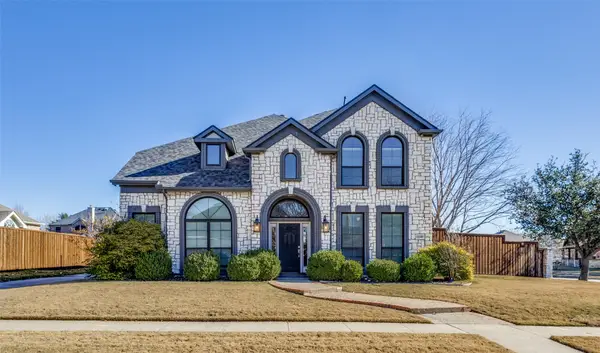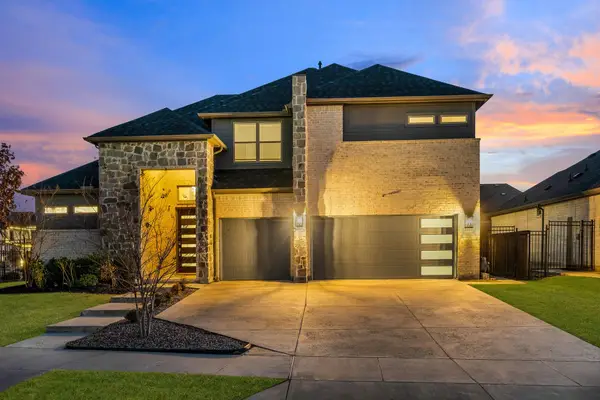3134 Birchridge Drive, Frisco, TX 75033
Local realty services provided by:ERA Courtyard Real Estate
Listed by: john elliott972-783-0000
Office: ebby halliday, realtors
MLS#:21116584
Source:GDAR
Price summary
- Price:$899,000
- Price per sq. ft.:$219.86
- Monthly HOA dues:$43.75
About this home
Welcome to this stunning two-story home situated on a corner lot in Frisco, complete with a backyard oasis! From the moment you walk through the door, this impeccably maintained, one-owner home is truly move-in ready. At the front of the home, you’re greeted by a formal living and dining spaces. Step further inside to the spacious family room, featuring soaring ceilings, an open-concept layout, a beautiful stone fireplace, and sweeping views of the incredible backyard. The updated kitchen includes newly refinished cabinetry, a brand-new gas stove, a farmhouse sink, a walk-in pantry, and a center island. A convenient butler’s pantry connects the kitchen to the formal dining room, and the nearby laundry room adds extra function to the layout. The first floor also hosts a dedicated home office, a half bath, and the primary suite. The primary bedroom features an exquisitely updated en suite bath with dual vanities, a soaking tub, a marble shower, and a fully customized Elfa closet system. Upstairs, you’ll find three bedrooms and two full bathrooms. The highlight is the oversized media room—complete with a 7.2 surround sound system, large flat-screen TV, and seating for up to 12 guests all included with the home. The adjoining game room includes a full wet bar with kegerator. Step outside to experience the showstopper of this property—the backyard. A large covered patio with travertine tile, stone fireplace, built-in grill, sink, and bar area sets the scene for outdoor living. Overlooking the space is a sparkling diving pool with heated spa, PebbleTec finish, in-pool seating, decorative fire pits, and fountains. The extended back driveway leads to a spacious three-car garage, providing ample parking and storage. Additional updates include a 50-year Class 4 impact-resistant rubber roof and fresh interior paint throughout. Homes like this are rare—beautifully maintained, thoughtfully designed, and loaded with upgrades. Schedule your private showing today.
Contact an agent
Home facts
- Year built:2001
- Listing ID #:21116584
- Added:42 day(s) ago
- Updated:January 02, 2026 at 08:42 PM
Rooms and interior
- Bedrooms:4
- Total bathrooms:4
- Full bathrooms:3
- Half bathrooms:1
- Living area:4,089 sq. ft.
Heating and cooling
- Cooling:Ceiling Fans, Central Air
- Heating:Central, Natural Gas
Structure and exterior
- Year built:2001
- Building area:4,089 sq. ft.
- Lot area:0.28 Acres
Schools
- High school:Wakeland
- Middle school:Cobb
- Elementary school:Carroll
Finances and disclosures
- Price:$899,000
- Price per sq. ft.:$219.86
- Tax amount:$13,031
New listings near 3134 Birchridge Drive
- New
 $1,000,000Active4 beds 3 baths3,022 sq. ft.
$1,000,000Active4 beds 3 baths3,022 sq. ft.10519 Buccaneer Point, Frisco, TX 75036
MLS# 21136857Listed by: EXP REALTY - Open Sat, 2 to 4pmNew
 $749,900Active5 beds 4 baths3,696 sq. ft.
$749,900Active5 beds 4 baths3,696 sq. ft.12472 Jack Pine Court, Frisco, TX 75035
MLS# 21142405Listed by: UNITED REAL ESTATE - New
 $699,999Active4 beds 4 baths3,621 sq. ft.
$699,999Active4 beds 4 baths3,621 sq. ft.11180 Balcones Drive, Frisco, TX 75033
MLS# 21136513Listed by: REAL - Open Sun, 1 to 3pmNew
 $945,000Active5 beds 5 baths3,778 sq. ft.
$945,000Active5 beds 5 baths3,778 sq. ft.2677 Wiregrass Road, Frisco, TX 75033
MLS# 21139633Listed by: MONUMENT REALTY - New
 $489,600Active3 beds 2 baths2,443 sq. ft.
$489,600Active3 beds 2 baths2,443 sq. ft.10400 Napa Valley Drive, Frisco, TX 75035
MLS# 21141555Listed by: ELITE TEXAS PROPERTIES - New
 $760,000Active5 beds 4 baths4,098 sq. ft.
$760,000Active5 beds 4 baths4,098 sq. ft.5714 Gallant Run Lane, Frisco, TX 75033
MLS# 21122440Listed by: EXP REALTY - New
 $775,000Active4 beds 4 baths4,100 sq. ft.
$775,000Active4 beds 4 baths4,100 sq. ft.2347 Blackstone Drive, Frisco, TX 75033
MLS# 21142299Listed by: COMPETITIVE EDGE REALTY LLC - New
 $420,000Active3 beds 2 baths1,716 sq. ft.
$420,000Active3 beds 2 baths1,716 sq. ft.5016 Coney Island Drive, Frisco, TX 75036
MLS# 21142288Listed by: GOLDEN TREE REALTY LLC - New
 $1,199,900Active4 beds 4 baths3,571 sq. ft.
$1,199,900Active4 beds 4 baths3,571 sq. ft.11048 Riney Court, Frisco, TX 75035
MLS# 21141600Listed by: MUNI REALTY LLC - New
 $1,200,000Active5 beds 5 baths4,995 sq. ft.
$1,200,000Active5 beds 5 baths4,995 sq. ft.6497 Hunters Parkway, Frisco, TX 75035
MLS# 21141640Listed by: ONESOURCE REAL ESTATE SERVICES
