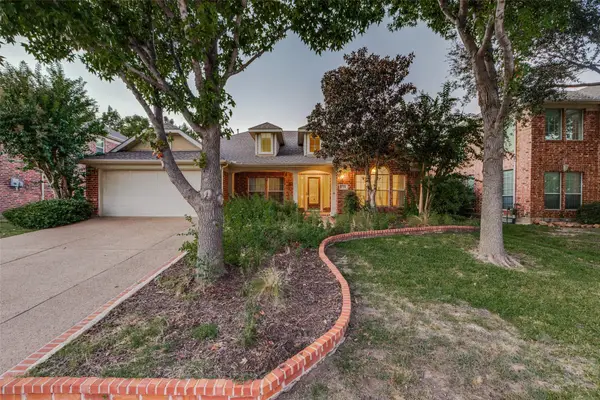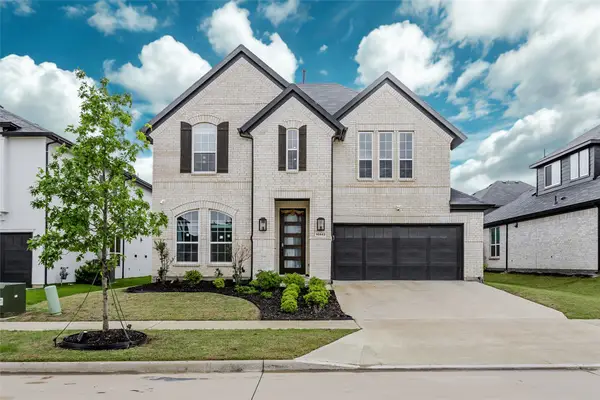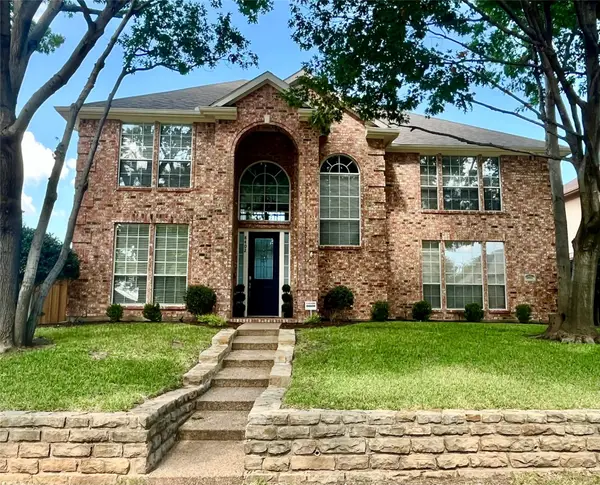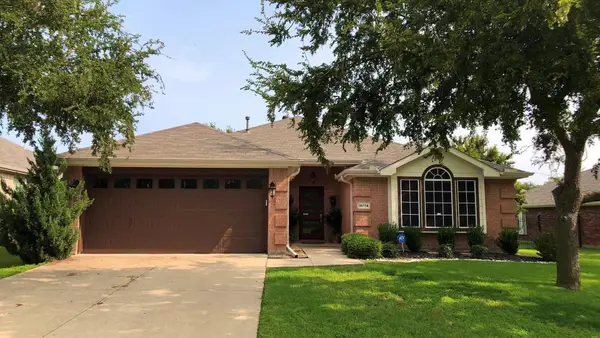3338 Floral Mews, Frisco, TX 75033
Local realty services provided by:ERA Courtyard Real Estate
3338 Floral Mews,Frisco, TX 75033
$2,495,000
- 5 Beds
- 8 Baths
- 4,046 sq. ft.
- Single family
- Active
Listed by:dina verteramo888-524-3182
Office:dina verteramo
MLS#:21016352
Source:GDAR
Price summary
- Price:$2,495,000
- Price per sq. ft.:$616.66
- Monthly HOA dues:$225
About this home
MLS# 21016352 - Built by Huntington Homes - September completion! ~ View of the PGA golf course from the front porch! White brick, black windows & sliders for a modern look. Dbl glass doors invite you into the great room w 22ft beamed ceilings, luxury lighting, Quartzite slab fireplace surround & gourmet kitchen w wine towers, Wolf 48 in range, 48in Subzero fridge w cabinet panels, Quartzite 10ft island w waterfall edges and integrated sink. Prep kitchen has 2nd Subzero fridge, 2nd dw, sink & icemaker & ample storage space. Primary bed & spa bath w huge shower, freestanding tub, marble tile walls & custom lighting, mirrors along w custom closet built-ins. Upstairs game, card room w wetbar, media room are perfect entertaining spaces. All en suite bedrooms w showers. Separate casita w full bath is ideal for visiting guests or in law suite. Outdoor living has pavers, cedar plank ceiling w fans, outdoor kitchen w Wolf grill, sink and fridge, fireplace. Luxury touches throughout make this a one of a kind executive home! Wont last!
Contact an agent
Home facts
- Year built:2023
- Listing ID #:21016352
- Added:67 day(s) ago
- Updated:October 05, 2025 at 11:45 AM
Rooms and interior
- Bedrooms:5
- Total bathrooms:8
- Full bathrooms:5
- Half bathrooms:3
- Living area:4,046 sq. ft.
Heating and cooling
- Cooling:Ceiling Fans, Central Air, Electric, Humidity Control, Zoned
- Heating:Central, Electric, Fireplaces, Humidity Control, Natural Gas, Zoned
Structure and exterior
- Roof:Composition
- Year built:2023
- Building area:4,046 sq. ft.
- Lot area:0.16 Acres
Schools
- High school:Panther Creek
- Middle school:Trent
- Elementary school:Newman
Finances and disclosures
- Price:$2,495,000
- Price per sq. ft.:$616.66
New listings near 3338 Floral Mews
- New
 $475,000Active4 beds 3 baths2,213 sq. ft.
$475,000Active4 beds 3 baths2,213 sq. ft.15204 Regal Oak Lane, Frisco, TX 75035
MLS# 21078553Listed by: RE/MAX FOUR CORNERS - New
 $895,000Active4 beds 3 baths3,012 sq. ft.
$895,000Active4 beds 3 baths3,012 sq. ft.10942 Grayhead Drive, Frisco, TX 75035
MLS# 21074963Listed by: BETTER HOMES AND GARDENS REAL ESTATE, WINANS - New
 $440,000Active3 beds 2 baths1,602 sq. ft.
$440,000Active3 beds 2 baths1,602 sq. ft.686 Pendle Forest Drive, Frisco, TX 75036
MLS# 21078517Listed by: GLOBAL REALTY - New
 $977,000Active5 beds 5 baths3,962 sq. ft.
$977,000Active5 beds 5 baths3,962 sq. ft.7760 Hackamore Street, Frisco, TX 75036
MLS# 21065634Listed by: EXP REALTY - New
 $585,000Active4 beds 3 baths2,908 sq. ft.
$585,000Active4 beds 3 baths2,908 sq. ft.8402 Pinnacle Drive, Frisco, TX 75033
MLS# 21078248Listed by: DFW ELITE - New
 $429,000Active3 beds 2 baths1,822 sq. ft.
$429,000Active3 beds 2 baths1,822 sq. ft.15774 Appaloosa Drive, Frisco, TX 75035
MLS# 21078425Listed by: LONE STAR REALTY GROUP, LLC - New
 $849,000Active4 beds 4 baths3,168 sq. ft.
$849,000Active4 beds 4 baths3,168 sq. ft.1859 Hollow Falls Court, Frisco, TX 75036
MLS# 21067426Listed by: RE/MAX PREMIER - New
 $625,000Active3 beds 4 baths1,954 sq. ft.
$625,000Active3 beds 4 baths1,954 sq. ft.4212 Kearsage Drive, Frisco, TX 75034
MLS# 21078009Listed by: COLDWELL BANKER REALTY - New
 $716,263Active4 beds 5 baths3,393 sq. ft.
$716,263Active4 beds 5 baths3,393 sq. ft.4740 Baytown Lane, McKinney, TX 75071
MLS# 21078303Listed by: COLLEEN FROST REAL ESTATE SERV - New
 $499,000Active4 beds 3 baths2,646 sq. ft.
$499,000Active4 beds 3 baths2,646 sq. ft.9440 Park Garden Drive, Frisco, TX 75035
MLS# 21078166Listed by: ORCHARD BROKERAGE
