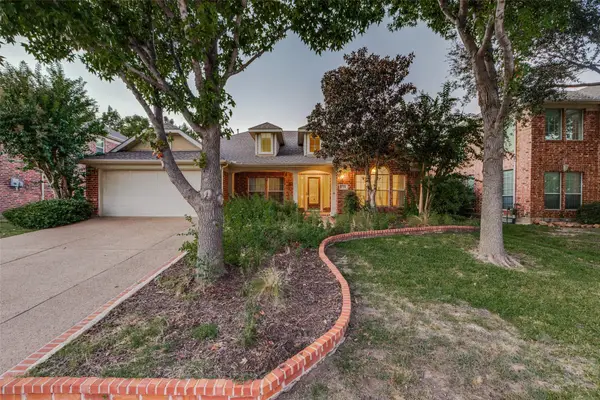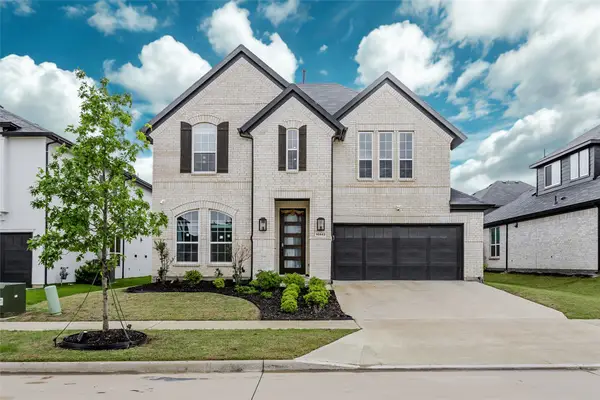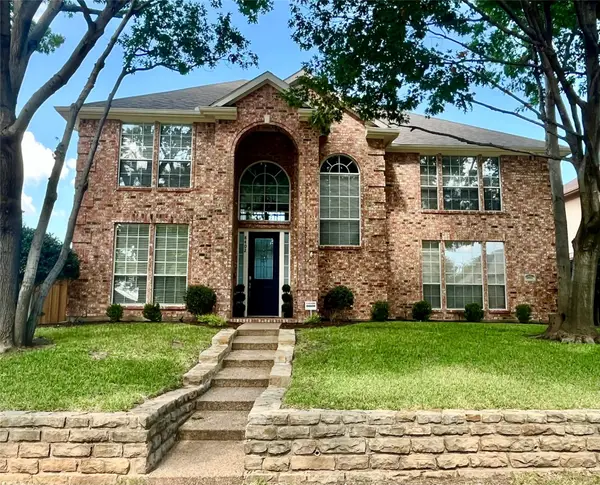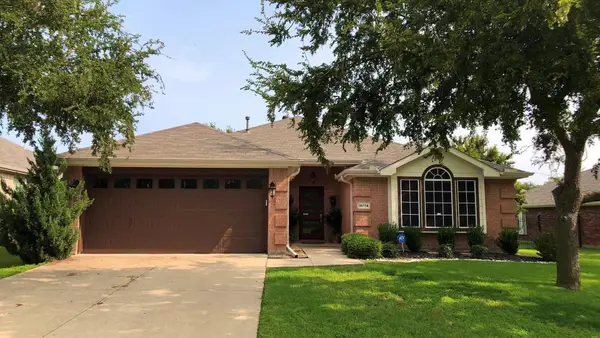3364 Betony Street, Frisco, TX 75033
Local realty services provided by:ERA Steve Cook & Co, Realtors
Listed by:anna ray469-410-3212
Office:anna ray co.
MLS#:20986219
Source:GDAR
Price summary
- Price:$750,000
- Price per sq. ft.:$283.45
- Monthly HOA dues:$225
About this home
Never lived in! Sleek, modern home in desirable Fields master-planned community, next to PGA. Open concept layout with soaring 2nd story ceilings in living. Thoughtfully designed with gorgeous engineered wood flooring, bright white interior paint, quartz countertops and white cabinets throughout. Gourmet Kitchen with Cafe Stainless Steel Appliances, including a 6-burner Gas Cooktop. The versatile Senora floorplan has two primary bedroom options. The larger primary bedroom is upstairs, with two walk in closets, an ensuite bath with oversized walk in shower with seat and dual sink vanity. 2nd primary bedroom is Downstairs with ensuite bath and walk in closet, could also be used as a mother-in-law suite or guest bedroom. Upstairs has a Loft-Style Game room overlooking the living room, with a wet bar for entertaining. 3rd bedroom upstairs has a private entry at the top of the stairs, with a hallway bath. 4th bedroom with french doors has a large walk in closet, would also work well as an office or entertaining space. All bedrooms are thoughtfully separated and have their own privacy. Laundry room is conveniently located on the second floor.
Enjoy elevated lifestyle amenities: clubhouse, pool, playground, tennis courts, greenbelt, pond, nearby trails and coveted access to PGA golf. Covered patio with sliding glass doors & gas drop in for a grill. Two side yards with wrought iron and wood privacy fencing. Enjoy easy, low maintenance living at its finest!
Contact an agent
Home facts
- Year built:2025
- Listing ID #:20986219
- Added:93 day(s) ago
- Updated:October 05, 2025 at 11:45 AM
Rooms and interior
- Bedrooms:4
- Total bathrooms:4
- Full bathrooms:3
- Half bathrooms:1
- Living area:2,646 sq. ft.
Heating and cooling
- Cooling:Ceiling Fans, Central Air, Electric
- Heating:Central, Natural Gas
Structure and exterior
- Roof:Composition
- Year built:2025
- Building area:2,646 sq. ft.
- Lot area:0.09 Acres
Schools
- High school:Panther Creek
- Middle school:Trent
- Elementary school:Newman
Finances and disclosures
- Price:$750,000
- Price per sq. ft.:$283.45
- Tax amount:$1,874
New listings near 3364 Betony Street
- New
 $475,000Active4 beds 3 baths2,213 sq. ft.
$475,000Active4 beds 3 baths2,213 sq. ft.15204 Regal Oak Lane, Frisco, TX 75035
MLS# 21078553Listed by: RE/MAX FOUR CORNERS - New
 $895,000Active4 beds 3 baths3,012 sq. ft.
$895,000Active4 beds 3 baths3,012 sq. ft.10942 Grayhead Drive, Frisco, TX 75035
MLS# 21074963Listed by: BETTER HOMES AND GARDENS REAL ESTATE, WINANS - New
 $440,000Active3 beds 2 baths1,602 sq. ft.
$440,000Active3 beds 2 baths1,602 sq. ft.686 Pendle Forest Drive, Frisco, TX 75036
MLS# 21078517Listed by: GLOBAL REALTY - New
 $977,000Active5 beds 5 baths3,962 sq. ft.
$977,000Active5 beds 5 baths3,962 sq. ft.7760 Hackamore Street, Frisco, TX 75036
MLS# 21065634Listed by: EXP REALTY - New
 $585,000Active4 beds 3 baths2,908 sq. ft.
$585,000Active4 beds 3 baths2,908 sq. ft.8402 Pinnacle Drive, Frisco, TX 75033
MLS# 21078248Listed by: DFW ELITE - New
 $429,000Active3 beds 2 baths1,822 sq. ft.
$429,000Active3 beds 2 baths1,822 sq. ft.15774 Appaloosa Drive, Frisco, TX 75035
MLS# 21078425Listed by: LONE STAR REALTY GROUP, LLC - New
 $849,000Active4 beds 4 baths3,168 sq. ft.
$849,000Active4 beds 4 baths3,168 sq. ft.1859 Hollow Falls Court, Frisco, TX 75036
MLS# 21067426Listed by: RE/MAX PREMIER - New
 $625,000Active3 beds 4 baths1,954 sq. ft.
$625,000Active3 beds 4 baths1,954 sq. ft.4212 Kearsage Drive, Frisco, TX 75034
MLS# 21078009Listed by: COLDWELL BANKER REALTY - New
 $716,263Active4 beds 5 baths3,393 sq. ft.
$716,263Active4 beds 5 baths3,393 sq. ft.4740 Baytown Lane, McKinney, TX 75071
MLS# 21078303Listed by: COLLEEN FROST REAL ESTATE SERV - New
 $499,000Active4 beds 3 baths2,646 sq. ft.
$499,000Active4 beds 3 baths2,646 sq. ft.9440 Park Garden Drive, Frisco, TX 75035
MLS# 21078166Listed by: ORCHARD BROKERAGE
