3410 Melvina Drive, Frisco, TX 75033
Local realty services provided by:ERA Empower
Listed by: dina verteramo888-524-3182
Office: dina verteramo
MLS#:20977536
Source:GDAR
Price summary
- Price:$2,278,218
- Price per sq. ft.:$555.8
- Monthly HOA dues:$225
About this home
MLS# 20977536 - Built by Huntington Homes - April completion! ~ Lennox floorplan on great corner homesite. New French Eclectic elevation w painted brick. Extensive windows & 10 high sliders welcome in an abundance of natural light. Volume ceilings thruout. Great room is open to gourmet kitchen w Wolf & Subzero appliances, Quartzite tops, custom high end cabinets. Prep kitchen is perfect for preparing meals w icemaker, 2nd Subzero fridge, microwave & 3rd oven. Primary bath has huge shower & freestanding tub along w custom closet system. Private study w pwdr bath to work undisturbed. All en-suite bedrooms for privacy. Game room has wet bar and is next to insulated media room for movie watching fun. Gigantic outdoor living area has fireplace and outdoor kitchen for entertaining. 3 car side by side garage. FINAL OPPORTUNITIES to own a Huntington Home in Fields! Wont last!!
Contact an agent
Home facts
- Year built:2025
- Listing ID #:20977536
- Added:194 day(s) ago
- Updated:January 02, 2026 at 12:35 PM
Rooms and interior
- Bedrooms:5
- Total bathrooms:8
- Full bathrooms:5
- Half bathrooms:3
- Living area:4,099 sq. ft.
Heating and cooling
- Cooling:Ceiling Fans, Central Air, Electric, Humidity Control, Zoned
- Heating:Central, Electric, Fireplaces, Humidity Control, Natural Gas, Zoned
Structure and exterior
- Roof:Composition
- Year built:2025
- Building area:4,099 sq. ft.
- Lot area:0.17 Acres
Schools
- High school:Panther Creek
- Middle school:Trent
- Elementary school:Newman
Finances and disclosures
- Price:$2,278,218
- Price per sq. ft.:$555.8
New listings near 3410 Melvina Drive
- New
 $760,000Active5 beds 4 baths4,098 sq. ft.
$760,000Active5 beds 4 baths4,098 sq. ft.5714 Gallant Run Lane, Frisco, TX 75033
MLS# 21122440Listed by: EXP REALTY - New
 $775,000Active4 beds 4 baths4,100 sq. ft.
$775,000Active4 beds 4 baths4,100 sq. ft.2347 Blackstone Drive, Frisco, TX 75033
MLS# 21142299Listed by: COMPETITIVE EDGE REALTY LLC - New
 $420,000Active3 beds 2 baths1,716 sq. ft.
$420,000Active3 beds 2 baths1,716 sq. ft.5016 Coney Island Drive, Frisco, TX 75036
MLS# 21142288Listed by: GOLDEN TREE REALTY LLC - New
 $1,199,900Active4 beds 4 baths3,571 sq. ft.
$1,199,900Active4 beds 4 baths3,571 sq. ft.11048 Riney Court, Frisco, TX 75035
MLS# 21141600Listed by: MUNI REALTY LLC - New
 $1,200,000Active5 beds 5 baths4,995 sq. ft.
$1,200,000Active5 beds 5 baths4,995 sq. ft.6497 Hunters Parkway, Frisco, TX 75035
MLS# 21141640Listed by: ONESOURCE REAL ESTATE SERVICES - New
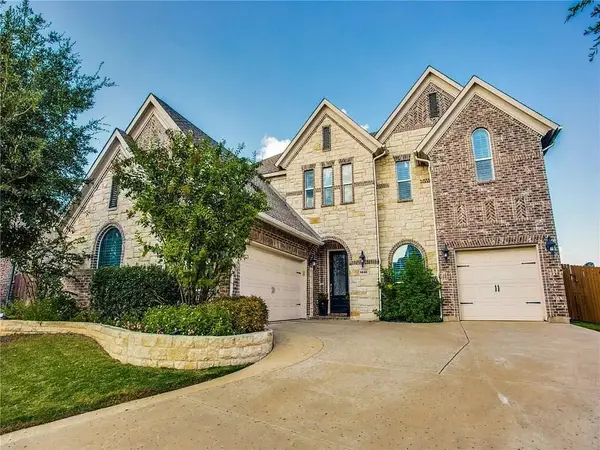 $989,000Active4 beds 3 baths3,743 sq. ft.
$989,000Active4 beds 3 baths3,743 sq. ft.6688 Excelsior Place, Frisco, TX 75035
MLS# 21141761Listed by: IDREAM REALTY LLC - New
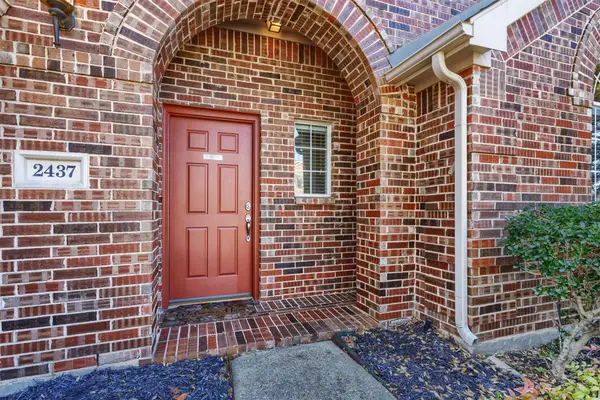 $412,000Active3 beds 2 baths1,552 sq. ft.
$412,000Active3 beds 2 baths1,552 sq. ft.2437 Campfire Lane, Frisco, TX 75033
MLS# 21116645Listed by: COLDWELL BANKER APEX, REALTORS - New
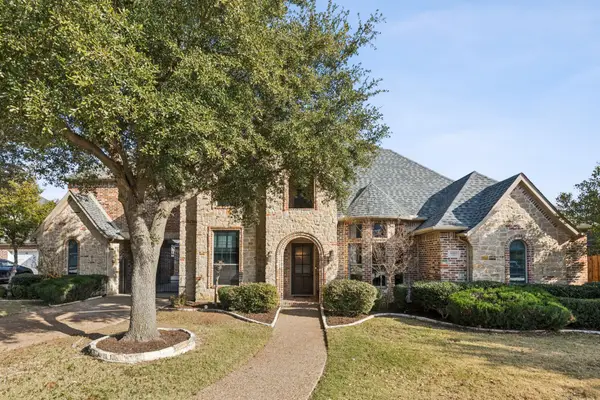 $1,325,000Active5 beds 5 baths4,815 sq. ft.
$1,325,000Active5 beds 5 baths4,815 sq. ft.11412 Lenox Lane, Frisco, TX 75033
MLS# 21138701Listed by: MONUMENT REALTY - New
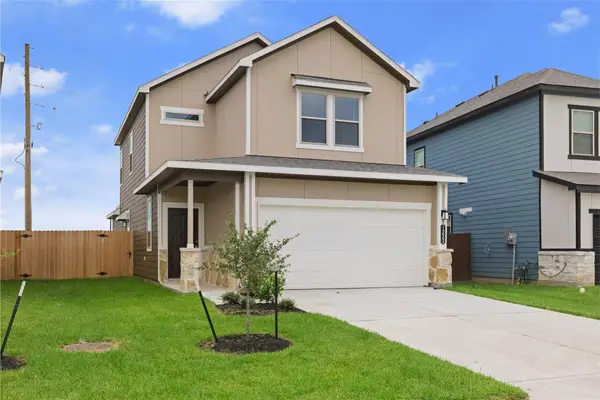 $349,900Active4 beds 3 baths2,021 sq. ft.
$349,900Active4 beds 3 baths2,021 sq. ft.1222 Elsinore Drive, Rosharon, TX 77583
MLS# 93993443Listed by: LIMITLESS LIVING REAL ESTATE - New
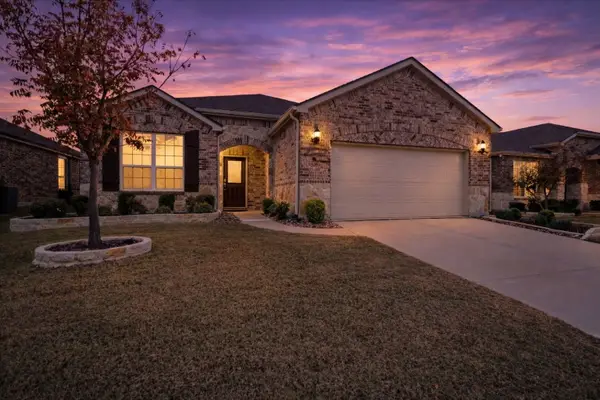 $525,000Active2 beds 2 baths2,219 sq. ft.
$525,000Active2 beds 2 baths2,219 sq. ft.1631 Bentwater Lane, Frisco, TX 75036
MLS# 21126530Listed by: KELLER WILLIAMS FRISCO STARS
