3431 Melvina Drive, Frisco, TX 75033
Local realty services provided by:ERA Newlin & Company
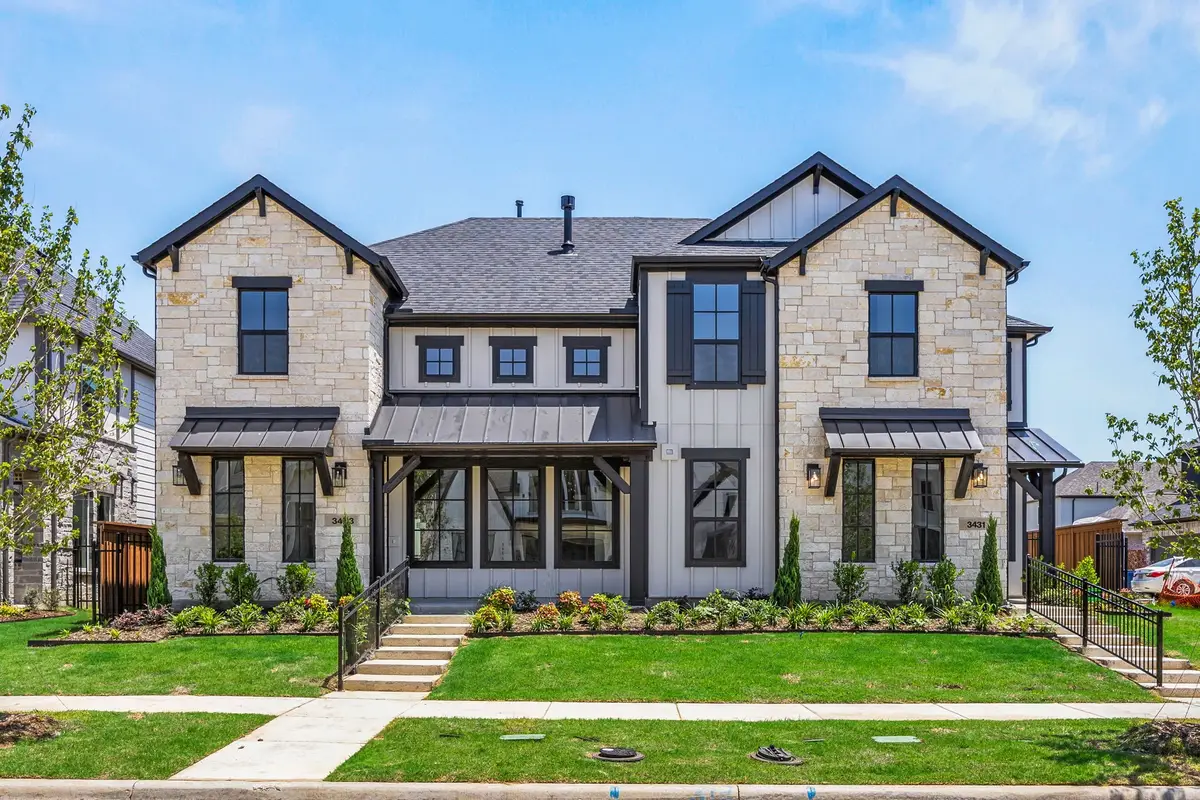
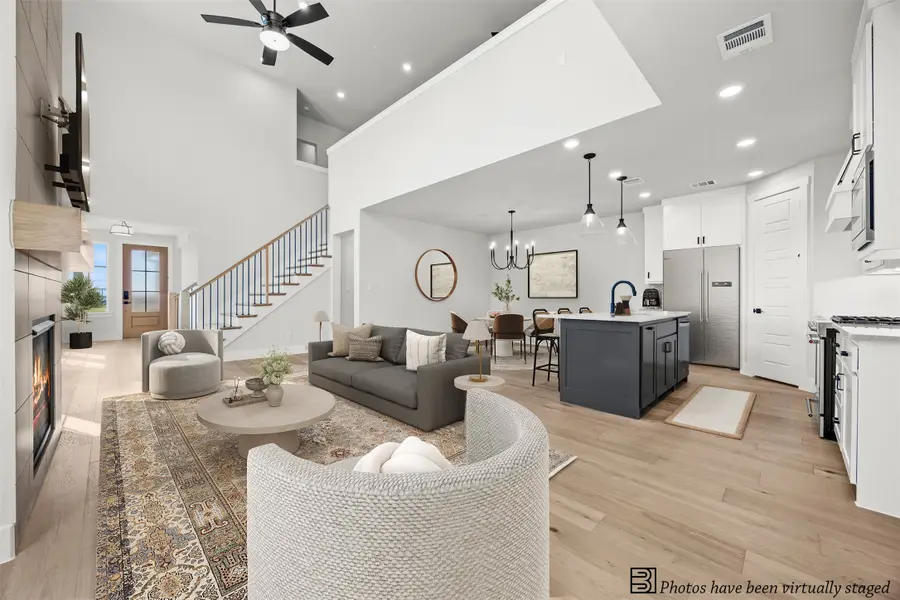
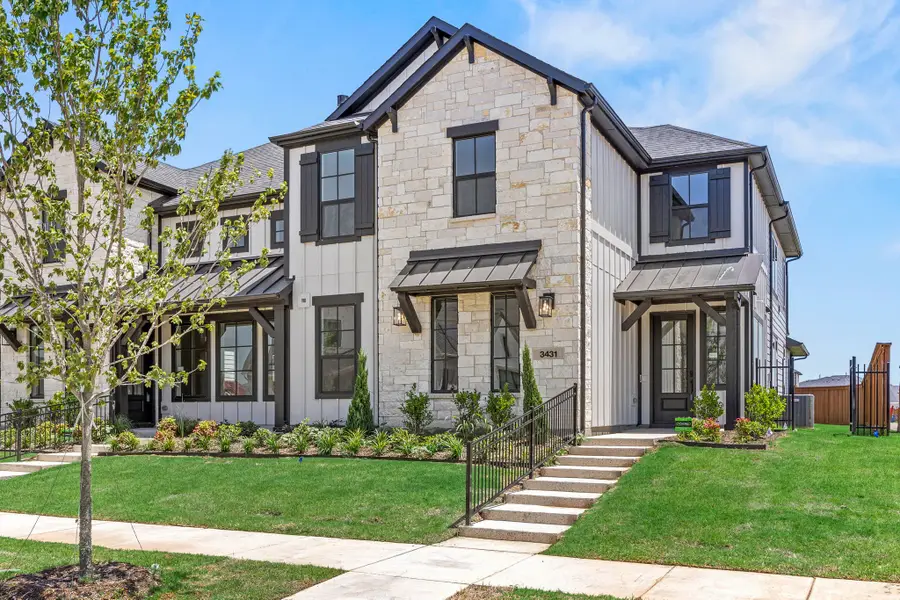
Listed by:jennifer johnson
Office:ryan griffin
MLS#:20869082
Source:GDAR
Price summary
- Price:$674,900
- Price per sq. ft.:$276.94
- Monthly HOA dues:$225
About this home
New Construction by Olivia Clarke Homes. Welcome to the Tucker Plan – where spacious living meets unbeatable convenience! This stunning 2,437 square foot residence is nestled in the highly sought-after Fields of Frisco, just moments from the Dallas North Tollway. Step inside and be greeted by the luxurious primary bedroom retreat on the main level, featuring dual vanities and expansive walk-in closet for the ultimate in comfort and convenience. The open concept living space is perfect for entertaining, with a seamless flow from the kitchen to the dining and living areas. Upstairs, you'll find a spacious game room, ideal for leisure and entertainment. Two additional bedrooms provide ample space and privacy for family members or guests, ensuring everyone has their own sanctuary. With its prime location, spacious interiors, and thoughtful design elements, the Tucker Plan offers an unparalleled opportunity to embrace the epitome of modern living in the heart of Frisco. Don't miss your chance to make this dream home yours! Call Kelly today!
Contact an agent
Home facts
- Year built:2024
- Listing Id #:20869082
- Added:160 day(s) ago
- Updated:August 20, 2025 at 07:03 AM
Rooms and interior
- Bedrooms:3
- Total bathrooms:3
- Full bathrooms:2
- Half bathrooms:1
- Living area:2,437 sq. ft.
Heating and cooling
- Cooling:Ceiling Fans, Central Air, Electric, Zoned
- Heating:Central, Natural Gas, Zoned
Structure and exterior
- Roof:Composition
- Year built:2024
- Building area:2,437 sq. ft.
- Lot area:0.1 Acres
Schools
- High school:Panther Creek
- Middle school:Trent
- Elementary school:Newman
Finances and disclosures
- Price:$674,900
- Price per sq. ft.:$276.94
- Tax amount:$2,649
New listings near 3431 Melvina Drive
- New
 $530,000Active4 beds 3 baths2,625 sq. ft.
$530,000Active4 beds 3 baths2,625 sq. ft.6506 Autumnwood Drive, Frisco, TX 75035
MLS# 21036598Listed by: KELLER WILLIAMS REALTY DPR - Open Sun, 2 to 4pmNew
 $749,900Active4 beds 4 baths3,499 sq. ft.
$749,900Active4 beds 4 baths3,499 sq. ft.33 Glistening Pond Drive, Frisco, TX 75034
MLS# 21036007Listed by: EXP REALTY LLC - New
 $645,000Active4 beds 3 baths3,252 sq. ft.
$645,000Active4 beds 3 baths3,252 sq. ft.12329 Hawk Creek Drive, Frisco, TX 75033
MLS# 21036665Listed by: EXP REALTY - New
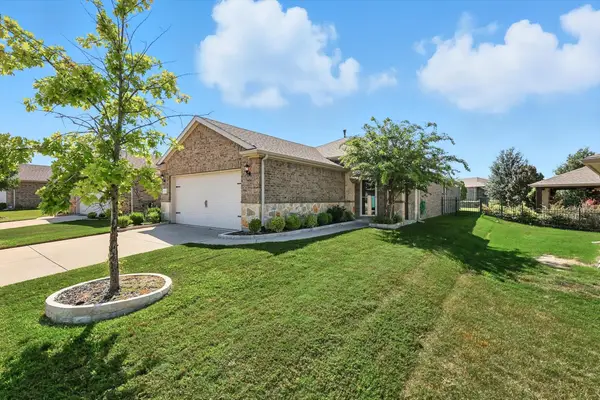 $375,000Active2 beds 2 baths1,563 sq. ft.
$375,000Active2 beds 2 baths1,563 sq. ft.3179 Fish Hook Lane, Frisco, TX 75036
MLS# 21035490Listed by: KELLER WILLIAMS REALTY DPR - New
 $1,450,000Active0.74 Acres
$1,450,000Active0.74 Acres875 Lilac Lane, Frisco, TX 75034
MLS# 21032863Listed by: COMPASS RE TEXAS, LLC - New
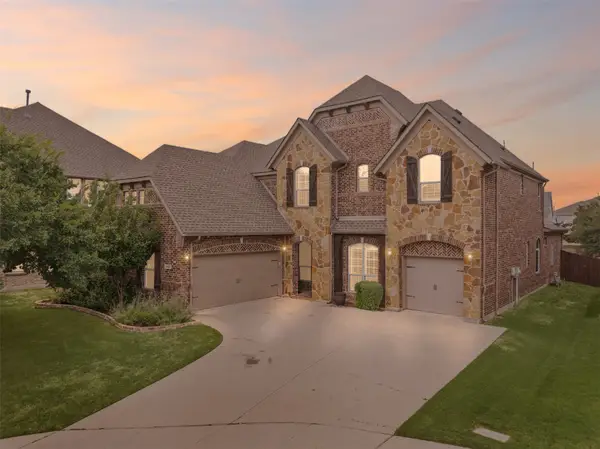 $949,000Active6 beds 6 baths4,205 sq. ft.
$949,000Active6 beds 6 baths4,205 sq. ft.14400 Eastwick Court, Frisco, TX 75035
MLS# 21034853Listed by: HOMESMART - New
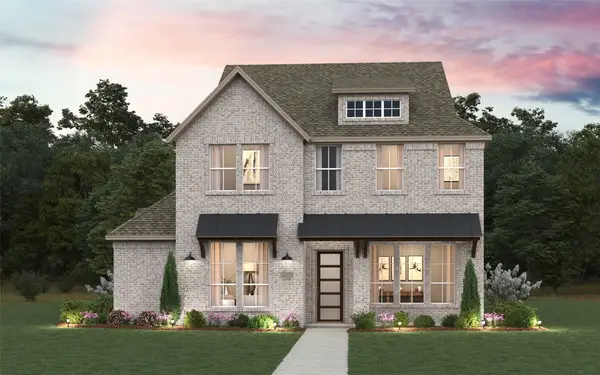 $970,598Active4 beds 4 baths3,435 sq. ft.
$970,598Active4 beds 4 baths3,435 sq. ft.15284 Boxthorn Drive, Frisco, TX 75035
MLS# 21035899Listed by: CHESMAR HOMES - New
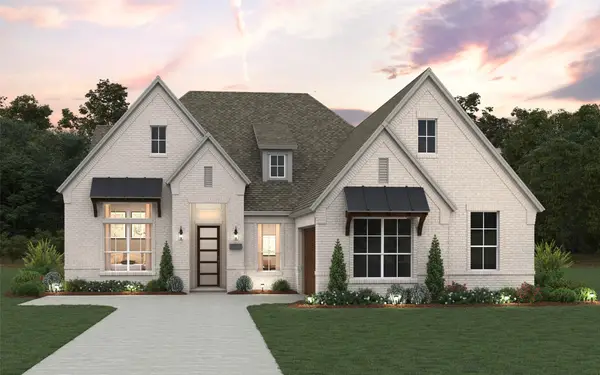 $999,260Active4 beds 3 baths2,612 sq. ft.
$999,260Active4 beds 3 baths2,612 sq. ft.9263 Spindletree Drive, Frisco, TX 75035
MLS# 21035789Listed by: CHESMAR HOMES - New
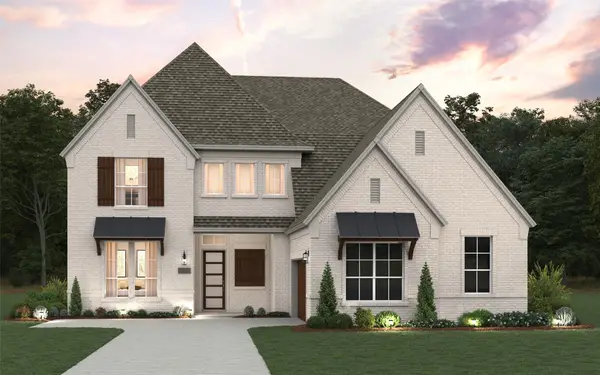 $1,223,441Active5 beds 5 baths3,853 sq. ft.
$1,223,441Active5 beds 5 baths3,853 sq. ft.9343 Spindletree Drive, Frisco, TX 75035
MLS# 21035828Listed by: CHESMAR HOMES - New
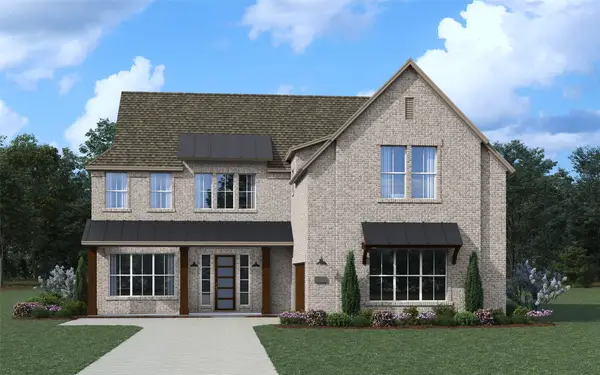 $1,280,340Active5 beds 6 baths4,241 sq. ft.
$1,280,340Active5 beds 6 baths4,241 sq. ft.9287 Pavonia Lane, Frisco, TX 75035
MLS# 21035857Listed by: CHESMAR HOMES
