Local realty services provided by:ERA Empower
Listed by: tad kirkpatrick972-365-1361
Office: exp realty
MLS#:21089135
Source:GDAR
Price summary
- Price:$1,240,000
- Price per sq. ft.:$251.22
- Monthly HOA dues:$45.83
About this home
Experience one of the most breathtaking views in all of Frisco from this exceptional home backing to a large community pond, park, and scenic hiking trails. Thoughtfully designed for comfort, entertaining, and everyday living, this residence blends elegant interiors with incredible outdoor spaces.
The backyard is a showstopper — featuring a newly added pool and spa, lush landscaping, and multiple covered patios. Upstairs, a private deck overlooks the pool and pond, offering some of the best sunset views in the neighborhood.
Inside, the spacious floor plan includes:
Primary suite and a secondary bedroom downstairs, ideal for guests or multigenerational living
Gourmet kitchen and breakfast nook with panoramic water views
A private study perfect for working from home
Oversized utility room with sink and extra storage
Swing-entry 3-car garage
Upstairs, you’ll find three additional bedrooms, plus a media room and game room—creating the perfect setup for family fun and entertaining.
Located in the highly sought-after Shaddock Creek Estates, this property offers a rare blend of luxury, lifestyle, and location. Homes with views like this don’t come along often—don’t miss it!
Contact an agent
Home facts
- Year built:2006
- Listing ID #:21089135
- Added:105 day(s) ago
- Updated:January 29, 2026 at 09:19 AM
Rooms and interior
- Bedrooms:5
- Total bathrooms:4
- Full bathrooms:4
- Living area:4,936 sq. ft.
Heating and cooling
- Cooling:Ceiling Fans, Central Air, Electric
- Heating:Central, Fireplaces, Natural Gas
Structure and exterior
- Roof:Composition
- Year built:2006
- Building area:4,936 sq. ft.
- Lot area:0.21 Acres
Schools
- High school:Wakeland
- Middle school:Griffin
- Elementary school:Pink
Finances and disclosures
- Price:$1,240,000
- Price per sq. ft.:$251.22
- Tax amount:$16,051
New listings near 3441 Shaddock Creek Lane
- New
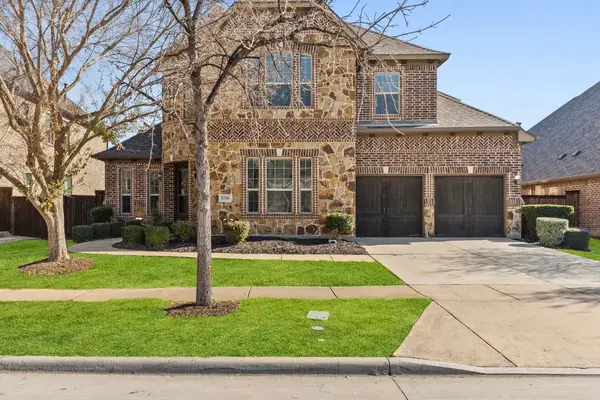 $785,000Active4 beds 3 baths3,558 sq. ft.
$785,000Active4 beds 3 baths3,558 sq. ft.8336 Pitkin Road, Frisco, TX 75036
MLS# 21163470Listed by: ENGEL & VOLKERS FRISCO - Open Sun, 2 to 4pmNew
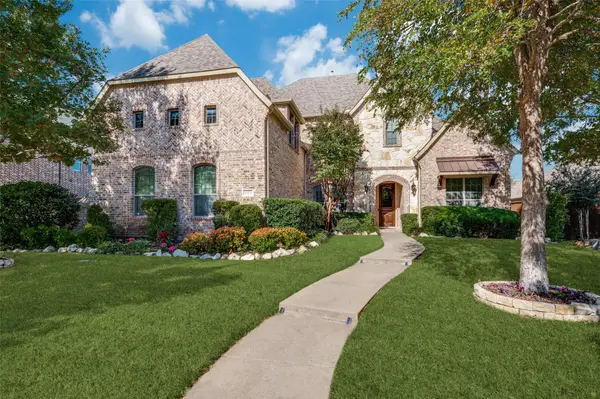 $1,160,000Active5 beds 4 baths4,526 sq. ft.
$1,160,000Active5 beds 4 baths4,526 sq. ft.15176 Dublin Lane, Frisco, TX 75035
MLS# 21165815Listed by: EBBY HALLIDAY REALTORS - Open Sat, 1 to 3pmNew
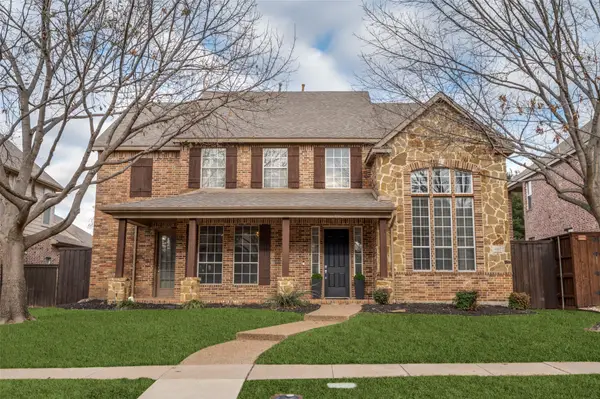 $825,000Active4 beds 3 baths3,656 sq. ft.
$825,000Active4 beds 3 baths3,656 sq. ft.4402 Voyager Drive, Frisco, TX 75034
MLS# 21157924Listed by: JOE CLOUD & ASSOCIATES - Open Sun, 2 to 4pmNew
 $900,000Active4 beds 4 baths4,001 sq. ft.
$900,000Active4 beds 4 baths4,001 sq. ft.2168 Dampton Drive, Frisco, TX 75033
MLS# 21158228Listed by: COLDWELL BANKER APEX, REALTORS - Open Sun, 1 to 3pmNew
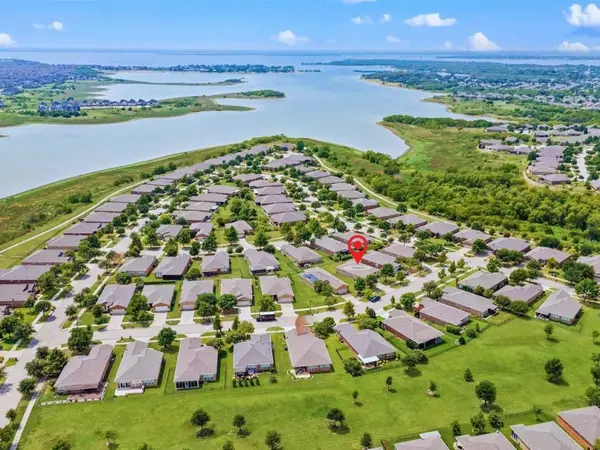 $459,000Active3 beds 2 baths1,710 sq. ft.
$459,000Active3 beds 2 baths1,710 sq. ft.6227 Eagle Point Lane, Frisco, TX 75036
MLS# 21147285Listed by: REAL BROKER, LLC - Open Sat, 12 to 2pmNew
 $1,375,000Active5 beds 6 baths4,434 sq. ft.
$1,375,000Active5 beds 6 baths4,434 sq. ft.7363 Calla Lilly Lane, Frisco, TX 75034
MLS# 21151782Listed by: EBBY HALLIDAY REALTORS - New
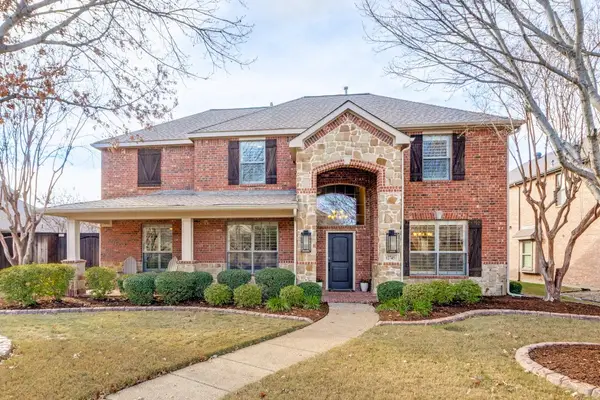 $600,000Active4 beds 3 baths2,906 sq. ft.
$600,000Active4 beds 3 baths2,906 sq. ft.12745 Concho Drive, Frisco, TX 75033
MLS# 21162689Listed by: EXP REALTY - Open Sat, 12 to 3pmNew
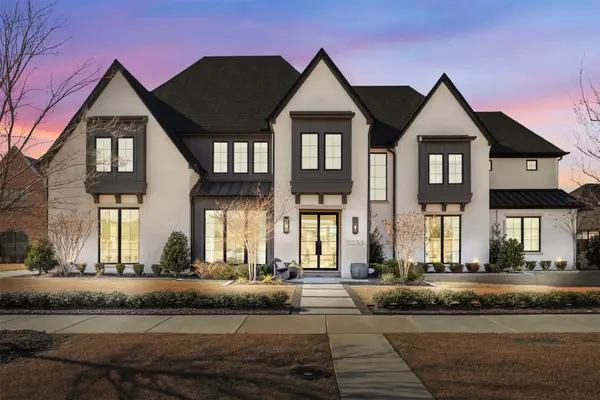 $4,550,000Active5 beds 8 baths8,009 sq. ft.
$4,550,000Active5 beds 8 baths8,009 sq. ft.12255 Turn Row Lane, Frisco, TX 75033
MLS# 21154063Listed by: LOCAL REALTY AGENCY - Open Sat, 12 to 2pmNew
 $1,399,000Active5 beds 6 baths4,884 sq. ft.
$1,399,000Active5 beds 6 baths4,884 sq. ft.7309 Fiore Lane, Frisco, TX 75034
MLS# 21159489Listed by: HUGGINS REALTY - Open Sat, 1 to 3pmNew
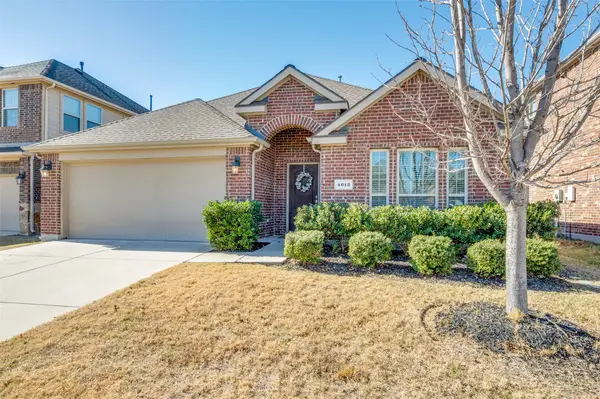 $399,999Active3 beds 2 baths1,862 sq. ft.
$399,999Active3 beds 2 baths1,862 sq. ft.4012 Netherfield Road, Frisco, TX 75036
MLS# 21160112Listed by: MILESTONE REALTY TEXAS LLC

