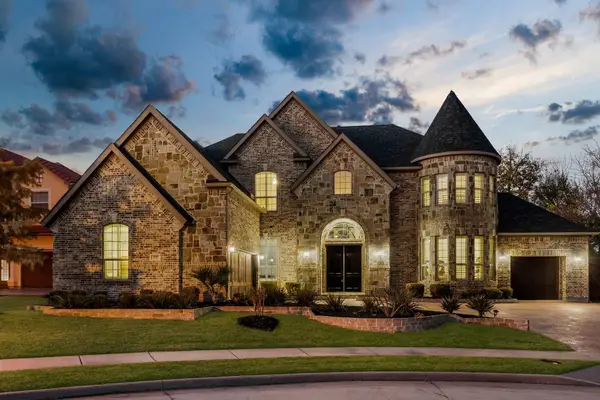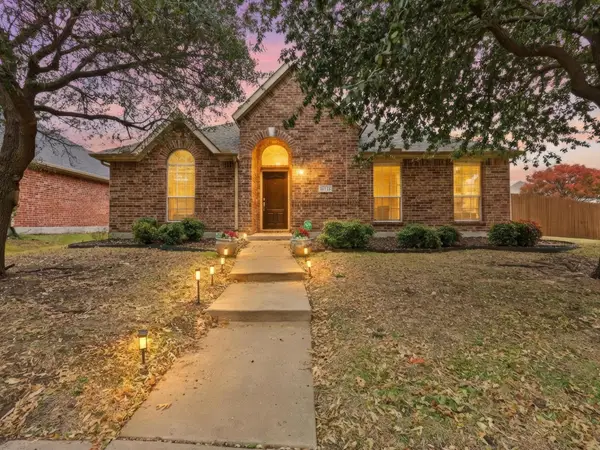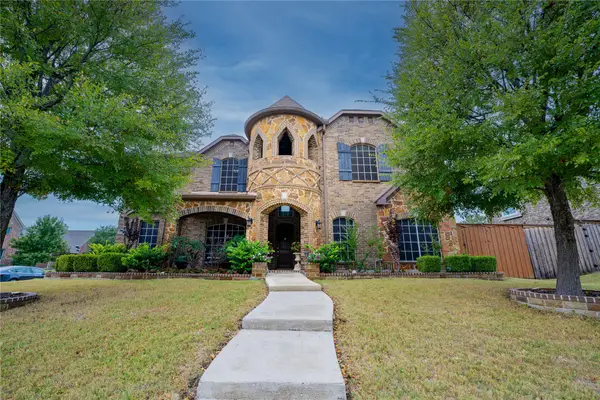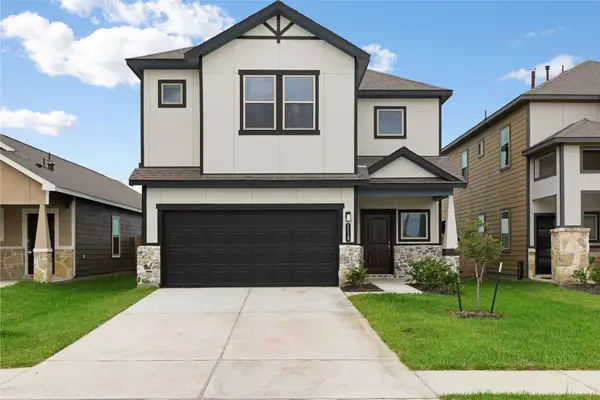3506 Evita Drive, Frisco, TX 75034
Local realty services provided by:ERA Newlin & Company
Listed by: paulette greene972-335-6564
Office: ebby halliday realtors
MLS#:21124996
Source:GDAR
Price summary
- Price:$1,395,000
- Price per sq. ft.:$291.78
- Monthly HOA dues:$72.5
About this home
Impressive Home in highly sought after Park Place Estates with Resort-Style Backyard Located on a beautifully landscaped corner lot, this stunning home showcases a backyard oasis with a sparkling pool, relaxing spa, and soothing water feature—all surrounded by lush greenery for ultimate privacy and tranquility. This exceptional setting perfectly complements a home that offers an ideal blend of luxury, comfort, and functionality. The open floorplan is filled with natural light from walls of windows that frame picturesque views of the backyard oasis. Inside, the chef’s kitchen features a large island, double ovens, a butler’s pantry, and seamlessly opens to the spacious family room with a walk-in wet bar—perfect for entertaining. Rich wood floors, tall ceilings, custom lighting throughout a handsome study, and a dramatic winding staircase add elegance throughout. The large primary suite is a private retreat with a spa-like bath offering dual vanities, a soaking tub and separate closets. A secondary bedroom downstairs provides flexible living, while upstairs you'll find a game room, media room, and three generously sized bedrooms with en-suite baths. With abundant storage, a thoughtfully designed layout, and an unbeatable location, this home truly has it all.
Contact an agent
Home facts
- Year built:2015
- Listing ID #:21124996
- Added:175 day(s) ago
- Updated:December 19, 2025 at 08:16 AM
Rooms and interior
- Bedrooms:5
- Total bathrooms:6
- Full bathrooms:5
- Half bathrooms:1
- Living area:4,781 sq. ft.
Heating and cooling
- Cooling:Ceiling Fans, Central Air, Electric
- Heating:Central, Natural Gas
Structure and exterior
- Roof:Composition
- Year built:2015
- Building area:4,781 sq. ft.
- Lot area:0.3 Acres
Schools
- High school:Wakeland
- Middle school:Pioneer
- Elementary school:Vaughn
Finances and disclosures
- Price:$1,395,000
- Price per sq. ft.:$291.78
- Tax amount:$23,288
New listings near 3506 Evita Drive
- Open Sun, 1 to 3pmNew
 $1,550,000Active5 beds 7 baths5,642 sq. ft.
$1,550,000Active5 beds 7 baths5,642 sq. ft.9890 Vita Dolce Court, Frisco, TX 75035
MLS# 21134755Listed by: THE AGENCY FRISCO - New
 $550,000Active4 beds 3 baths2,717 sq. ft.
$550,000Active4 beds 3 baths2,717 sq. ft.10502 Briar Brook Lane, Frisco, TX 75033
MLS# 21133545Listed by: TRUEPOINT REALTY, LLC - New
 $533,000Active2 beds 3 baths1,911 sq. ft.
$533,000Active2 beds 3 baths1,911 sq. ft.6111 N Arlington Drive N, Frisco, TX 75035
MLS# 21133574Listed by: SLPN REALTY LLC - New
 $723,444Active4 beds 3 baths2,364 sq. ft.
$723,444Active4 beds 3 baths2,364 sq. ft.9460 Keep Street, Frisco, TX 75035
MLS# 21135569Listed by: COLLEEN FROST REAL ESTATE SERV - Open Sat, 12 to 2pmNew
 $450,000Active4 beds 3 baths2,327 sq. ft.
$450,000Active4 beds 3 baths2,327 sq. ft.12712 Greenhaven Drive, Frisco, TX 75035
MLS# 21132003Listed by: EXP REALTY - New
 $1,249,000Active5 beds 6 baths4,132 sq. ft.
$1,249,000Active5 beds 6 baths4,132 sq. ft.13017 Broken Log Lane, Frisco, TX 75033
MLS# 21133621Listed by: RE/MAX DFW ASSOCIATES - New
 $515,000Active3 beds 2 baths1,952 sq. ft.
$515,000Active3 beds 2 baths1,952 sq. ft.11471 Balcones Drive, Frisco, TX 75033
MLS# 21133674Listed by: HOMECOIN.COM - New
 $979,999Active5 beds 4 baths4,287 sq. ft.
$979,999Active5 beds 4 baths4,287 sq. ft.12339 Shumard Lane, Frisco, TX 75035
MLS# 21108165Listed by: BLU GLOBAL REALTY LLC - New
 $30,000Active0.26 Acres
$30,000Active0.26 AcresTBD Edinburgh Lane, Cresson, TX 76035
MLS# 21134182Listed by: HELLO REALTY COMPANY - New
 $310,000Active4 beds 4 baths1,900 sq. ft.
$310,000Active4 beds 4 baths1,900 sq. ft.1118 Elsinore Drive, Rosharon, TX 77583
MLS# 44405652Listed by: AEA REALTY, LLC
