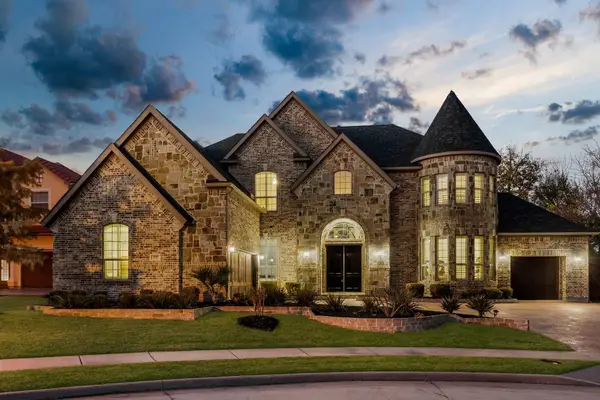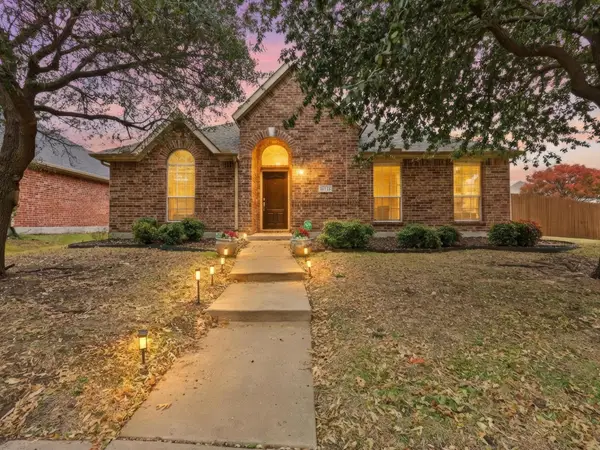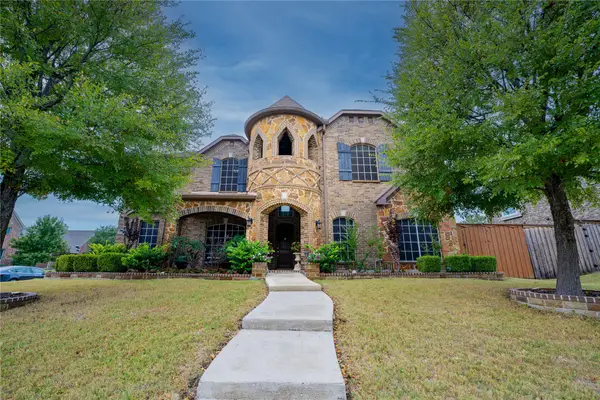3525 Leatherwood Drive, Frisco, TX 75033
Local realty services provided by:ERA Newlin & Company
Listed by: jared english888-881-4118
Office: congress realty, inc.
MLS#:21089270
Source:GDAR
Price summary
- Price:$799,000
- Price per sq. ft.:$181.06
- Monthly HOA dues:$43.75
About this home
Welcome to 3525 Leatherwood Drive, a beautifully maintained 5-bedroom, 4-bath home in Heather Ridge Estates on one of the best lots in the community. Directly across from a scenic linear park, this property offers peaceful views, added privacy, and direct access to walking trails. Inside, enjoy 4,414 sq ft of living space with soaring ceilings, multiple living areas, a cozy fireplace, and abundant natural light. The open kitchen flows into the living room, making it perfect for entertaining. A large primary suite and generous secondary bedrooms provide plenty of space for everyone. Sitting on a 9,600+ sq ft lot, the backyard is ideal for outdoor living, play, or future pool plans. Built in 2006 by Sotherby Homes this home combines classic brick curb appeal with a spacious, functional layout. Located in Frisco ISD, with Carroll Elementary, Cobb Middle, and Wakeland High all nearby, plus convenient access to shopping, dining, and the Dallas North Tollway.
Contact an agent
Home facts
- Year built:2006
- Listing ID #:21089270
- Added:63 day(s) ago
- Updated:December 19, 2025 at 12:48 PM
Rooms and interior
- Bedrooms:5
- Total bathrooms:4
- Full bathrooms:4
- Living area:4,413 sq. ft.
Structure and exterior
- Year built:2006
- Building area:4,413 sq. ft.
- Lot area:0.22 Acres
Schools
- High school:Wakeland
- Middle school:Cobb
- Elementary school:Carroll
Finances and disclosures
- Price:$799,000
- Price per sq. ft.:$181.06
- Tax amount:$12,005
New listings near 3525 Leatherwood Drive
- New
 $1,299,999Active5 beds 6 baths4,003 sq. ft.
$1,299,999Active5 beds 6 baths4,003 sq. ft.10552 Buccaneer Point, Frisco, TX 75036
MLS# 21135745Listed by: KELLER WILLIAMS REALTY DPR - Open Sun, 1 to 3pmNew
 $1,550,000Active5 beds 7 baths5,642 sq. ft.
$1,550,000Active5 beds 7 baths5,642 sq. ft.9890 Vita Dolce Court, Frisco, TX 75035
MLS# 21134755Listed by: THE AGENCY FRISCO - New
 $550,000Active4 beds 3 baths2,717 sq. ft.
$550,000Active4 beds 3 baths2,717 sq. ft.10502 Briar Brook Lane, Frisco, TX 75033
MLS# 21133545Listed by: TRUEPOINT REALTY, LLC - New
 $533,000Active2 beds 3 baths1,911 sq. ft.
$533,000Active2 beds 3 baths1,911 sq. ft.6111 N Arlington Drive N, Frisco, TX 75035
MLS# 21133574Listed by: SLPN REALTY LLC - New
 $723,444Active4 beds 3 baths2,364 sq. ft.
$723,444Active4 beds 3 baths2,364 sq. ft.9460 Keep Street, Frisco, TX 75035
MLS# 21135569Listed by: COLLEEN FROST REAL ESTATE SERV - Open Sat, 12 to 2pmNew
 $450,000Active4 beds 3 baths2,327 sq. ft.
$450,000Active4 beds 3 baths2,327 sq. ft.12712 Greenhaven Drive, Frisco, TX 75035
MLS# 21132003Listed by: EXP REALTY - New
 $1,249,000Active5 beds 6 baths4,132 sq. ft.
$1,249,000Active5 beds 6 baths4,132 sq. ft.13017 Broken Log Lane, Frisco, TX 75033
MLS# 21133621Listed by: RE/MAX DFW ASSOCIATES - New
 $515,000Active3 beds 2 baths1,952 sq. ft.
$515,000Active3 beds 2 baths1,952 sq. ft.11471 Balcones Drive, Frisco, TX 75033
MLS# 21133674Listed by: HOMECOIN.COM - New
 $979,999Active5 beds 4 baths4,287 sq. ft.
$979,999Active5 beds 4 baths4,287 sq. ft.12339 Shumard Lane, Frisco, TX 75035
MLS# 21108165Listed by: BLU GLOBAL REALTY LLC - New
 $30,000Active0.26 Acres
$30,000Active0.26 AcresTBD Edinburgh Lane, Cresson, TX 76035
MLS# 21134182Listed by: HELLO REALTY COMPANY
