3531 Harvest Lane, Frisco, TX 75034
Local realty services provided by:ERA Newlin & Company

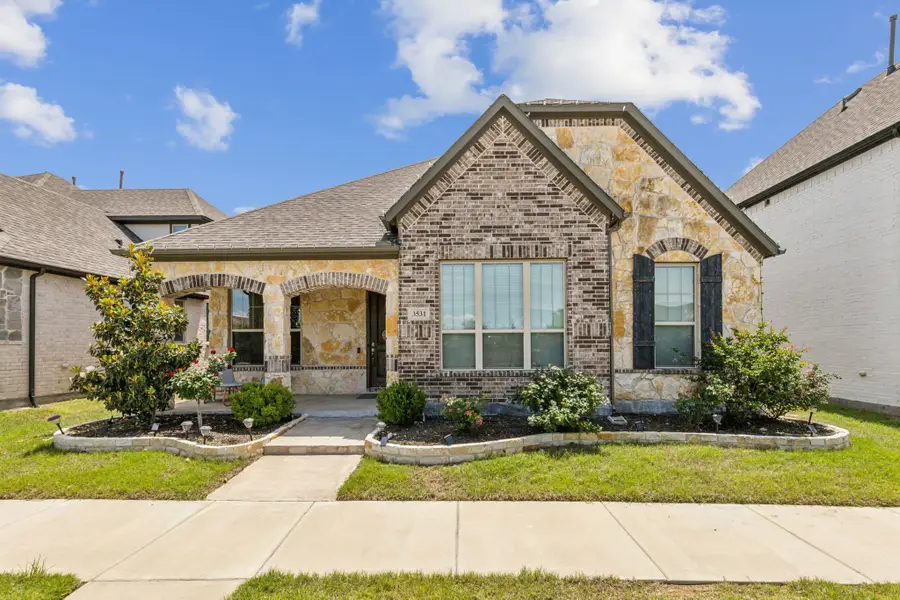
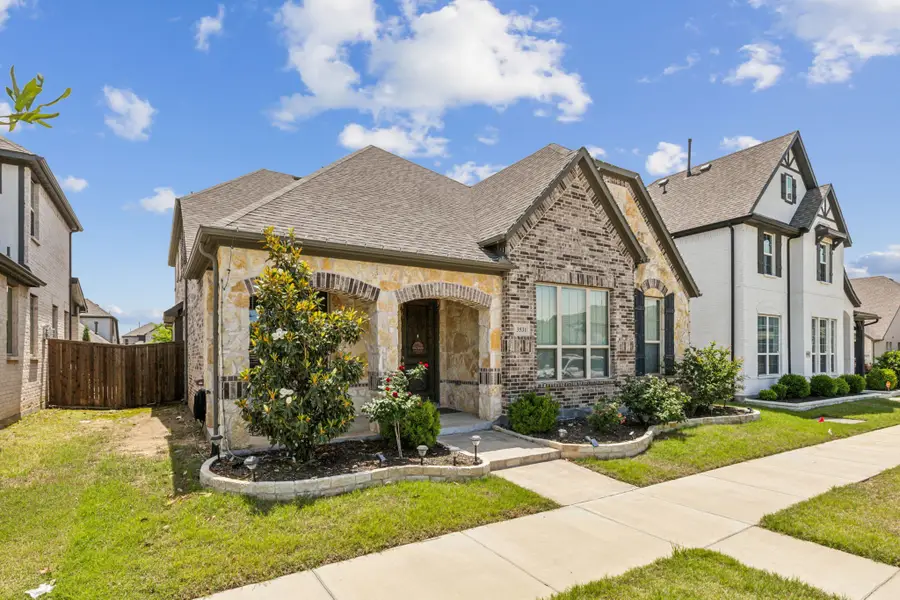
Listed by:marissa seim888-455-6040
Office:fathom realty
MLS#:20931945
Source:GDAR
Price summary
- Price:$725,000
- Price per sq. ft.:$261.36
- Monthly HOA dues:$48.75
About this home
This spacious French country style home, built by MI Homes has an open-floor space with all 3 bedrooms and two and half baths on the first level. This North facing home has a wonderful view of a playground and community dog park. The formal living room can flex in various ways to meet your lifestyle such as home office or dining room. The primary bedroom offers cathedral like ceiling, an ensuite bath, closets by design and custom blinds. The eat-in kitchen features stainless steel appliances that includes a 36 inch 5-burner gas cooktop surrounded by spacious counters and cabinets. The oversized game room and media room upstairs can also function as a home office, art or dance studio, music room or possibly even additional bedroom with its own ensuite half bathroom. The garage includes overhead shelves and houses an ECO water softener. The upgrades from the original inventory home are visibly noticeable. With a competitive offer, the sellers are negotiable on the EV charging station, media room equipment, washer, dryer and refrigerator.
Contact an agent
Home facts
- Year built:2019
- Listing Id #:20931945
- Added:100 day(s) ago
- Updated:August 09, 2025 at 07:12 AM
Rooms and interior
- Bedrooms:3
- Total bathrooms:4
- Full bathrooms:2
- Half bathrooms:2
- Living area:2,774 sq. ft.
Heating and cooling
- Cooling:Ceiling Fans, Central Air, Electric
- Heating:Central, Natural Gas
Structure and exterior
- Roof:Composition
- Year built:2019
- Building area:2,774 sq. ft.
- Lot area:0.13 Acres
Schools
- High school:Wakeland
- Middle school:Pioneer
- Elementary school:Vaughn
Finances and disclosures
- Price:$725,000
- Price per sq. ft.:$261.36
- Tax amount:$9,671
New listings near 3531 Harvest Lane
- New
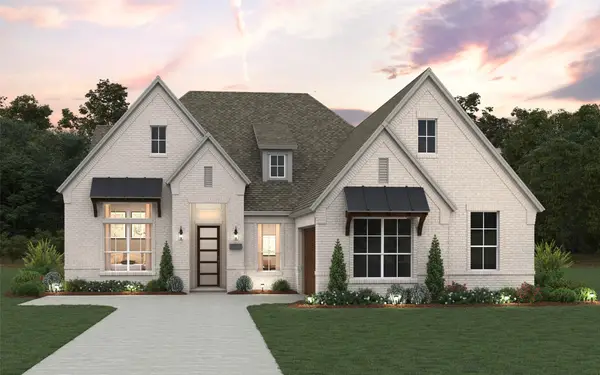 $999,260Active4 beds 3 baths2,612 sq. ft.
$999,260Active4 beds 3 baths2,612 sq. ft.9263 Spindletree Drive, Frisco, TX 75035
MLS# 21035789Listed by: CHESMAR HOMES - New
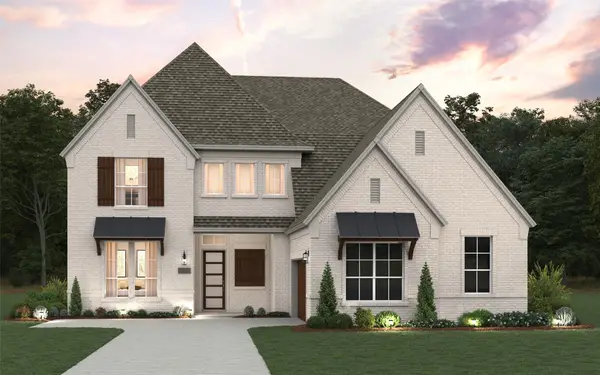 $1,223,441Active5 beds 5 baths3,853 sq. ft.
$1,223,441Active5 beds 5 baths3,853 sq. ft.9343 Spindletree Drive, Frisco, TX 75035
MLS# 21035828Listed by: CHESMAR HOMES - New
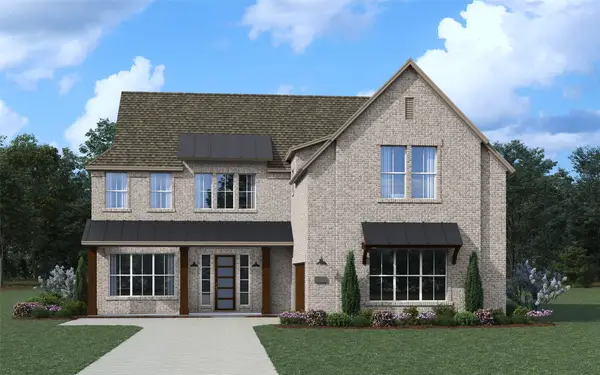 $1,280,340Active5 beds 6 baths4,241 sq. ft.
$1,280,340Active5 beds 6 baths4,241 sq. ft.9287 Pavonia Lane, Frisco, TX 75035
MLS# 21035857Listed by: CHESMAR HOMES - New
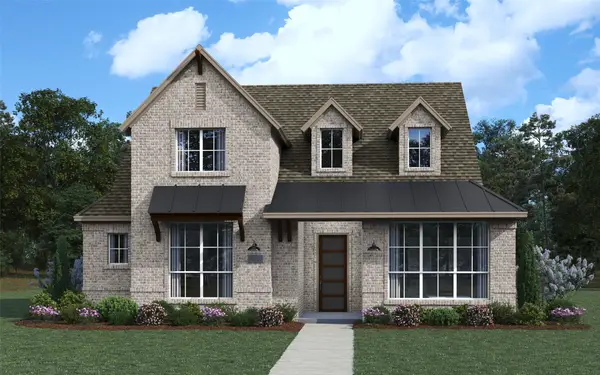 $772,890Active4 beds 4 baths2,447 sq. ft.
$772,890Active4 beds 4 baths2,447 sq. ft.15232 Boxthorn Drive, Frisco, TX 75035
MLS# 21035869Listed by: CHESMAR HOMES - New
 $369,990Active3 beds 3 baths1,706 sq. ft.
$369,990Active3 beds 3 baths1,706 sq. ft.10287 Darkwood Drive, Frisco, TX 75035
MLS# 21021685Listed by: HOME CAPITAL REALTY LLC - New
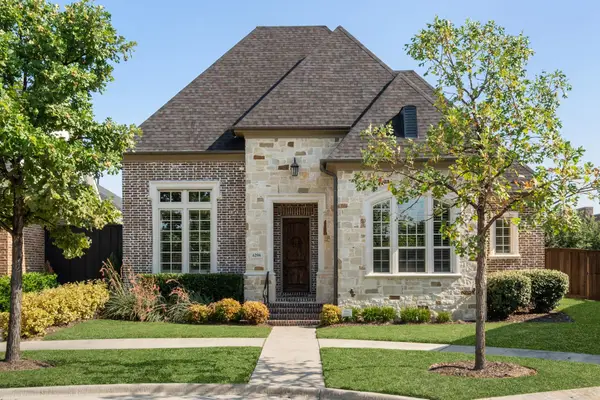 $918,000Active3 beds 4 baths3,342 sq. ft.
$918,000Active3 beds 4 baths3,342 sq. ft.4296 Wellesley Avenue, Frisco, TX 75034
MLS# 21029926Listed by: MONUMENT REALTY - New
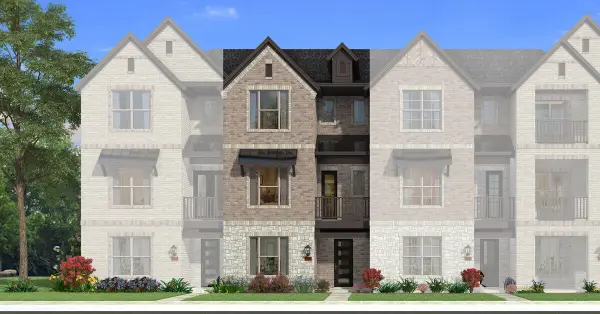 $634,987Active4 beds 5 baths2,512 sq. ft.
$634,987Active4 beds 5 baths2,512 sq. ft.8135 Challenger Lane, Frisco, TX 75034
MLS# 21035027Listed by: PINNACLE REALTY ADVISORS - New
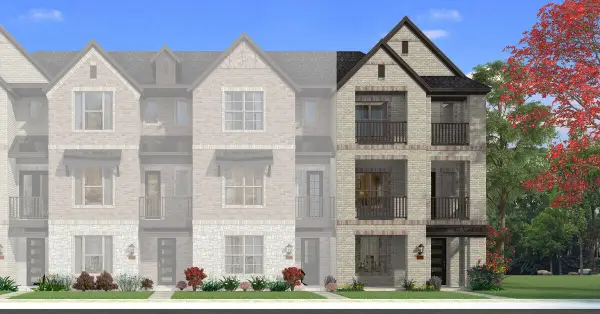 $667,432Active3 beds 4 baths2,187 sq. ft.
$667,432Active3 beds 4 baths2,187 sq. ft.8055 Challenger Lane, Frisco, TX 75034
MLS# 21034956Listed by: PINNACLE REALTY ADVISORS - New
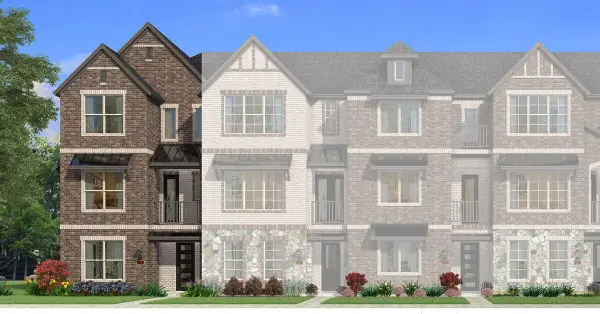 $663,453Active4 beds 5 baths2,556 sq. ft.
$663,453Active4 beds 5 baths2,556 sq. ft.8111 Challenger Street, Frisco, TX 75034
MLS# 21034978Listed by: PINNACLE REALTY ADVISORS - Open Sat, 2 to 4pmNew
 $519,000Active4 beds 3 baths2,795 sq. ft.
$519,000Active4 beds 3 baths2,795 sq. ft.11443 Waterford Lane, Frisco, TX 75035
MLS# 21034113Listed by: GREGORIO REAL ESTATE COMPANY
