3539 Crosshaven Lane, Frisco, TX 75033
Local realty services provided by:ERA Steve Cook & Co, Realtors
Upcoming open houses
- Sun, Jan 0412:00 pm - 02:00 pm
Listed by: jeff cheney972-965-0169
Office: monument realty
MLS#:20992204
Source:GDAR
Price summary
- Price:$739,000
- Price per sq. ft.:$185.31
- Monthly HOA dues:$43.75
About this home
Welcome to this beautifully maintained 2-story home in the desirable Heather Ridge neighborhood in the heart of Frisco and zoned to Wakeland HS. Step inside to a warm and inviting foyer with wood-look tile floors and a sweeping staircase. The formal dining and living rooms are on just off the entry, with plantation shutters and crown molding, and both great flex spaces! A private study with French doors and a walk-in closet offers flexibility for a home office or guest space, with a closet and full bath conveniently located nearby. The spacious kitchen is complete with a gas cooktop, built-in microwave and oven, granite countertops, updated backsplash, and a walk-in pantry. The breakfast nook and kitchen are finished with durable wood-look tile, creating a cohesive flow into the adjacent main living space. This space welcomes you with vaulted ceilings, a stone hearth, gas fireplace with logs, and large windows bringing in natural light. The primary suite features vaulted ceilings, a walk-in closet with seasonal storage, and a spa-inspired bath with a seamless glass shower, garden tub and dual vanities. Upstairs, discover abundant living space with a vaulted game room and a huge media room. Additionally, you will find three secondary bedrooms that include walk-in closets and share two full baths, one of which is an updated Jack-and-Jill. The backyard is a true escape with a stamp and stained patio, steel pergola, tranquil water feature and shade trees providing privacy and charm. Energy efficient home with radiant barrier and extra insulation. Heather Ridge is an established community known for its neighborhood park and pool, convenient access to FISD top-rated schools, and close proximity to shopping, dining and major highways. **The sellers are offering a $4,000 flooring allowance, providing the perfect opportunity to personalize this home to your taste** Don’t miss your chance to own this versatile and inviting home in Frisco!
Contact an agent
Home facts
- Year built:2005
- Listing ID #:20992204
- Added:173 day(s) ago
- Updated:January 04, 2026 at 10:41 PM
Rooms and interior
- Bedrooms:4
- Total bathrooms:4
- Full bathrooms:4
- Living area:3,988 sq. ft.
Heating and cooling
- Cooling:Ceiling Fans, Central Air, Electric
- Heating:Central, Natural Gas
Structure and exterior
- Roof:Composition
- Year built:2005
- Building area:3,988 sq. ft.
- Lot area:0.21 Acres
Schools
- High school:Wakeland
- Middle school:Cobb
- Elementary school:Carroll
Finances and disclosures
- Price:$739,000
- Price per sq. ft.:$185.31
- Tax amount:$11,894
New listings near 3539 Crosshaven Lane
- New
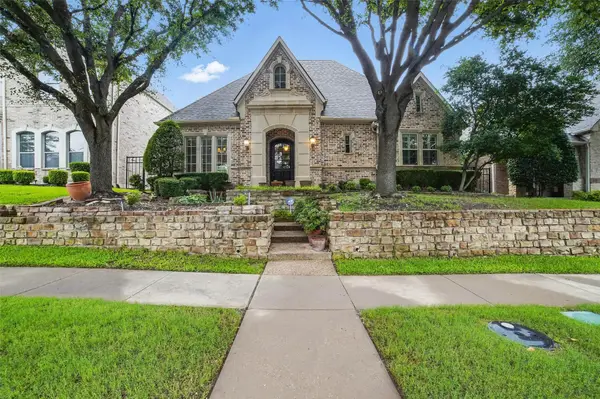 $825,000Active4 beds 3 baths3,257 sq. ft.
$825,000Active4 beds 3 baths3,257 sq. ft.5542 Braemar Drive, Frisco, TX 75034
MLS# 21143772Listed by: JPAR NORTH METRO - New
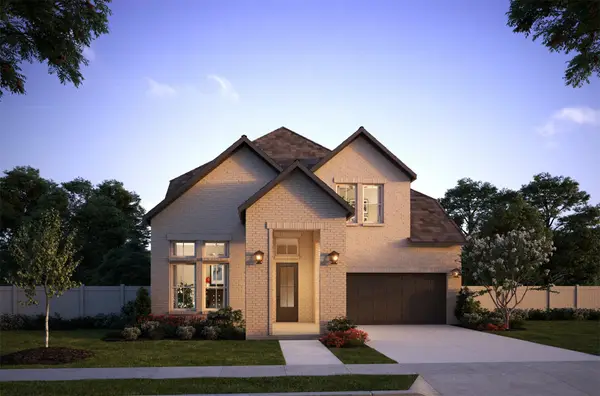 $942,445Active5 beds 6 baths3,795 sq. ft.
$942,445Active5 beds 6 baths3,795 sq. ft.15820 Rue Drive, Frisco, TX 75033
MLS# 21141892Listed by: COLLEEN FROST REAL ESTATE SERV - New
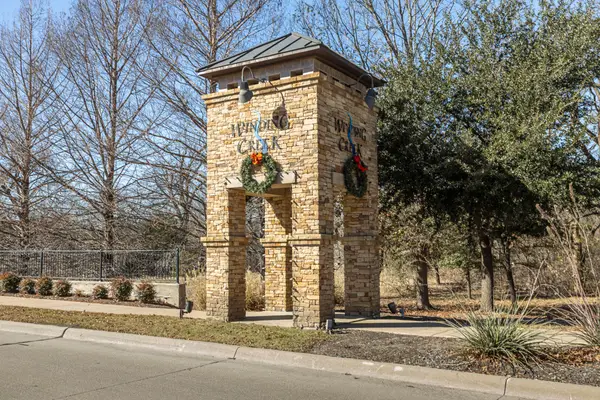 $609,900Active3 beds 3 baths2,729 sq. ft.
$609,900Active3 beds 3 baths2,729 sq. ft.16184 Mapleshade Drive, Frisco, TX 75035
MLS# 21143565Listed by: COLDWELL BANKER REALTY FRISCO - New
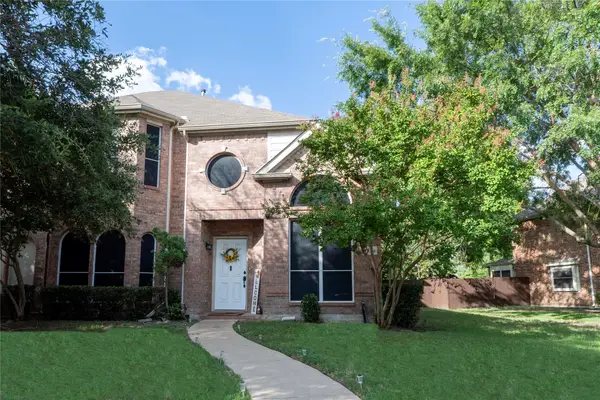 $425,000Active4 beds 3 baths2,095 sq. ft.
$425,000Active4 beds 3 baths2,095 sq. ft.11056 Chanay Drive, Frisco, TX 75035
MLS# 21143293Listed by: LUGARY, LLC - New
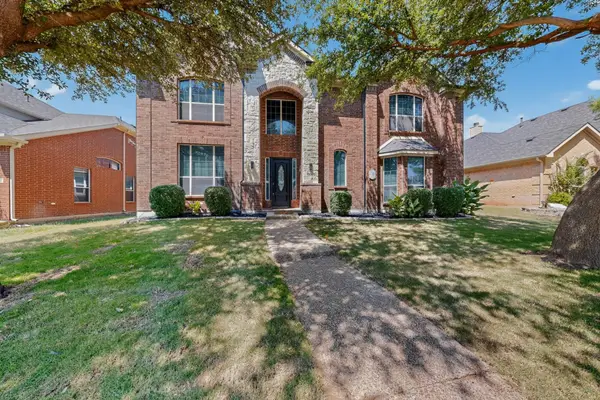 $699,999Active5 beds 4 baths3,709 sq. ft.
$699,999Active5 beds 4 baths3,709 sq. ft.13293 Bavarian Drive, Frisco, TX 75033
MLS# 21143304Listed by: CENTURY 21 JUDGE FITE CO. - New
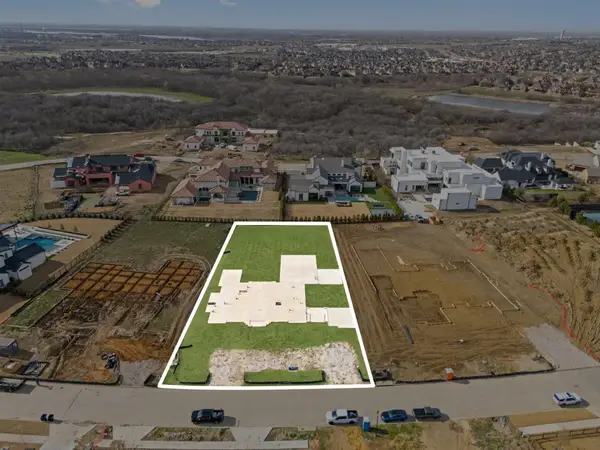 $1,895,000Active0.74 Acres
$1,895,000Active0.74 Acres1650 Lilac Lane, Frisco, TX 75034
MLS# 21143186Listed by: AGENCY DALLAS PARK CITIES, LLC - New
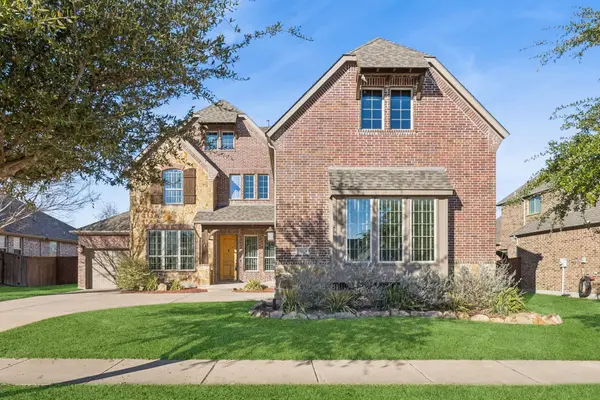 $765,000Active5 beds 4 baths4,031 sq. ft.
$765,000Active5 beds 4 baths4,031 sq. ft.10234 Cava Road, Frisco, TX 75035
MLS# 21141670Listed by: REDFIN CORPORATION - Open Sat, 1 to 5pmNew
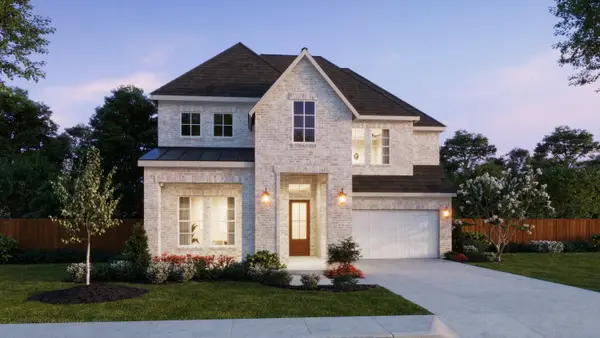 $933,160Active4 beds 5 baths3,586 sq. ft.
$933,160Active4 beds 5 baths3,586 sq. ft.15852 Amber Street, Frisco, TX 75033
MLS# 21141907Listed by: COLLEEN FROST REAL ESTATE SERV - New
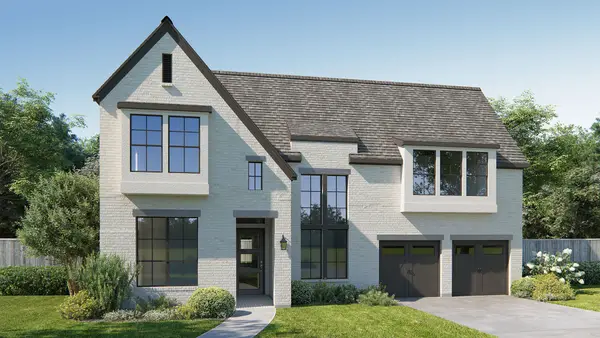 $1,562,900Active5 beds 6 baths4,221 sq. ft.
$1,562,900Active5 beds 6 baths4,221 sq. ft.14047 Bohannon Drive, Frisco, TX 75033
MLS# 21143047Listed by: PERRY HOMES REALTY LLC - New
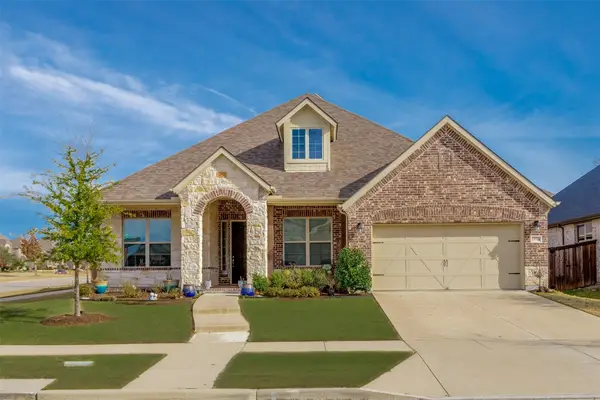 $627,900Active3 beds 3 baths2,523 sq. ft.
$627,900Active3 beds 3 baths2,523 sq. ft.13784 Carmenita Drive, Frisco, TX 75035
MLS# 21137429Listed by: KELLER WILLIAMS REALTY DPR
