3644 Benchmark Lane, Frisco, TX 75034
Local realty services provided by:ERA Courtyard Real Estate
Listed by: cindy o'gorman972-387-0300
Office: ebby halliday, realtors
MLS#:21112491
Source:GDAR
Price summary
- Price:$1,250,000
- Price per sq. ft.:$285.26
- Monthly HOA dues:$70.83
About this home
Step into a home designed for living, entertaining, and making memories. Set on over a quarter-acre in Park Place Estates, this residence offers a seamless blend of indoor elegance and outdoor paradise. The open floor plan with soaring ceilings and arched walkways flows effortlessly from the gourmet kitchen with KitchenAid appliances that include a 6-burner gas cooktop & refrigerator, double ovens, walk-in pantry, and oversized island to the den with stone fireplace, surround sound, and wet bar. A study with built-ins overlooks the backyard oasis, perfect for working or relaxing in style. Retreat to the primary suite, a sun-drenched sanctuary with pool views, a sitting area, spa-inspired bath with dual vanities, built-in lined cabinetry, and luxurious soaking tub. Upstairs, enjoy a game room, media room with a projector and screen, and a downstairs guest suite for ultimate comfort. The backyard is a true entertainer’s paradise that features a covered patio with a fireplace and ceiling fans, a heated pool & spa, a pergola with built-in grill & bar, and a lush lawn for play or putting practice. From sunset cocktails to summer pool parties, every moment is elevated. Located in award-winning Frisco ISD with easy access to DNT and 121, and a two-acre community park, this home isn’t just a place to live- it’s a place to experience life to the fullest.
Contact an agent
Home facts
- Year built:2015
- Listing ID #:21112491
- Added:45 day(s) ago
- Updated:January 02, 2026 at 12:46 PM
Rooms and interior
- Bedrooms:4
- Total bathrooms:6
- Full bathrooms:4
- Half bathrooms:2
- Living area:4,382 sq. ft.
Heating and cooling
- Cooling:Attic Fan, Ceiling Fans, Central Air, Roof Turbines, Zoned
- Heating:Central, Fireplaces, Natural Gas, Zoned
Structure and exterior
- Roof:Composition
- Year built:2015
- Building area:4,382 sq. ft.
- Lot area:0.27 Acres
Schools
- High school:Wakeland
- Middle school:Pioneer
- Elementary school:Vaughn
Finances and disclosures
- Price:$1,250,000
- Price per sq. ft.:$285.26
- Tax amount:$20,272
New listings near 3644 Benchmark Lane
- New
 $760,000Active5 beds 4 baths4,098 sq. ft.
$760,000Active5 beds 4 baths4,098 sq. ft.5714 Gallant Run Lane, Frisco, TX 75033
MLS# 21122440Listed by: EXP REALTY - New
 $775,000Active4 beds 4 baths4,100 sq. ft.
$775,000Active4 beds 4 baths4,100 sq. ft.2347 Blackstone Drive, Frisco, TX 75033
MLS# 21142299Listed by: COMPETITIVE EDGE REALTY LLC - New
 $420,000Active3 beds 2 baths1,716 sq. ft.
$420,000Active3 beds 2 baths1,716 sq. ft.5016 Coney Island Drive, Frisco, TX 75036
MLS# 21142288Listed by: GOLDEN TREE REALTY LLC - New
 $1,199,900Active4 beds 4 baths3,571 sq. ft.
$1,199,900Active4 beds 4 baths3,571 sq. ft.11048 Riney Court, Frisco, TX 75035
MLS# 21141600Listed by: MUNI REALTY LLC - New
 $1,200,000Active5 beds 5 baths4,995 sq. ft.
$1,200,000Active5 beds 5 baths4,995 sq. ft.6497 Hunters Parkway, Frisco, TX 75035
MLS# 21141640Listed by: ONESOURCE REAL ESTATE SERVICES - New
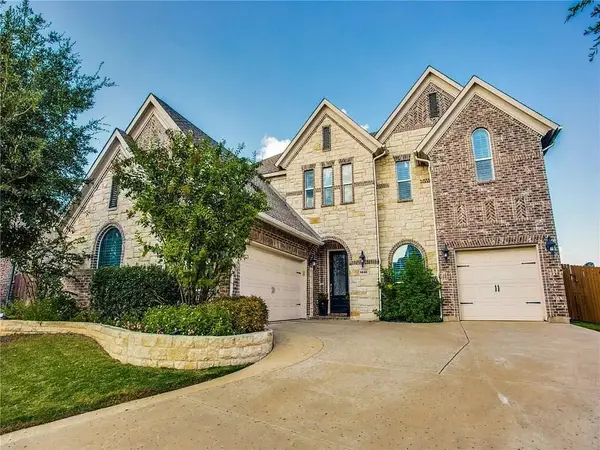 $989,000Active4 beds 3 baths3,743 sq. ft.
$989,000Active4 beds 3 baths3,743 sq. ft.6688 Excelsior Place, Frisco, TX 75035
MLS# 21141761Listed by: IDREAM REALTY LLC - New
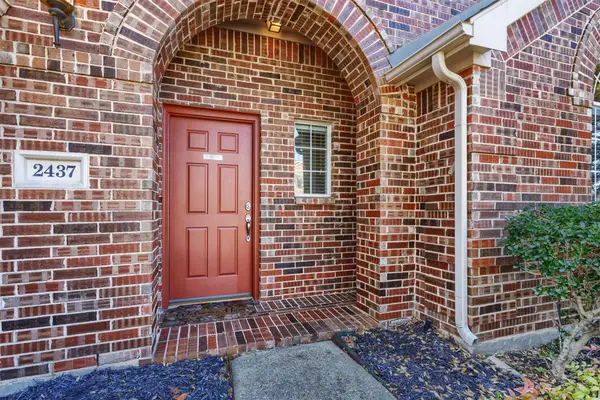 $412,000Active3 beds 2 baths1,552 sq. ft.
$412,000Active3 beds 2 baths1,552 sq. ft.2437 Campfire Lane, Frisco, TX 75033
MLS# 21116645Listed by: COLDWELL BANKER APEX, REALTORS - New
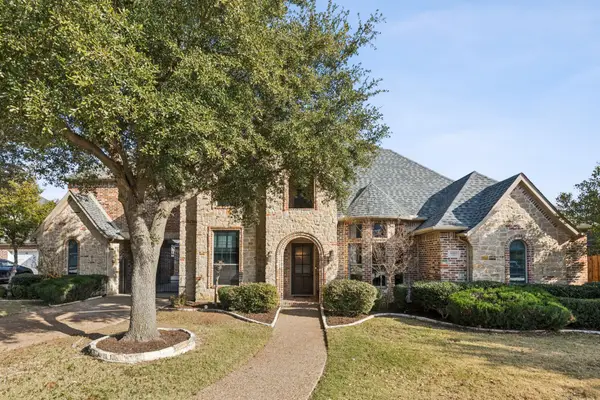 $1,325,000Active5 beds 5 baths4,815 sq. ft.
$1,325,000Active5 beds 5 baths4,815 sq. ft.11412 Lenox Lane, Frisco, TX 75033
MLS# 21138701Listed by: MONUMENT REALTY - New
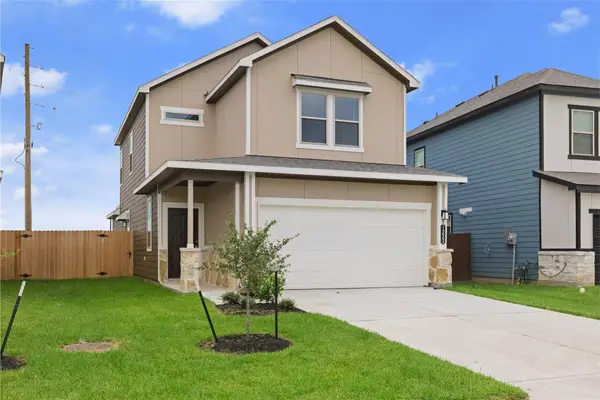 $349,900Active4 beds 3 baths2,021 sq. ft.
$349,900Active4 beds 3 baths2,021 sq. ft.1222 Elsinore Drive, Rosharon, TX 77583
MLS# 93993443Listed by: LIMITLESS LIVING REAL ESTATE - New
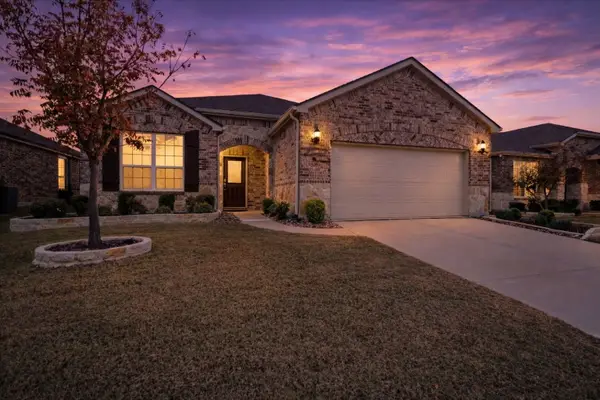 $525,000Active2 beds 2 baths2,219 sq. ft.
$525,000Active2 beds 2 baths2,219 sq. ft.1631 Bentwater Lane, Frisco, TX 75036
MLS# 21126530Listed by: KELLER WILLIAMS FRISCO STARS
