3647 Pistol Creek Drive, Frisco, TX 75034
Local realty services provided by:ERA Courtyard Real Estate
3647 Pistol Creek Drive,Frisco, TX 75034
$875,000
- 5 Beds
- 6 Baths
- 3,794 sq. ft.
- Single family
- Active
Listed by:nick good469-543-1614
Office:exp realty
MLS#:21018815
Source:GDAR
Price summary
- Price:$875,000
- Price per sq. ft.:$230.63
- Monthly HOA dues:$66.5
About this home
*SELLER IS WILLING TO OFFER A 2-1 BUY DOWN * MOTIVATED SELLER!* Experience the PERFECT BLEND OF MODERN LUXURY AND THOUGHTFUL DESIGN in this stunning MAINVUE HOME IN WEST FRISCO, just minutes from THE STAR, LEGACY WEST, AND GRANDSCAPE. From the moment you arrive, you’ll be captivated by the FLEXIBLE FLOOR PLAN, SOARING CEILINGS, ENGINEERED WOOD FLOORS, QUARTZ COUNTERTOPS, DRAMATIC WATERFALL ISLAND, and FLOOR-TO-CEILING WINDOWS that flood the space with natural light. The entry opens to a STRIKING TWO-STORY SITTING ROOM OR OFFICE, along with a DOWNSTAIRS BEDROOM FEATURING ITS OWN EN-SUITE BATH, and just beyond you’ll find a SPACIOUS FIRST-FLOOR MEDIA ROOM perfect for movie nights or game-day gatherings. The CHEF’S KITCHEN impresses with SLEEK MODERN CABINETRY, STAINLESS STEEL DOUBLE OVENS, GAS COOKTOP WITH CONTEMPORARY VENT HOOD, and seamless flow to the dining and living areas highlighted by a STUNNING ELECTRIC FIREPLACE WALL. Offering FIVE TOTAL BEDROOMS—THREE UPSTAIRS AND TWO DOWNSTAIRS—WITH FOUR PRIVATE EN-SUITE BATHROOMS, the PRIVATE PRIMARY SUITE boasts a SPA-INSPIRED BATH WITH OVERSIZED SOAKING TUB, FLOATING VANITIES, and a CUSTOM WALK-IN CLOSET THAT CONNECTS DIRECTLY TO THE LAUNDRY ROOM, plus PREMIUM SONOS SURROUND SOUND in the primary bedroom, primary bath, living room, and game room. Upstairs, discover a SPACIOUS GAME ROOM and generous secondary bedrooms. Outside, enjoy COMPLETE PRIVACY WITH NO BACKYARD NEIGHBORS, serene green space, the TALLEST FENCING IN THE NEIGHBORHOOD, and a LOW-MAINTENANCE TURFED BACKYARD with multiple entertaining zones including a COVERED DECK WITH ELECTRIC SHADES, GAS FIREPIT, BUILT-IN BENCHES, a 50-FOOT BAMBOO PLANTER WALL, and BEAUTIFULLY FINISHED GARAGE FLOORING—making this home the PERFECT COMBINATION OF STYLE, COMFORT, AND FUNCTION; schedule your private tour today.
Contact an agent
Home facts
- Year built:2016
- Listing ID #:21018815
- Added:437 day(s) ago
- Updated:October 11, 2025 at 07:44 PM
Rooms and interior
- Bedrooms:5
- Total bathrooms:6
- Full bathrooms:5
- Half bathrooms:1
- Living area:3,794 sq. ft.
Heating and cooling
- Cooling:Ceiling Fans, Central Air
- Heating:Central, Natural Gas
Structure and exterior
- Year built:2016
- Building area:3,794 sq. ft.
- Lot area:0.17 Acres
Schools
- High school:Hebron
- Middle school:Arbor Creek
- Elementary school:Hicks
Finances and disclosures
- Price:$875,000
- Price per sq. ft.:$230.63
- Tax amount:$14,216
New listings near 3647 Pistol Creek Drive
- New
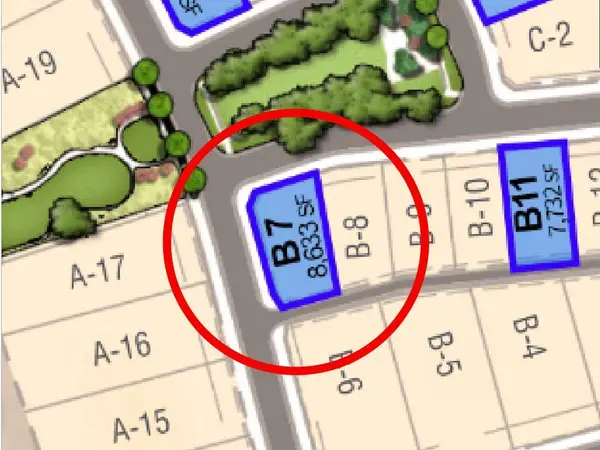 $650,000Active0.2 Acres
$650,000Active0.2 Acres231 Watson Boulevard, Frisco, TX 75033
MLS# 21085750Listed by: HUNTER DEHN REALTY - New
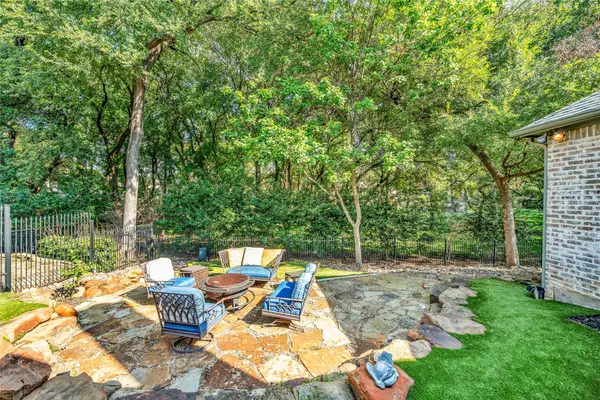 $1,490,000Active3 beds 3 baths3,888 sq. ft.
$1,490,000Active3 beds 3 baths3,888 sq. ft.5664 Fairfax Drive, Frisco, TX 75034
MLS# 21084877Listed by: ROBERT MICHAEL RAY - New
 $650,000Active0.2 Acres
$650,000Active0.2 Acres260 Dudley Street, Frisco, TX 75080
MLS# 21085728Listed by: HUNTER DEHN REALTY - New
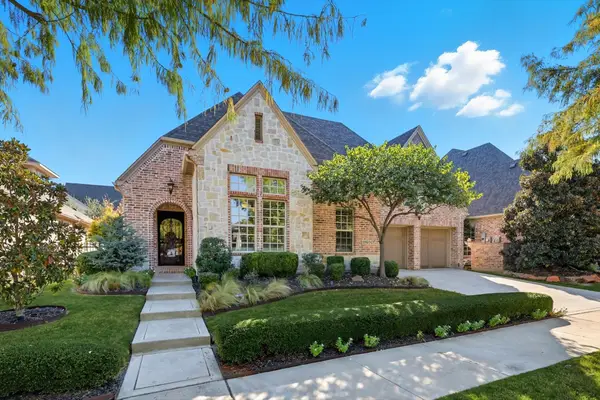 $1,199,000Active3 beds 3 baths2,859 sq. ft.
$1,199,000Active3 beds 3 baths2,859 sq. ft.11930 Sand Hill Drive, Frisco, TX 75033
MLS# 21081682Listed by: KELLER WILLIAMS REALTY-FM - New
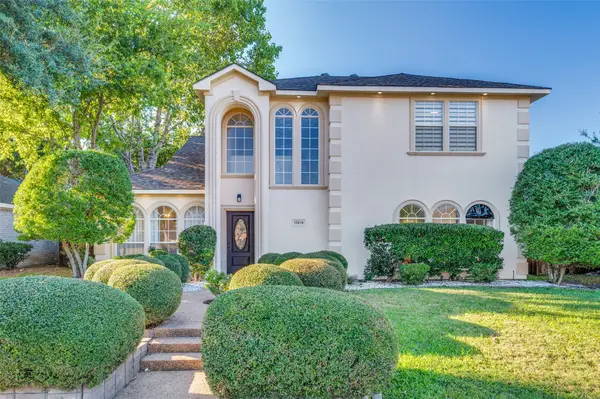 $499,900Active3 beds 3 baths2,236 sq. ft.
$499,900Active3 beds 3 baths2,236 sq. ft.11519 Harbor Road, Frisco, TX 75035
MLS# 21084410Listed by: COMPASS RE TEXAS, LLC - New
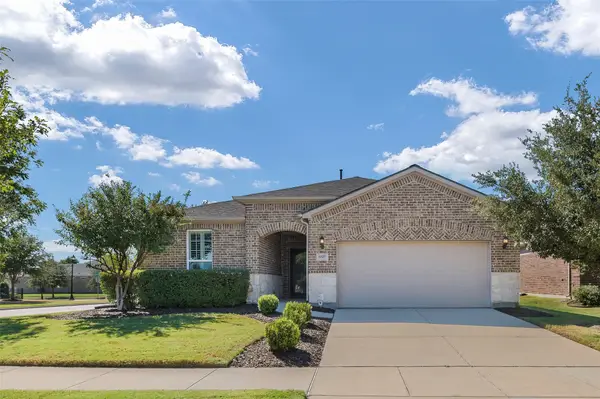 $559,000Active2 beds 2 baths1,935 sq. ft.
$559,000Active2 beds 2 baths1,935 sq. ft.6807 Deacon Drive, Frisco, TX 75036
MLS# 21078799Listed by: BENTLEY FINE PROPERTIES - New
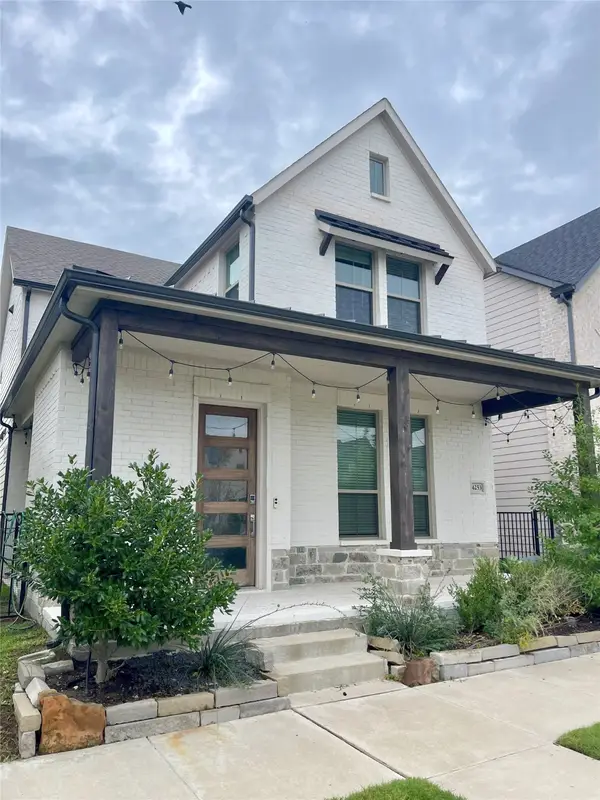 $575,000Active4 beds 4 baths2,089 sq. ft.
$575,000Active4 beds 4 baths2,089 sq. ft.4253 Sechrist Drive, Frisco, TX 75034
MLS# 21083718Listed by: BOB BROWN REALTY LLC - New
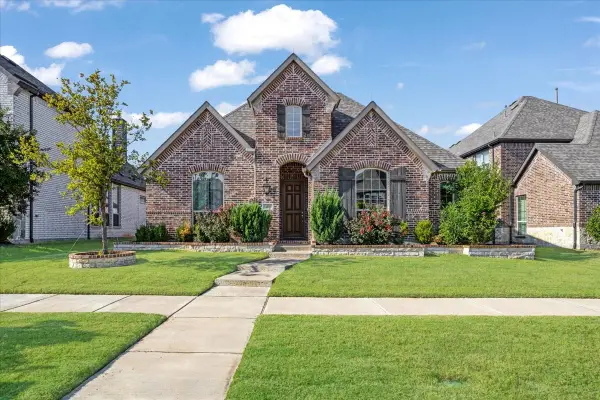 $600,000Active4 beds 3 baths2,285 sq. ft.
$600,000Active4 beds 3 baths2,285 sq. ft.14005 Falcon Ranch Drive, Frisco, TX 75035
MLS# 21079090Listed by: REAL BROKER, LLC  $777,330Pending4 beds 4 baths3,101 sq. ft.
$777,330Pending4 beds 4 baths3,101 sq. ft.1802 Sorrel Mews, Frisco, TX 75033
MLS# 21084027Listed by: COLLEEN FROST REAL ESTATE SERV- New
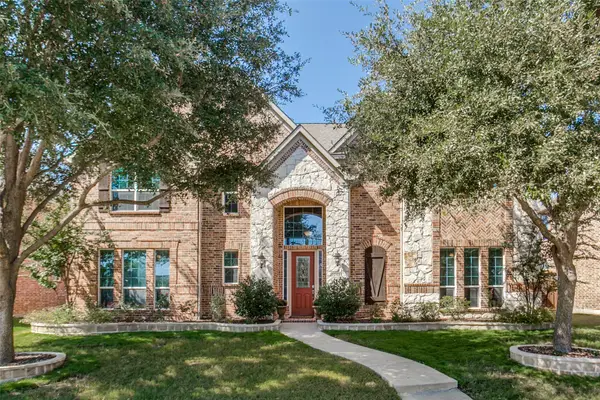 $895,000Active6 beds 5 baths4,568 sq. ft.
$895,000Active6 beds 5 baths4,568 sq. ft.12535 Peace River Drive, Frisco, TX 75035
MLS# 21084422Listed by: EBBY HALLIDAY REALTORS
