3718 Colonnade Grove Drive, Frisco, TX 75033
Local realty services provided by:ERA Courtyard Real Estate
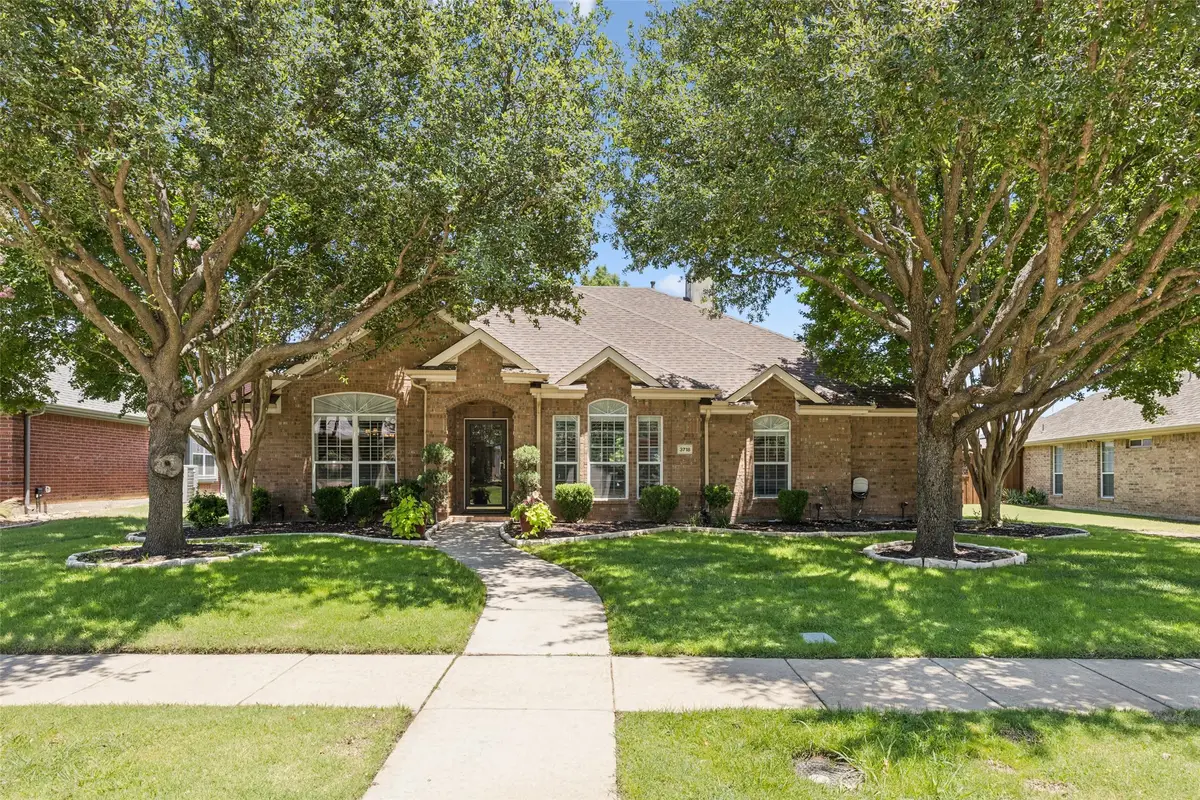

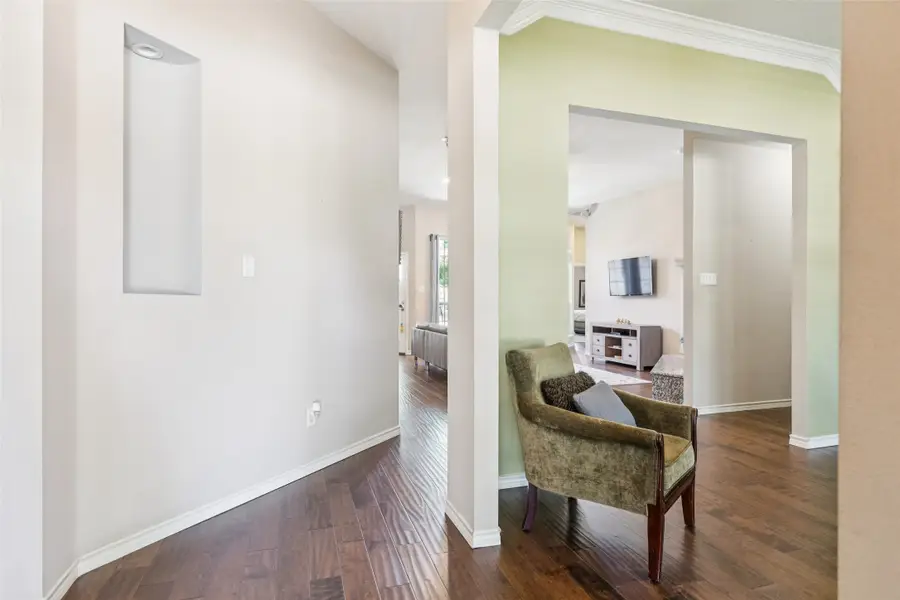
Listed by:lisa birdsong214-394-3314
Office:real broker, llc.
MLS#:20965754
Source:GDAR
Price summary
- Price:$550,000
- Price per sq. ft.:$241.23
- Monthly HOA dues:$43.75
About this home
This just feels like home! Nestled beneath mature shade trees in the heart of West Frisco, this inviting single-story home blends charm, comfort, and convenience in one of DFW’s most sought-after areas. Just minutes from The Star, PGA Headquarters, and a growing list of premier dining, retail, and entertainment options, the location alone is a standout. But there’s more to love inside. Step through the welcoming entry into a bright, open-concept layout with tall ceilings, warm wood floors, and a cozy fireplace that anchors the living space. Walls of windows let in abundant natural light and overlook a private backyard with space to relax, garden, or play under the trees. The kitchen features an abundance of crisp white cabinetry, granite countertops, a center island, and updated lighting - ready for morning coffee or weekend hosting. The formal living room works well as a home office, and the formal dining connects to kitchen for ease of access. The spacious primary suite is tucked away with a bay window sitting area, raised ceilings, and a spa-like bath with soaking tub and walk-in shower. With four bedrooms and flexible living spaces, this home adapts to your lifestyle, whether you're working from home, welcoming guests, or simply enjoying the everyday rhythm of life. Outdoors you'll enjoy a patio and spacious backyard with rear garage access. Zoned to highly rated Frisco ISD schools and close to everything, this home offers both comfort and connection in equal measure. Attends Wakeland High School. Welcome to easy living in one of Frisco’s most convenient pockets.
Contact an agent
Home facts
- Year built:2002
- Listing Id #:20965754
- Added:60 day(s) ago
- Updated:August 20, 2025 at 11:56 AM
Rooms and interior
- Bedrooms:4
- Total bathrooms:3
- Full bathrooms:3
- Living area:2,280 sq. ft.
Heating and cooling
- Cooling:Ceiling Fans, Central Air
- Heating:Central
Structure and exterior
- Roof:Composition
- Year built:2002
- Building area:2,280 sq. ft.
- Lot area:0.21 Acres
Schools
- High school:Wakeland
- Middle school:Cobb
- Elementary school:Carroll
Finances and disclosures
- Price:$550,000
- Price per sq. ft.:$241.23
- Tax amount:$7,472
New listings near 3718 Colonnade Grove Drive
- New
 $530,000Active4 beds 3 baths2,625 sq. ft.
$530,000Active4 beds 3 baths2,625 sq. ft.6506 Autumnwood Drive, Frisco, TX 75035
MLS# 21036598Listed by: KELLER WILLIAMS REALTY DPR - Open Sun, 2 to 4pmNew
 $749,900Active4 beds 4 baths3,499 sq. ft.
$749,900Active4 beds 4 baths3,499 sq. ft.33 Glistening Pond Drive, Frisco, TX 75034
MLS# 21036007Listed by: EXP REALTY LLC - New
 $645,000Active4 beds 3 baths3,252 sq. ft.
$645,000Active4 beds 3 baths3,252 sq. ft.12329 Hawk Creek Drive, Frisco, TX 75033
MLS# 21036665Listed by: EXP REALTY - New
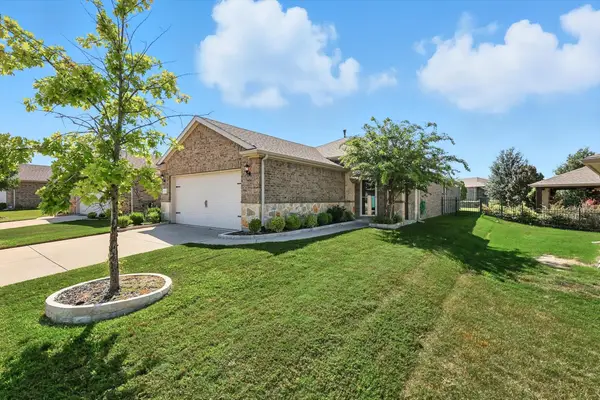 $375,000Active2 beds 2 baths1,563 sq. ft.
$375,000Active2 beds 2 baths1,563 sq. ft.3179 Fish Hook Lane, Frisco, TX 75036
MLS# 21035490Listed by: KELLER WILLIAMS REALTY DPR - New
 $1,450,000Active0.74 Acres
$1,450,000Active0.74 Acres875 Lilac Lane, Frisco, TX 75034
MLS# 21032863Listed by: COMPASS RE TEXAS, LLC - New
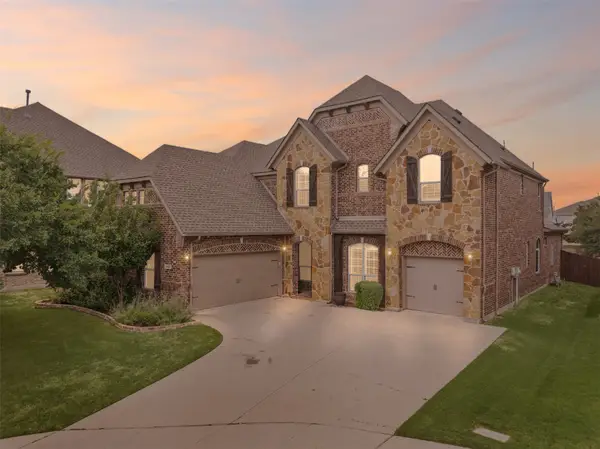 $949,000Active6 beds 6 baths4,205 sq. ft.
$949,000Active6 beds 6 baths4,205 sq. ft.14400 Eastwick Court, Frisco, TX 75035
MLS# 21034853Listed by: HOMESMART - New
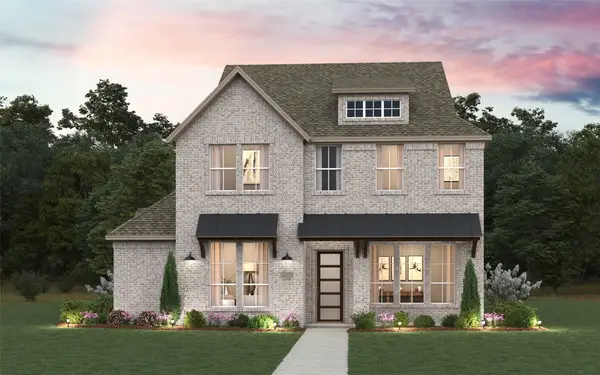 $970,598Active4 beds 4 baths3,435 sq. ft.
$970,598Active4 beds 4 baths3,435 sq. ft.15284 Boxthorn Drive, Frisco, TX 75035
MLS# 21035899Listed by: CHESMAR HOMES - New
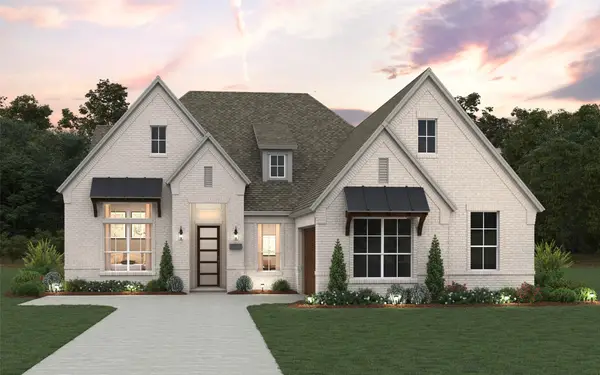 $999,260Active4 beds 3 baths2,612 sq. ft.
$999,260Active4 beds 3 baths2,612 sq. ft.9263 Spindletree Drive, Frisco, TX 75035
MLS# 21035789Listed by: CHESMAR HOMES - New
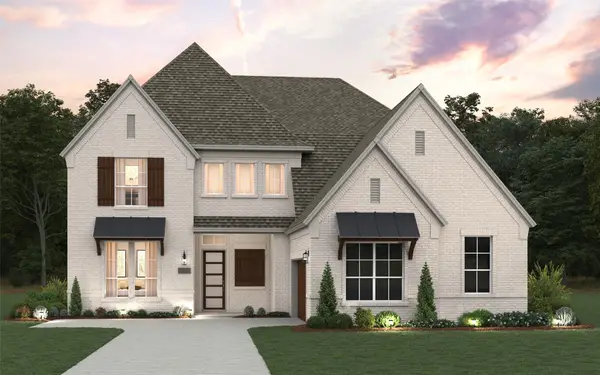 $1,223,441Active5 beds 5 baths3,853 sq. ft.
$1,223,441Active5 beds 5 baths3,853 sq. ft.9343 Spindletree Drive, Frisco, TX 75035
MLS# 21035828Listed by: CHESMAR HOMES - New
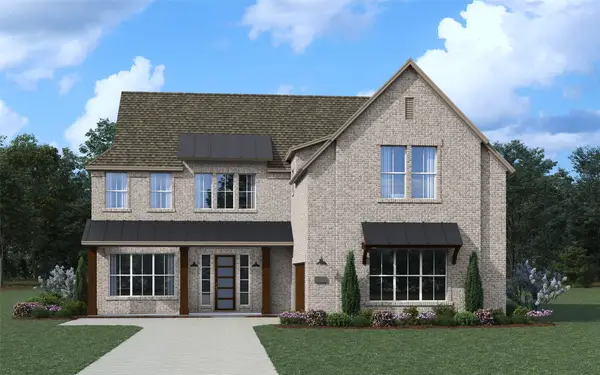 $1,280,340Active5 beds 6 baths4,241 sq. ft.
$1,280,340Active5 beds 6 baths4,241 sq. ft.9287 Pavonia Lane, Frisco, TX 75035
MLS# 21035857Listed by: CHESMAR HOMES
