3743 Pistol Creek, Frisco, TX 75034
Local realty services provided by:ERA Myers & Myers Realty
Listed by: corey young214-563-7139
Office: re/max dfw associates
MLS#:21150873
Source:GDAR
Price summary
- Price:$899,600
- Price per sq. ft.:$217.24
- Monthly HOA dues:$66.5
About this home
Welcome to your new home, 3743 Pistol Creek Drive in Frisco, Texas. This incredible floor plan has space for everyone. FIVE bedrooms, including 2 bedrooms on the first floor... primary and one additional bedroom, which is ideal for guests who do not prefer stairs OR if you need a downstairs nursery to avoid the dreaded up-and-down the stairs with a baby. Upstairs has three bedrooms that are separated in the most ingenious configuration so that each bedroom has perfect privacy in their own corner of the house. Come take a look! It's a perfect layout. Did I mention that EACH BEDROOM HAS ITS OWN FULL BATHROOM? Yep! Plus, there is an additional half bath on the first floor AND on the second floor so guests do not have to use your kiddos less-than-immaculate bathrooms. (If you have teenagers, you know exactly what I am talking about!) Additionally, there is a first-floor office space (currently used as photography studio) that could easily be made more private with French doors. TONS OF STORAGE throughout the home starting in the kitchen. Wait until you see all the cabinetry including 'butler's bar', a perfect place for a coffee station or to display your whiskey and wine collection. Walk-in pantry, massive kitchen island with spacious bar seating, quartz countertops, and stainless steel appliances including double ovens and gas cooktop. Primary bedroom has spa-like bath with freestanding soaking tub, floating vanities, a large shower and a spacious walk-in closet. Oversized game room and media room upstairs provide plenty of space for family night or slumber parties for the kiddos. Private backyard overlooking green space. (i.e. no nosey neighbors or traffic noise!) Prime location just minutes from The Star, Legacy West, Grandscape, PGA Headquarters and more. Open enrollment option to Frisco ISD. This is your opportunity to own your dream home! Make it your best year ever at 3743 Pistol Creek Drive!
Contact an agent
Home facts
- Year built:2015
- Listing ID #:21150873
- Added:326 day(s) ago
- Updated:February 15, 2026 at 12:50 PM
Rooms and interior
- Bedrooms:5
- Total bathrooms:7
- Full bathrooms:5
- Half bathrooms:2
- Living area:4,141 sq. ft.
Heating and cooling
- Cooling:Central Air, Electric
- Heating:Central, Natural Gas
Structure and exterior
- Roof:Composition
- Year built:2015
- Building area:4,141 sq. ft.
- Lot area:0.17 Acres
Schools
- High school:Hebron
- Middle school:Arbor Creek
- Elementary school:Hicks
Finances and disclosures
- Price:$899,600
- Price per sq. ft.:$217.24
New listings near 3743 Pistol Creek
- New
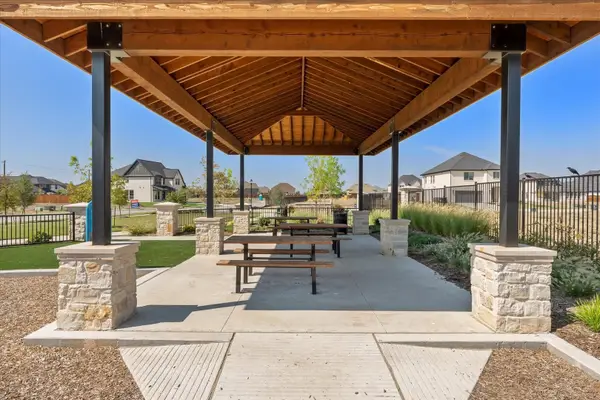 $1,088,086Active5 beds 6 baths3,758 sq. ft.
$1,088,086Active5 beds 6 baths3,758 sq. ft.16339 E Old Westbury Lane, Frisco, TX 75033
MLS# 21180441Listed by: HOMESUSA.COM - New
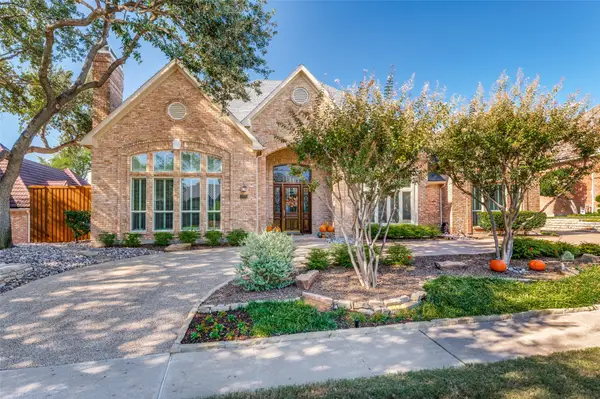 $1,300,000Active4 beds 4 baths3,566 sq. ft.
$1,300,000Active4 beds 4 baths3,566 sq. ft.4801 Augusta Drive, Frisco, TX 75034
MLS# 21164098Listed by: COLDWELL BANKER REALTY FRISCO - Open Sat, 3 to 5pmNew
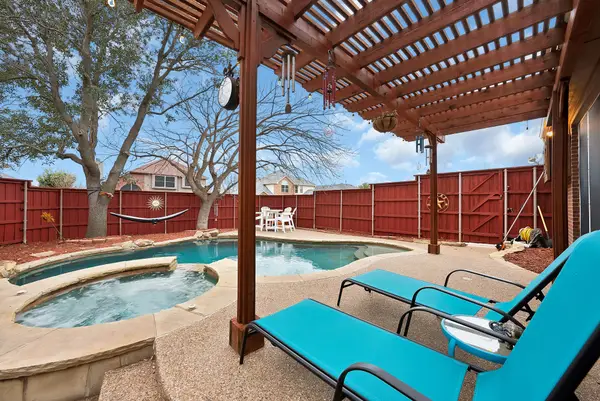 $619,995Active4 beds 3 baths3,060 sq. ft.
$619,995Active4 beds 3 baths3,060 sq. ft.7609 Belcrest Drive, Frisco, TX 75034
MLS# 21177494Listed by: MONUMENT REALTY - New
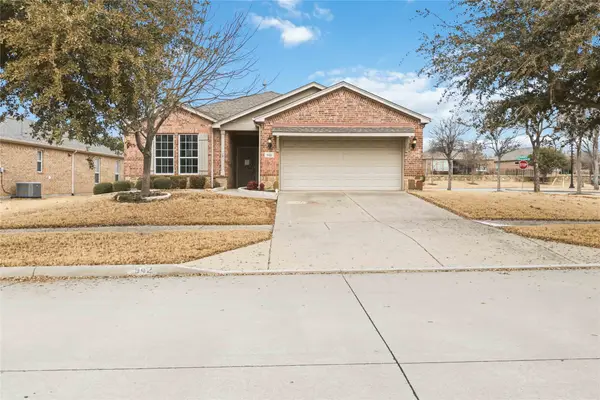 $440,000Active3 beds 2 baths1,985 sq. ft.
$440,000Active3 beds 2 baths1,985 sq. ft.942 Carrington Greens Drive, Frisco, TX 75036
MLS# 21180115Listed by: EXCEL REALTY - New
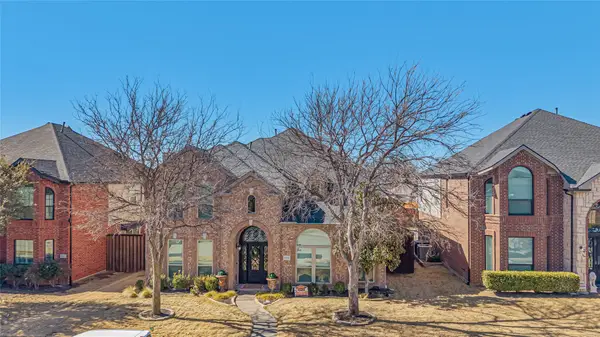 $760,000Active4 beds 4 baths3,303 sq. ft.
$760,000Active4 beds 4 baths3,303 sq. ft.11261 Tenison Lane, Frisco, TX 75033
MLS# 21179801Listed by: MONUMENT REALTY - New
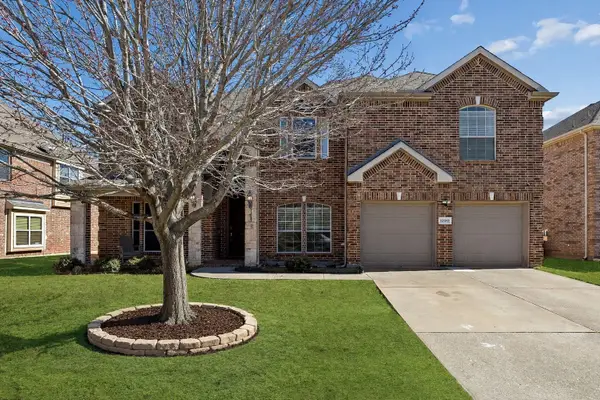 $650,000Active5 beds 4 baths3,507 sq. ft.
$650,000Active5 beds 4 baths3,507 sq. ft.12182 Sailmaker Lane, Frisco, TX 75035
MLS# 21158370Listed by: KELLER WILLIAMS PROSPER CELINA - New
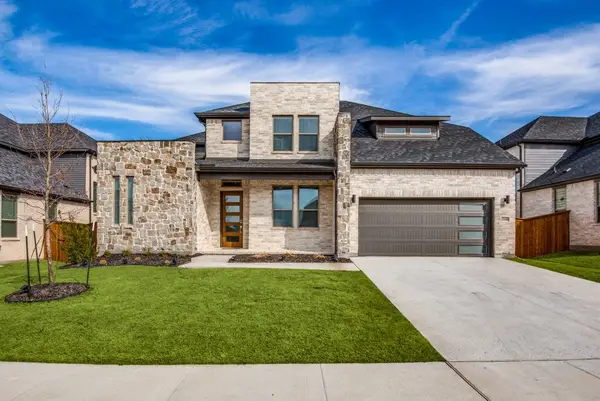 $830,000Active4 beds 4 baths3,552 sq. ft.
$830,000Active4 beds 4 baths3,552 sq. ft.12396 Mikaela Drive, Frisco, TX 75033
MLS# 21153663Listed by: EXP REALTY LLC - New
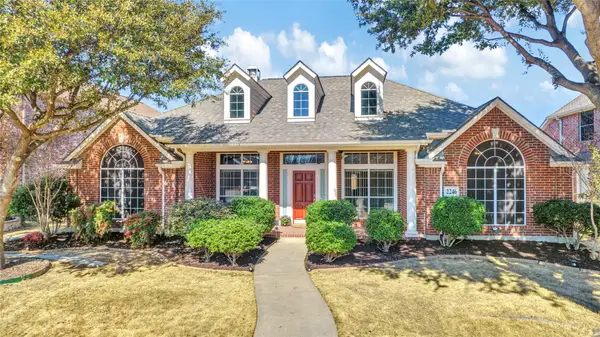 $639,000Active4 beds 3 baths2,818 sq. ft.
$639,000Active4 beds 3 baths2,818 sq. ft.2246 Greenwood Drive, Frisco, TX 75036
MLS# 21179119Listed by: COMPETITIVE EDGE REALTY LLC - Open Sun, 2 to 4pmNew
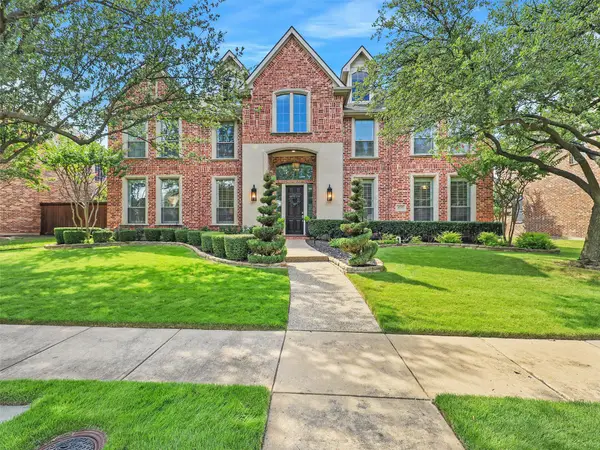 $1,050,000Active5 beds 4 baths4,550 sq. ft.
$1,050,000Active5 beds 4 baths4,550 sq. ft.4719 Parkside Drive, Frisco, TX 75034
MLS# 21179356Listed by: EXP REALTY - Open Sun, 3 to 5pmNew
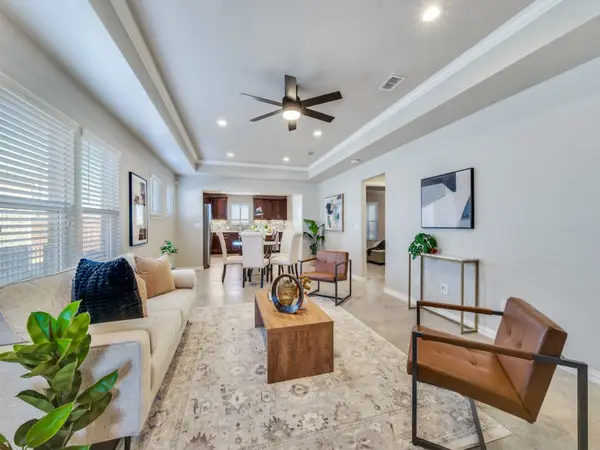 $385,000Active3 beds 2 baths1,471 sq. ft.
$385,000Active3 beds 2 baths1,471 sq. ft.1884 Marsh Point Drive, Frisco, TX 75036
MLS# 21179402Listed by: REAL BROKER, LLC

