3745 Guinn Gate Drive, Frisco, TX 75034
Local realty services provided by:ERA Newlin & Company

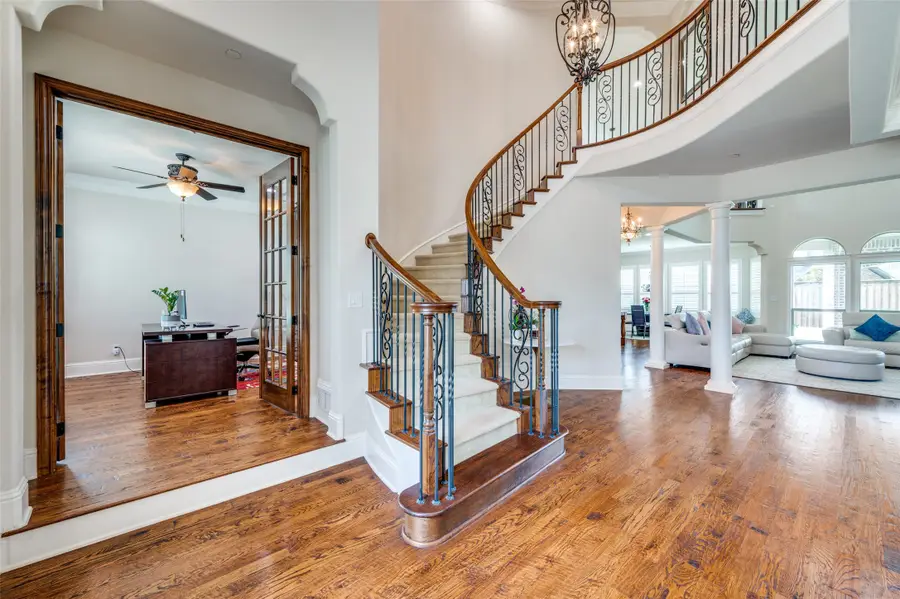
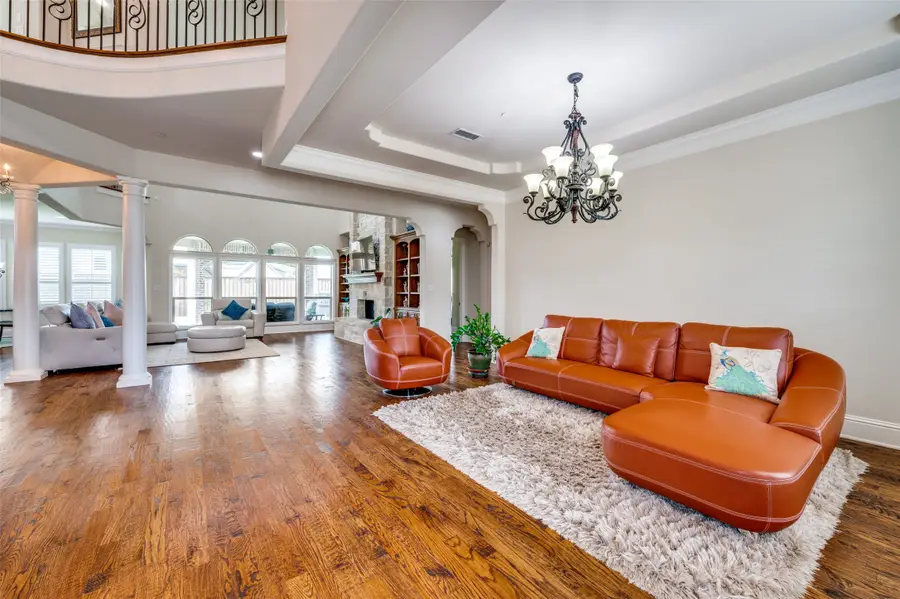
Listed by:paulette greene214-957-3372,214-957-3372
Office:ebby halliday, realtors
MLS#:20987247
Source:GDAR
Price summary
- Price:$1,497,240
- Price per sq. ft.:$282.18
- Monthly HOA dues:$72.5
About this home
Welcome to an extraordinary Shaddock-built home in prestigious Park Place Estates, set on one of the community’s largest north-facing lots. This standout property showcases thoughtfully designed numerous custom and architectural upgrades, including a sophisticated elevation that makes it one of the most admired homes in the neighborhood. Step inside to a sun-drenched, open-concept layout featuring soaring ceilings, a grand winding staircase, and upscale finishes throughout. The chef’s kitchen is a true showpiece with a large island, double ovens, granite sink and a built-in 48-inch counter-depth refrigerator flowing effortlessly into the expansive family room with a stone fireplace and a wall of windows overlooking the private, oversized backyard. Outdoors, enjoy a spacious backyard retreat complete with a built-in grill, perfect for entertaining and relaxing in style. The main floor includes a luxurious primary suite with a spa-like bath and custom walk-in closet, a private home office with French doors and built-ins, and a guest suite with a full ensuite bath. Upstairs, you'll find a game room and three generously sized bedrooms—offering comfort and flexibility for every lifestyle. Also enjoy a dedicated media room for cinematic experiences, plus a large flex room ideal for a playroom, home gym or second office. This home’s premium lot provides exceptional outdoor space and privacy, while its prime location offers quick access to the tollway, as well as top-rated schools, upscale shopping, and fine dining.
Contact an agent
Home facts
- Year built:2013
- Listing Id #:20987247
- Added:32 day(s) ago
- Updated:August 10, 2025 at 03:08 PM
Rooms and interior
- Bedrooms:5
- Total bathrooms:5
- Full bathrooms:4
- Half bathrooms:1
- Living area:5,306 sq. ft.
Heating and cooling
- Cooling:Ceiling Fans, Central Air, Electric
- Heating:Central, Natural Gas
Structure and exterior
- Roof:Composition
- Year built:2013
- Building area:5,306 sq. ft.
- Lot area:0.28 Acres
Schools
- High school:Wakeland
- Middle school:Pioneer
- Elementary school:Vaughn
Finances and disclosures
- Price:$1,497,240
- Price per sq. ft.:$282.18
- Tax amount:$19,564
New listings near 3745 Guinn Gate Drive
- New
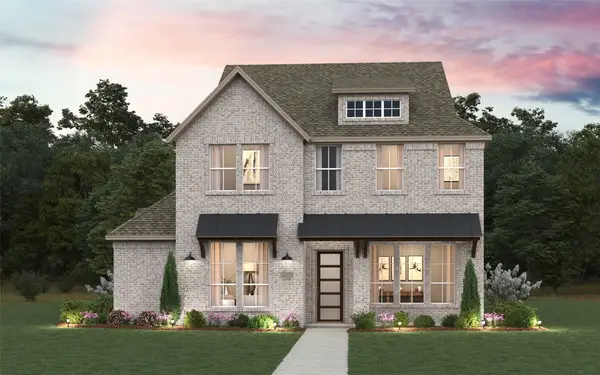 $970,598Active4 beds 4 baths3,435 sq. ft.
$970,598Active4 beds 4 baths3,435 sq. ft.15284 Boxthorn Drive, Frisco, TX 75035
MLS# 21035899Listed by: CHESMAR HOMES - New
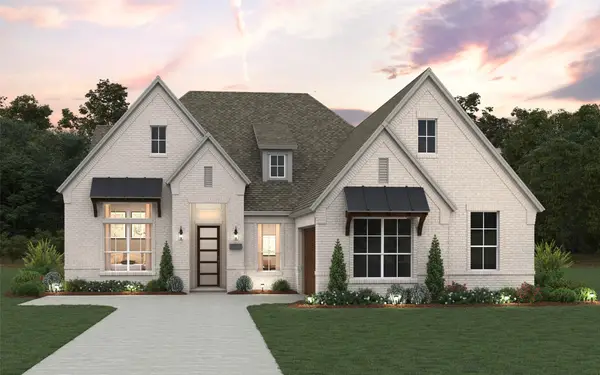 $999,260Active4 beds 3 baths2,612 sq. ft.
$999,260Active4 beds 3 baths2,612 sq. ft.9263 Spindletree Drive, Frisco, TX 75035
MLS# 21035789Listed by: CHESMAR HOMES - New
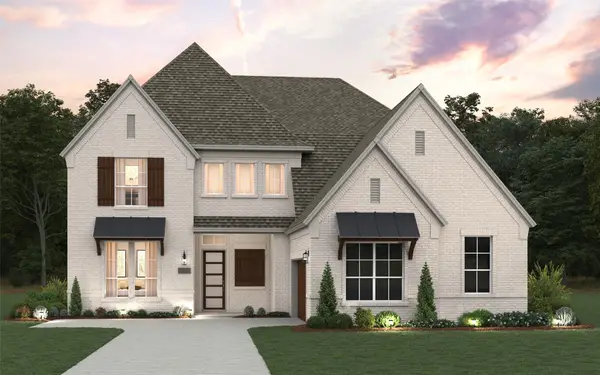 $1,223,441Active5 beds 5 baths3,853 sq. ft.
$1,223,441Active5 beds 5 baths3,853 sq. ft.9343 Spindletree Drive, Frisco, TX 75035
MLS# 21035828Listed by: CHESMAR HOMES - New
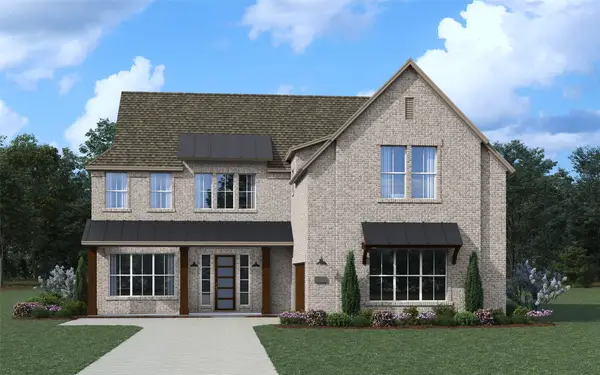 $1,280,340Active5 beds 6 baths4,241 sq. ft.
$1,280,340Active5 beds 6 baths4,241 sq. ft.9287 Pavonia Lane, Frisco, TX 75035
MLS# 21035857Listed by: CHESMAR HOMES - New
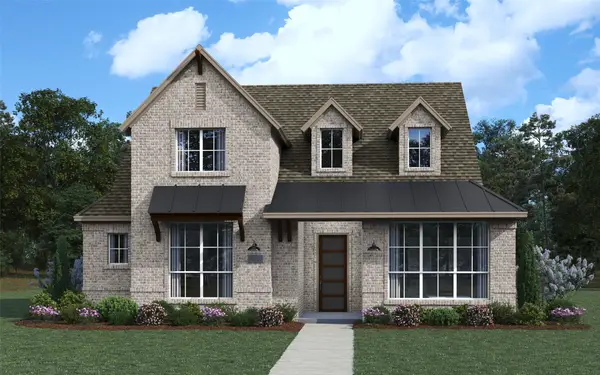 $772,890Active4 beds 4 baths2,447 sq. ft.
$772,890Active4 beds 4 baths2,447 sq. ft.15232 Boxthorn Drive, Frisco, TX 75035
MLS# 21035869Listed by: CHESMAR HOMES - New
 $369,990Active3 beds 3 baths1,706 sq. ft.
$369,990Active3 beds 3 baths1,706 sq. ft.10287 Darkwood Drive, Frisco, TX 75035
MLS# 21021685Listed by: HOME CAPITAL REALTY LLC - New
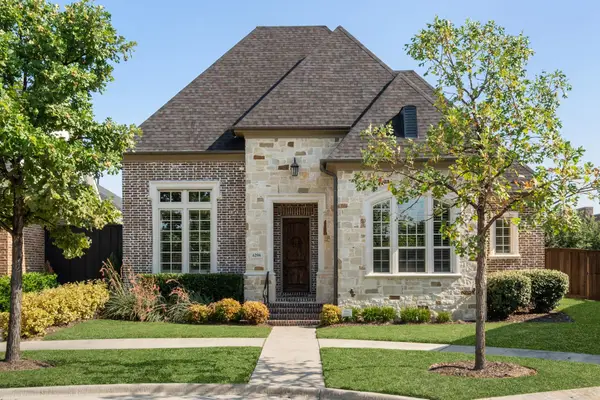 $918,000Active3 beds 4 baths3,342 sq. ft.
$918,000Active3 beds 4 baths3,342 sq. ft.4296 Wellesley Avenue, Frisco, TX 75034
MLS# 21029926Listed by: MONUMENT REALTY - New
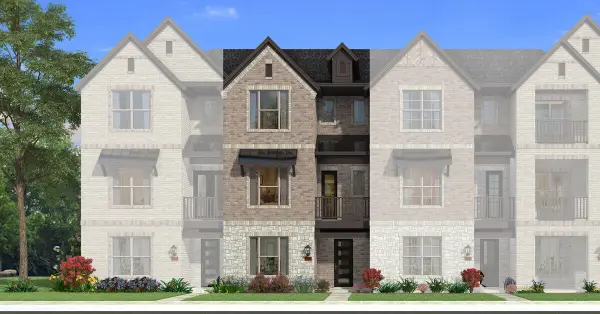 $634,987Active4 beds 5 baths2,512 sq. ft.
$634,987Active4 beds 5 baths2,512 sq. ft.8135 Challenger Lane, Frisco, TX 75034
MLS# 21035027Listed by: PINNACLE REALTY ADVISORS - New
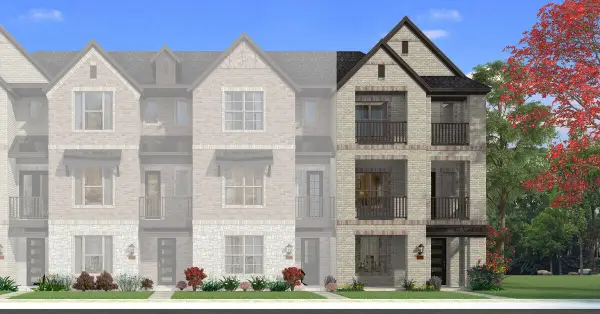 $667,432Active3 beds 4 baths2,187 sq. ft.
$667,432Active3 beds 4 baths2,187 sq. ft.8055 Challenger Lane, Frisco, TX 75034
MLS# 21034956Listed by: PINNACLE REALTY ADVISORS - New
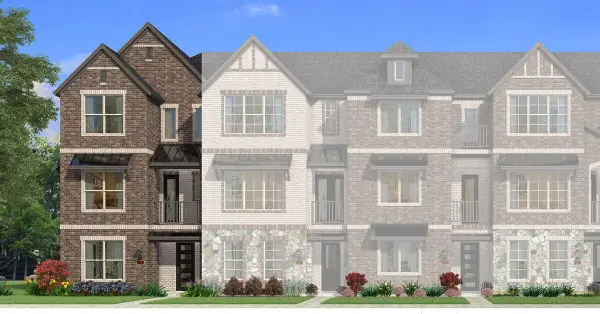 $663,453Active4 beds 5 baths2,556 sq. ft.
$663,453Active4 beds 5 baths2,556 sq. ft.8111 Challenger Street, Frisco, TX 75034
MLS# 21034978Listed by: PINNACLE REALTY ADVISORS
