3848 Elmstead Drive, Frisco, TX 75034
Local realty services provided by:ERA Steve Cook & Co, Realtors
Listed by: paulette greene214-957-3372,214-957-3372
Office: ebby halliday realtors
MLS#:21103444
Source:GDAR
Price summary
- Price:$1,150,000
- Price per sq. ft.:$297.16
- Monthly HOA dues:$125.17
About this home
Highly desirable floor plan in prestigious Edgestone Community. Step inside to walls of windows overlooking the private backyard. At the heart of the home, the gourmet kitchen has stunning quartz countertops, large center island with ample seating, The open concept design flows seamlessly into the living room, with soaring ceilings and panoramic views creating an airy inviting atmosphere. Through the expansive sliding glass doors, step out to your own outdoor retreat with a spacious patio and turf backyard. The large master suite features a luxurious en-suite bath with a soaking tub, separate shower, and dual vanities and large walk-in closet that is adjacent to the laundry room. A private study with custom built-ins. Upstairs discover two large additional bedrooms- one with an en-suite bath. A game room and State of the art media room. With a full three-car garage providing ample space for parking and storage. Edgestone amenities, including a resort-style pool, clubhouse, walking trails, and parks. Situated within Frisco ISD and just minutes from premier shopping, dining, and entertainment.
Contact an agent
Home facts
- Year built:2019
- Listing ID #:21103444
- Added:10 day(s) ago
- Updated:November 17, 2025 at 05:45 PM
Rooms and interior
- Bedrooms:4
- Total bathrooms:6
- Full bathrooms:4
- Half bathrooms:2
- Living area:3,870 sq. ft.
Heating and cooling
- Cooling:Ceiling Fans, Central Air
- Heating:Central, Natural Gas
Structure and exterior
- Roof:Composition
- Year built:2019
- Building area:3,870 sq. ft.
- Lot area:0.19 Acres
Schools
- High school:Reedy
- Middle school:Hunt
- Elementary school:Allen
Finances and disclosures
- Price:$1,150,000
- Price per sq. ft.:$297.16
- Tax amount:$18,956
New listings near 3848 Elmstead Drive
- New
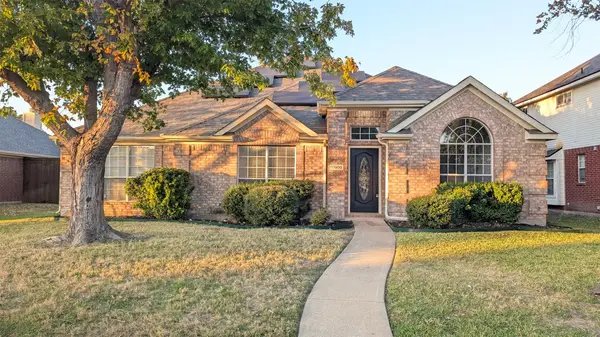 $524,900Active4 beds 2 baths2,140 sq. ft.
$524,900Active4 beds 2 baths2,140 sq. ft.10900 Robincreek Lane, Frisco, TX 75035
MLS# 21113113Listed by: RAIN REALTY, LLC - New
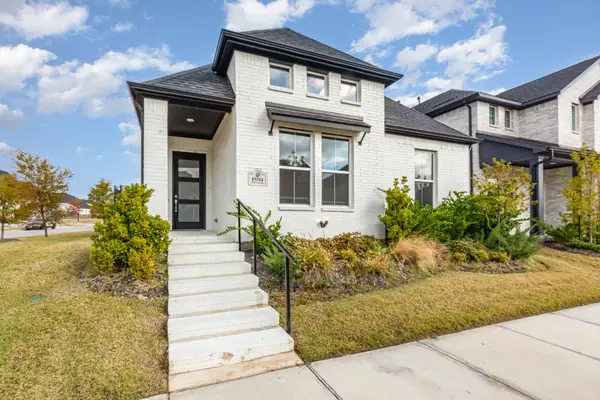 $625,000Active3 beds 2 baths1,841 sq. ft.
$625,000Active3 beds 2 baths1,841 sq. ft.15514 Night Heron Road, Frisco, TX 75035
MLS# 21112972Listed by: ORCHARD BROKERAGE - New
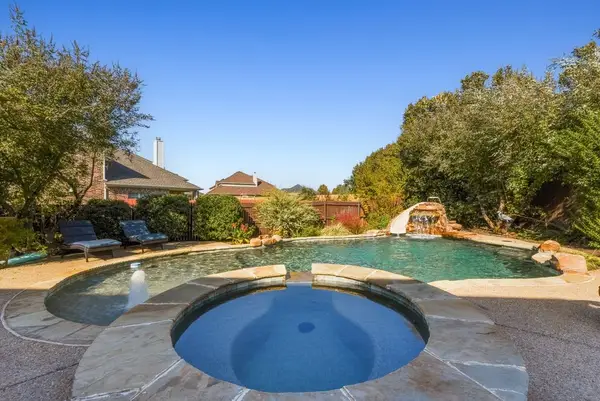 $925,000Active5 beds 4 baths4,108 sq. ft.
$925,000Active5 beds 4 baths4,108 sq. ft.11912 Golden Bell Lane, Frisco, TX 75035
MLS# 21113505Listed by: KS BARTLETT REAL ESTATE - New
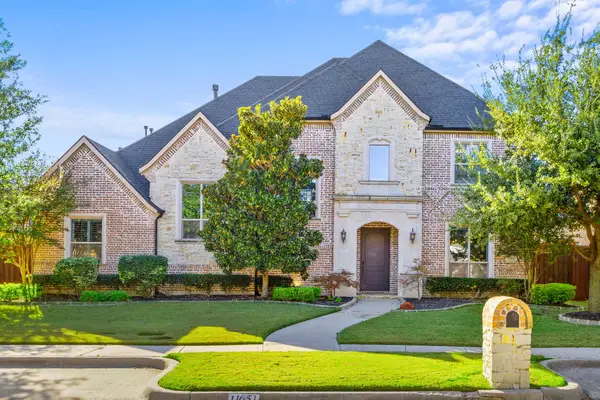 $1,175,000Active5 beds 4 baths4,882 sq. ft.
$1,175,000Active5 beds 4 baths4,882 sq. ft.11651 Coronado Trail, Frisco, TX 75033
MLS# 21113362Listed by: ALLIE BETH ALLMAN & ASSOC. - New
 $419,990Active3 beds 2 baths1,594 sq. ft.
$419,990Active3 beds 2 baths1,594 sq. ft.11400 Lockshire Drive, Frisco, TX 75035
MLS# 21113410Listed by: YOUR HOME FREE LLC - New
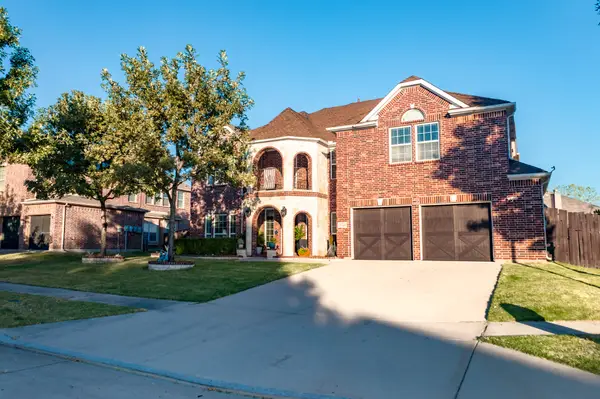 $969,000Active6 beds 5 baths4,071 sq. ft.
$969,000Active6 beds 5 baths4,071 sq. ft.10246 Rosini Court, Frisco, TX 75035
MLS# 21108505Listed by: DFW HOME HELPERS REALTY LLC - New
 $675,000Active4 beds 4 baths3,258 sq. ft.
$675,000Active4 beds 4 baths3,258 sq. ft.10138 Drawbridge Drive, Frisco, TX 75035
MLS# 21113152Listed by: ACQUISTO REAL ESTATE - New
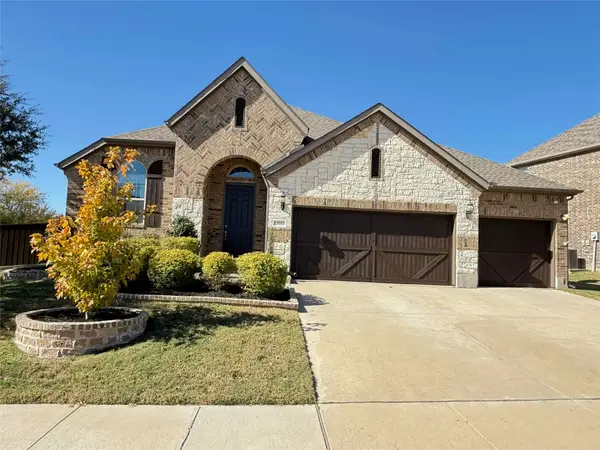 $549,000Active3 beds 3 baths2,098 sq. ft.
$549,000Active3 beds 3 baths2,098 sq. ft.13019 Lanier Drive, Frisco, TX 75035
MLS# 21110980Listed by: 5TH STREAM REALTY - New
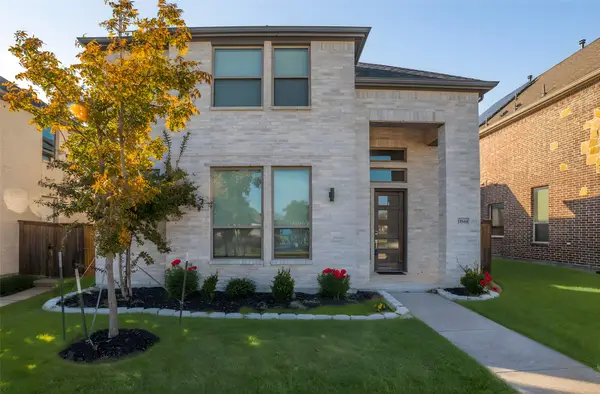 $699,000Active4 beds 4 baths2,788 sq. ft.
$699,000Active4 beds 4 baths2,788 sq. ft.11861 Rebecca Drive, Frisco, TX 75033
MLS# 21088336Listed by: C21 FINE HOMES JUDGE FITE - New
 $499,900Active4 beds 2 baths2,124 sq. ft.
$499,900Active4 beds 2 baths2,124 sq. ft.7109 Boulder Way, Frisco, TX 75034
MLS# 21109945Listed by: EBBY HALLIDAY, REALTORS
