3852 Banner Drive, Frisco, TX 75034
Local realty services provided by:ERA Steve Cook & Co, Realtors



Listed by:carol carr972-401-1400
Office:homesmart
MLS#:20906197
Source:GDAR
Price summary
- Price:$699,999
- Price per sq. ft.:$176.23
- Monthly HOA dues:$230
About this home
Frisco Gem - Now under $700k! Back on the market with a motivated seller! Located in a gated, resort-style community near 121 & Tollway, this 5 BR home has much to offer. The primary suite, executive study & spacious mud-utility room are on the ground floor. You'll find extensive hardwoods down & recent carpet up. The updated white kitchen features ss appliances & island, new quartz countertops, backsplash & stainless sink-faucet. Kitchen & eating area are open to the spacious family room with cozy fireplace (see the lake from this window)! Upstairs, you'll find 4 bedrooms, 2 full baths, lg gameroom & media room with 120 inch screen & surround sound. The 3-car tandem garage provides ample space for a truck, golf cart or storage. The expansive back yard is pool-ready & perfect for outdoor activities. Updates include new light fixtures, mirrors, shower doors, quartz counters, 3 yr old roof & AC up. Foundation is solid. Residents enjoy an executive par 3 golf course, resort-style lazy river & lap pool, 2 well-equipped playgrounds & jogging trails, 5 picturesque lakes. The clubhouse offers 24 hr fitness facility & events. Prime location, exceptional community amenities, thoughtfully designed living spaces, and move-in ready!
Contact an agent
Home facts
- Year built:2005
- Listing Id #:20906197
- Added:115 day(s) ago
- Updated:August 14, 2025 at 10:42 PM
Rooms and interior
- Bedrooms:5
- Total bathrooms:4
- Full bathrooms:3
- Half bathrooms:1
- Living area:3,972 sq. ft.
Heating and cooling
- Cooling:Central Air, Electric
- Heating:Central, Natural Gas
Structure and exterior
- Roof:Composition
- Year built:2005
- Building area:3,972 sq. ft.
- Lot area:0.24 Acres
Schools
- High school:Hebron
- Middle school:Arbor Creek
- Elementary school:Hicks
Finances and disclosures
- Price:$699,999
- Price per sq. ft.:$176.23
- Tax amount:$11,155
New listings near 3852 Banner Drive
- New
 $369,990Active3 beds 3 baths1,706 sq. ft.
$369,990Active3 beds 3 baths1,706 sq. ft.10287 Darkwood Drive, Frisco, TX 75035
MLS# 21021685Listed by: HOME CAPITAL REALTY LLC - New
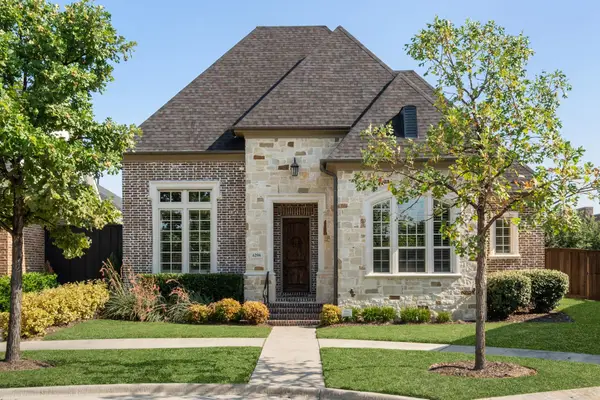 $918,000Active3 beds 4 baths3,342 sq. ft.
$918,000Active3 beds 4 baths3,342 sq. ft.4296 Wellesley Avenue, Frisco, TX 75034
MLS# 21029926Listed by: MONUMENT REALTY - New
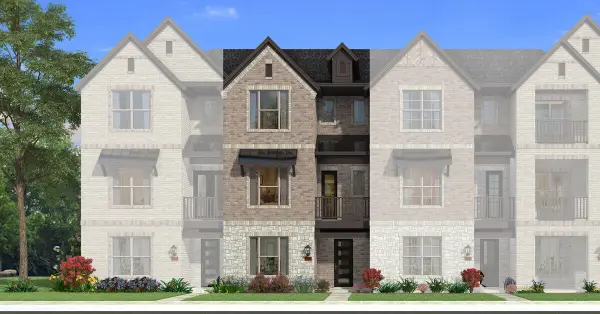 $634,987Active4 beds 5 baths2,512 sq. ft.
$634,987Active4 beds 5 baths2,512 sq. ft.8135 Challenger Lane, Frisco, TX 75034
MLS# 21035027Listed by: PINNACLE REALTY ADVISORS - New
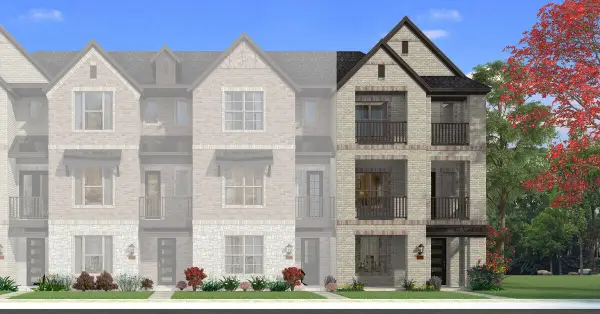 $667,432Active3 beds 4 baths2,187 sq. ft.
$667,432Active3 beds 4 baths2,187 sq. ft.8055 Challenger Lane, Frisco, TX 75034
MLS# 21034956Listed by: PINNACLE REALTY ADVISORS - New
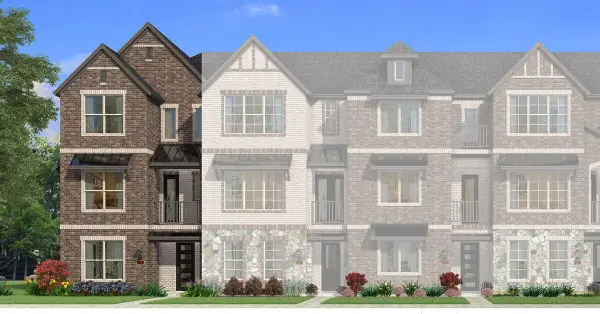 $663,453Active4 beds 5 baths2,556 sq. ft.
$663,453Active4 beds 5 baths2,556 sq. ft.8111 Challenger Street, Frisco, TX 75034
MLS# 21034978Listed by: PINNACLE REALTY ADVISORS - Open Sat, 2 to 4pmNew
 $519,000Active4 beds 3 baths2,795 sq. ft.
$519,000Active4 beds 3 baths2,795 sq. ft.11443 Waterford Lane, Frisco, TX 75035
MLS# 21034113Listed by: GREGORIO REAL ESTATE COMPANY - New
 $552,000Active4 beds 2 baths2,391 sq. ft.
$552,000Active4 beds 2 baths2,391 sq. ft.11317 Knoxville Lane, Frisco, TX 75035
MLS# 21033882Listed by: ALLIE BETH ALLMAN & ASSOC. - New
 $689,900Active3 beds 2 baths1,990 sq. ft.
$689,900Active3 beds 2 baths1,990 sq. ft.6739 Festival Lane, Frisco, TX 75036
MLS# 21023940Listed by: EBBY HALLIDAY, REALTORS - New
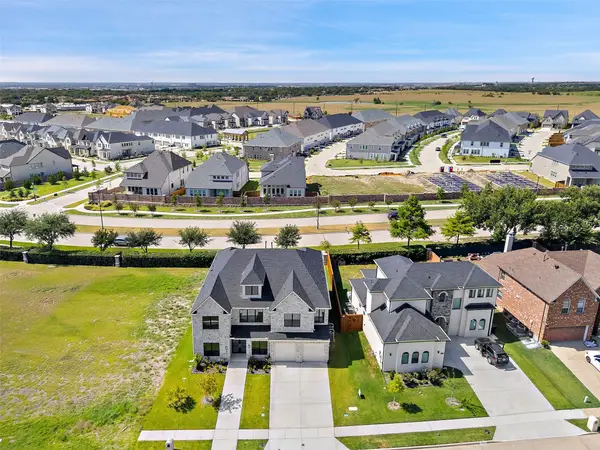 $1,575,000Active6 beds 7 baths4,714 sq. ft.
$1,575,000Active6 beds 7 baths4,714 sq. ft.9840 Wyndbrook Drive, Frisco, TX 75035
MLS# 21030530Listed by: TEXAS ALLY REAL ESTATE GROUP - New
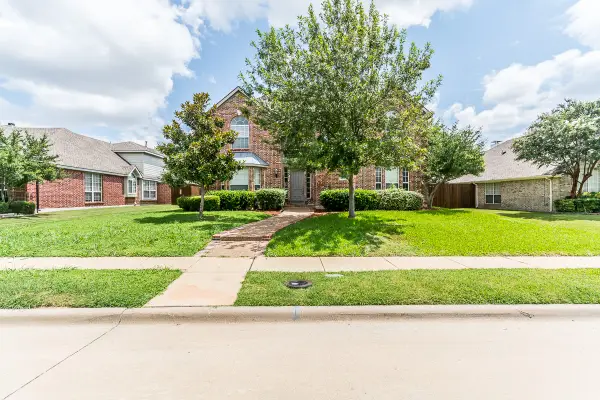 $489,000Active5 beds 3 baths2,845 sq. ft.
$489,000Active5 beds 3 baths2,845 sq. ft.10804 Briar Brook Lane, Frisco, TX 75033
MLS# 21034210Listed by: PARK ONE PROPERTIES
