4015 Kate Drive, Frisco, TX 75034
Local realty services provided by:ERA Empower
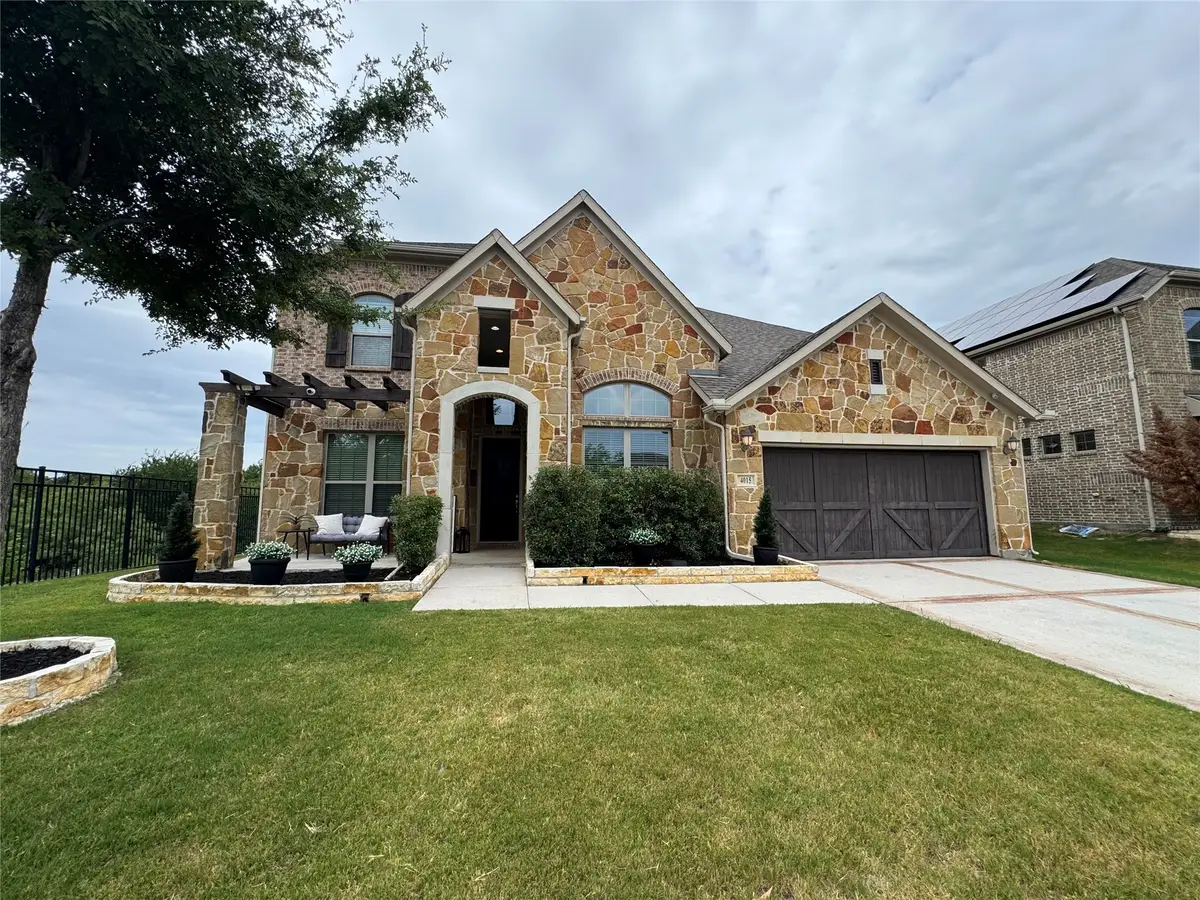


Listed by:kim kitchens972-716-3865
Office:funk realty group, llc.
MLS#:20990922
Source:GDAR
Price summary
- Price:$775,000
- Price per sq. ft.:$223.21
- Monthly HOA dues:$97.17
About this home
Stunning East Facing Home on a Spacious Corner Lot in Kingswood Trails. Welcome to this beautifully designed 4bedroom, 3.5bathroom home boasting 3,472 square feet of open concept living space. This gem is filled with natural light throughout the day, creating a warm and inviting atmosphere in every room. The expansive layout features a seamless flow between the living, dining, and kitchen areas providing a perfect place for entertaining or relaxing with family. Upstairs, you’ll find a spacious game room or secondary living area, offering the perfect retreat for movie nights, playtime, or a home office setup. With generously sized bedrooms, including a luxurious primary suite, and well appointed bathrooms, there’s plenty of room for everyone to spread out in comfort. Step outside and enjoy the possibilities of the large yard, ideal for play, gardening, or future outdoor living plans. Don’t miss your chance to own this bright, beautiful home with exceptional space and natural light in a prime location!
Contact an agent
Home facts
- Year built:2015
- Listing Id #:20990922
- Added:45 day(s) ago
- Updated:August 09, 2025 at 07:12 AM
Rooms and interior
- Bedrooms:4
- Total bathrooms:4
- Full bathrooms:3
- Half bathrooms:1
- Living area:3,472 sq. ft.
Heating and cooling
- Cooling:Attic Fan, Ceiling Fans, Central Air, Electric
- Heating:Central
Structure and exterior
- Roof:Composition
- Year built:2015
- Building area:3,472 sq. ft.
- Lot area:0.25 Acres
Schools
- High school:Hebron
- Middle school:Arbor Creek
- Elementary school:Hicks
Finances and disclosures
- Price:$775,000
- Price per sq. ft.:$223.21
- Tax amount:$11,556
New listings near 4015 Kate Drive
- New
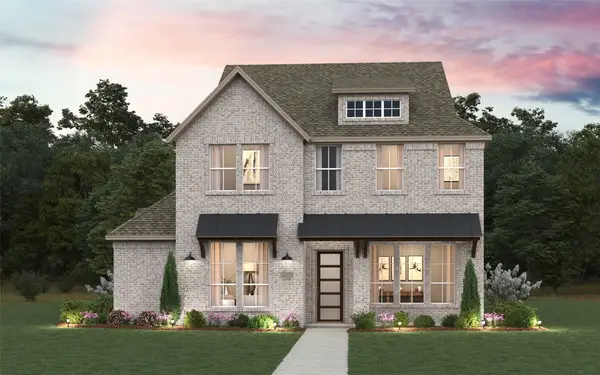 $970,598Active4 beds 4 baths3,435 sq. ft.
$970,598Active4 beds 4 baths3,435 sq. ft.15284 Boxthorn Drive, Frisco, TX 75035
MLS# 21035899Listed by: CHESMAR HOMES - New
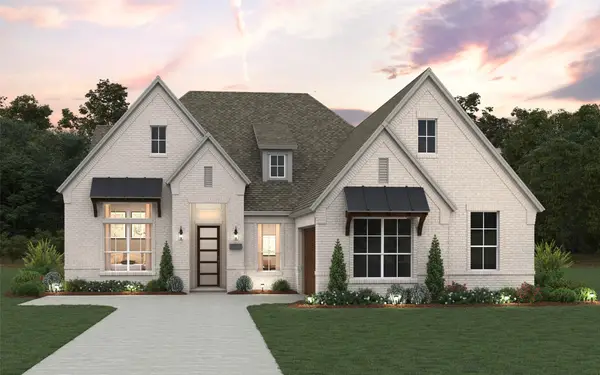 $999,260Active4 beds 3 baths2,612 sq. ft.
$999,260Active4 beds 3 baths2,612 sq. ft.9263 Spindletree Drive, Frisco, TX 75035
MLS# 21035789Listed by: CHESMAR HOMES - New
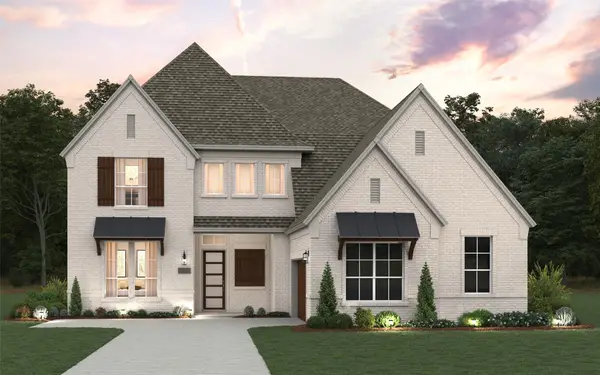 $1,223,441Active5 beds 5 baths3,853 sq. ft.
$1,223,441Active5 beds 5 baths3,853 sq. ft.9343 Spindletree Drive, Frisco, TX 75035
MLS# 21035828Listed by: CHESMAR HOMES - New
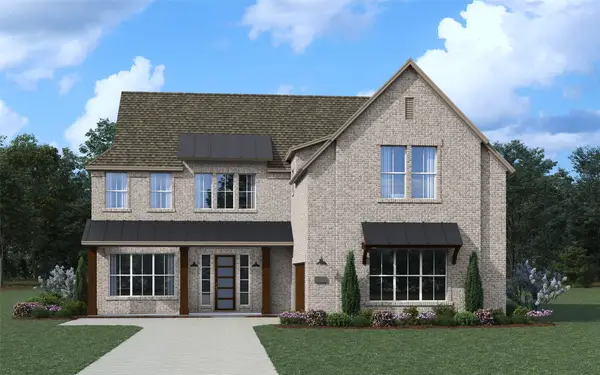 $1,280,340Active5 beds 6 baths4,241 sq. ft.
$1,280,340Active5 beds 6 baths4,241 sq. ft.9287 Pavonia Lane, Frisco, TX 75035
MLS# 21035857Listed by: CHESMAR HOMES - New
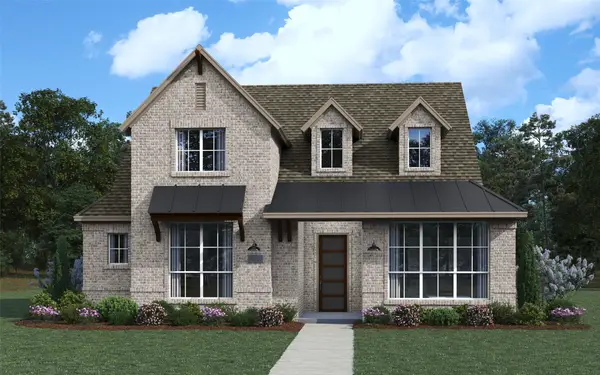 $772,890Active4 beds 4 baths2,447 sq. ft.
$772,890Active4 beds 4 baths2,447 sq. ft.15232 Boxthorn Drive, Frisco, TX 75035
MLS# 21035869Listed by: CHESMAR HOMES - New
 $369,990Active3 beds 3 baths1,706 sq. ft.
$369,990Active3 beds 3 baths1,706 sq. ft.10287 Darkwood Drive, Frisco, TX 75035
MLS# 21021685Listed by: HOME CAPITAL REALTY LLC - New
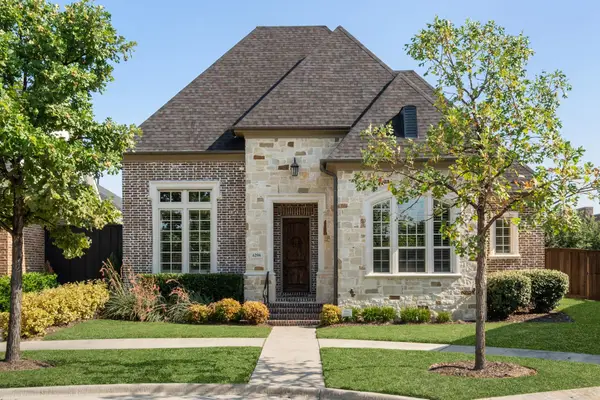 $918,000Active3 beds 4 baths3,342 sq. ft.
$918,000Active3 beds 4 baths3,342 sq. ft.4296 Wellesley Avenue, Frisco, TX 75034
MLS# 21029926Listed by: MONUMENT REALTY - New
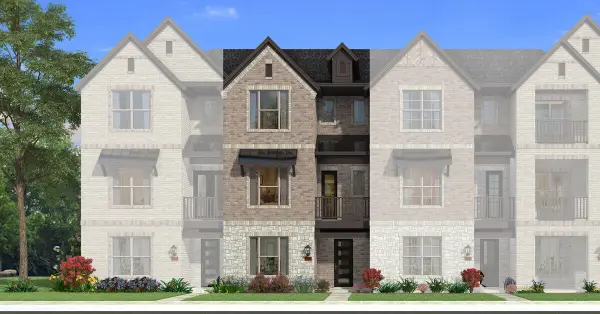 $634,987Active4 beds 5 baths2,512 sq. ft.
$634,987Active4 beds 5 baths2,512 sq. ft.8135 Challenger Lane, Frisco, TX 75034
MLS# 21035027Listed by: PINNACLE REALTY ADVISORS - New
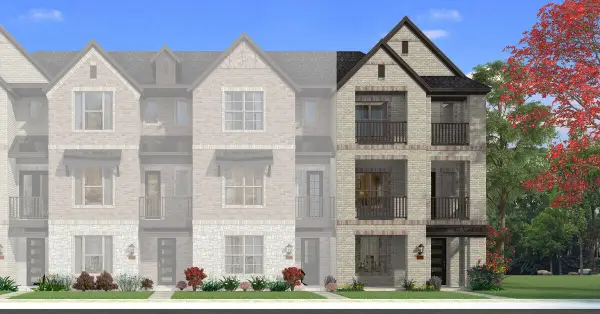 $667,432Active3 beds 4 baths2,187 sq. ft.
$667,432Active3 beds 4 baths2,187 sq. ft.8055 Challenger Lane, Frisco, TX 75034
MLS# 21034956Listed by: PINNACLE REALTY ADVISORS - New
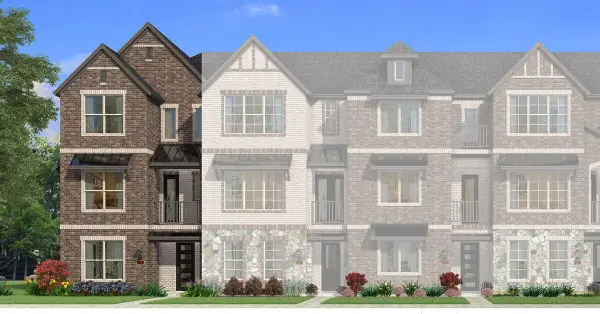 $663,453Active4 beds 5 baths2,556 sq. ft.
$663,453Active4 beds 5 baths2,556 sq. ft.8111 Challenger Street, Frisco, TX 75034
MLS# 21034978Listed by: PINNACLE REALTY ADVISORS
