4082 Burkeseville Court, Frisco, TX 75033
Local realty services provided by:ERA Courtyard Real Estate

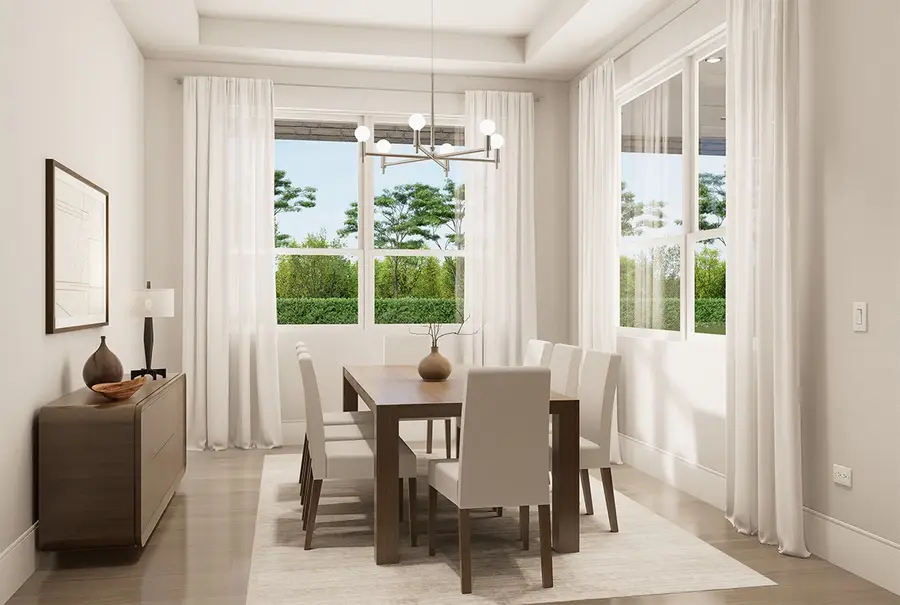

Listed by:cindy petty972-824-0631
Office:tina leigh realty
MLS#:20945915
Source:GDAR
Price summary
- Price:$1,344,990
- Price per sq. ft.:$343.2
- Monthly HOA dues:$225
About this home
Gorgeous John R Landon Homes that is SOUTH facing with 5 beds, 5 and a half baths, 1 living room, 1 dining room, media room, office, game room, and covered back patio! One guest bedroom downstairs with ensuite bathroom. Primary bedroom has a very large walk in closet. All bedrooms have a walk in closet. Quartz counters in kitchen and master baths. Kitchen features large walk-in pantry, soft close doors and drawers, full extension drawers, pot and pan drawers and trash can pull out, Kitchen Aid appliances, Bosch dishwashers, Zephyr Vent hoods. Other amazing features are 60 inch electric linear fireplace, 8 foot doors upstairs and down. Eaton smart switches in main areas, sink in laundry, linen cabinets above commodes, 96 inch Frameless Glass shower stall with clear glass with 80 inch Door, wood floors standard, carpet in bedrooms, high level tile in baths and utility, custom light boxes with led mood lighting. Sprinklers in front and back, cedar fencing, covered back patios. HOA includes amenity center, chain of lakes, some parks, pickleball court, tennis courts, hike and bike trails, fitness center in the amenity center, pool. ENERGY STAR Appliances, Programmable Thermostat, Insulated Interior Corners, Fortiflash Waterproof Membrane around windows, PEX Plumbing, Vinyl Low E Tinted Glass Windows, 16 SEER HVAC System. Photos are representational only and are not of real property. Available for move in OCTOBER 2025.
Contact an agent
Home facts
- Year built:2025
- Listing Id #:20945915
- Added:87 day(s) ago
- Updated:August 13, 2025 at 04:44 PM
Rooms and interior
- Bedrooms:5
- Total bathrooms:6
- Full bathrooms:5
- Half bathrooms:1
- Living area:3,919 sq. ft.
Heating and cooling
- Cooling:Central Air, Electric
- Heating:Central, Electric
Structure and exterior
- Roof:Composition
- Year built:2025
- Building area:3,919 sq. ft.
Schools
- High school:Panther Creek
- Middle school:Trent
- Elementary school:Newman
Finances and disclosures
- Price:$1,344,990
- Price per sq. ft.:$343.2
New listings near 4082 Burkeseville Court
- New
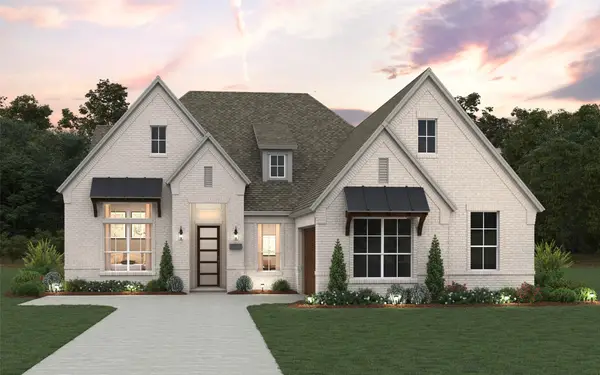 $999,260Active4 beds 3 baths2,612 sq. ft.
$999,260Active4 beds 3 baths2,612 sq. ft.9263 Spindletree Drive, Frisco, TX 75035
MLS# 21035789Listed by: CHESMAR HOMES - New
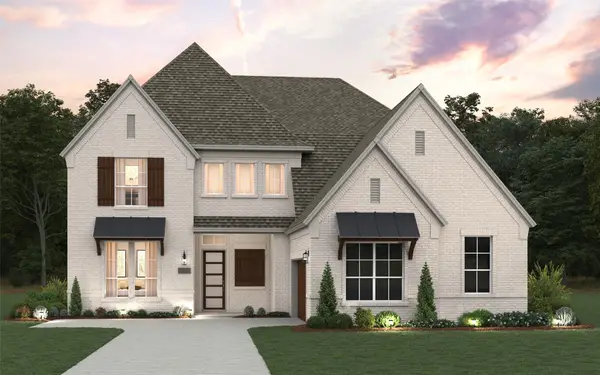 $1,223,441Active5 beds 5 baths3,853 sq. ft.
$1,223,441Active5 beds 5 baths3,853 sq. ft.9343 Spindletree Drive, Frisco, TX 75035
MLS# 21035828Listed by: CHESMAR HOMES - New
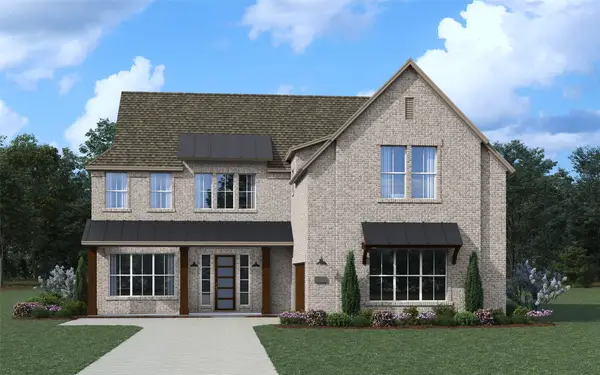 $1,280,340Active5 beds 6 baths4,241 sq. ft.
$1,280,340Active5 beds 6 baths4,241 sq. ft.9287 Pavonia Lane, Frisco, TX 75035
MLS# 21035857Listed by: CHESMAR HOMES - New
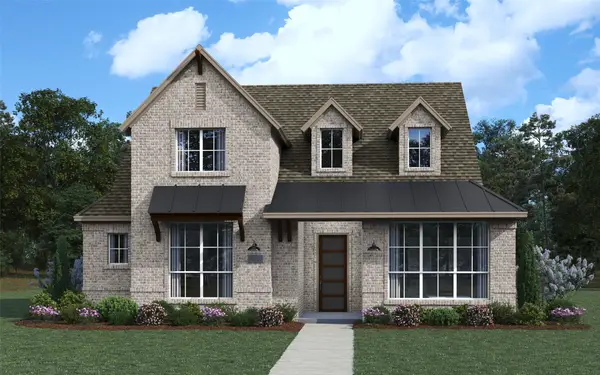 $772,890Active4 beds 4 baths2,447 sq. ft.
$772,890Active4 beds 4 baths2,447 sq. ft.15232 Boxthorn Drive, Frisco, TX 75035
MLS# 21035869Listed by: CHESMAR HOMES - New
 $369,990Active3 beds 3 baths1,706 sq. ft.
$369,990Active3 beds 3 baths1,706 sq. ft.10287 Darkwood Drive, Frisco, TX 75035
MLS# 21021685Listed by: HOME CAPITAL REALTY LLC - New
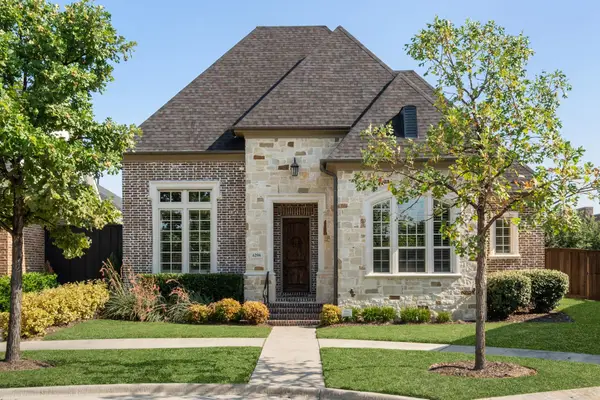 $918,000Active3 beds 4 baths3,342 sq. ft.
$918,000Active3 beds 4 baths3,342 sq. ft.4296 Wellesley Avenue, Frisco, TX 75034
MLS# 21029926Listed by: MONUMENT REALTY - New
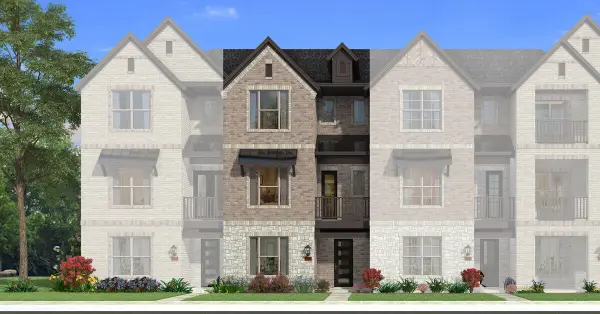 $634,987Active4 beds 5 baths2,512 sq. ft.
$634,987Active4 beds 5 baths2,512 sq. ft.8135 Challenger Lane, Frisco, TX 75034
MLS# 21035027Listed by: PINNACLE REALTY ADVISORS - New
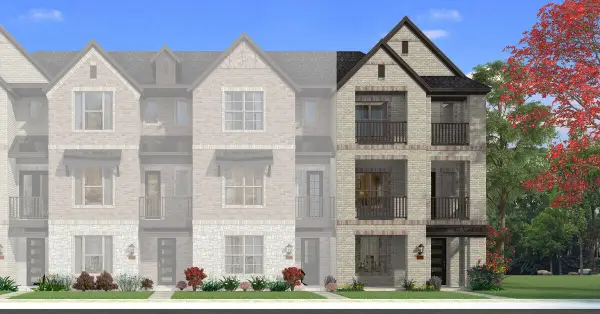 $667,432Active3 beds 4 baths2,187 sq. ft.
$667,432Active3 beds 4 baths2,187 sq. ft.8055 Challenger Lane, Frisco, TX 75034
MLS# 21034956Listed by: PINNACLE REALTY ADVISORS - New
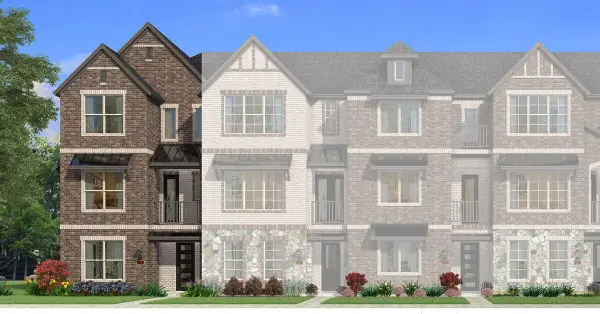 $663,453Active4 beds 5 baths2,556 sq. ft.
$663,453Active4 beds 5 baths2,556 sq. ft.8111 Challenger Street, Frisco, TX 75034
MLS# 21034978Listed by: PINNACLE REALTY ADVISORS - Open Sat, 2 to 4pmNew
 $519,000Active4 beds 3 baths2,795 sq. ft.
$519,000Active4 beds 3 baths2,795 sq. ft.11443 Waterford Lane, Frisco, TX 75035
MLS# 21034113Listed by: GREGORIO REAL ESTATE COMPANY
