4109 Chantilly Lane, Frisco, TX 75036
Local realty services provided by:ERA Newlin & Company



Upcoming open houses
- Sun, Aug 2410:00 am - 01:00 pm
Listed by:curtis petersen940-367-2911
Office:inc realty, llc.
MLS#:20849560
Source:GDAR
Price summary
- Price:$789,000
- Price per sq. ft.:$235.8
- Monthly HOA dues:$115
About this home
SELLER IS OFFERING BUYER CONCESSIONS TO BUY DOWN THE INTEREST RATE, CONTACT LISTING AGENT FOR MORE DETAILS. MOVE-IN READY & BACKS TO TREES! This rare 4 bed, 4.5 bath Landon home with a 3-car garage sits on a premium greenbelt lot overlooking Corps of Engineers property at Lake Lewisville. Located in desirable Lone Star Ranch, this home features soaring ceilings, plantation shutters, luxury wood-look tile, gas fireplace, game room, and media room with upgraded lighting and sound wiring.
Gourmet kitchen includes granite countertops, stainless appliances, custom floor-to-ceiling cabinets, glass fronts for natural light, convection oven microwave combo, 5-burner gas cooktop, walk-in pantry, farmhouse sink, under-cabinet lighting, and a tankless water heater. All lower cabinets have pull-outs, and there’s a built-in trash drawer.
Primary suite offers peaceful greenbelt views, patio access, and a spa-like bath with dual Everstone vanities, frameless walk-in shower with stone bench, soaking tub, and large divided closet. Each bedroom has a private ensuite bath, with two bedrooms located downstairs.
Enjoy your backyard oasis with a covered patio, two 16-ft motorized solar screens, and a propane fire pit. A 6x7 greenhouse with shelves is perfect for gardening. The garage features overhead storage, attic access, dual openers, and custom lighting.
Set on a quiet corner with only one neighbor. Lone Star Ranch amenities include miles of trails, playground, 2-story pool with slide, splash pad, pavilion, and state-of-the-art fitness center. A true nature lover’s paradise with privacy, views, and luxury living!
Contact an agent
Home facts
- Year built:2015
- Listing Id #:20849560
- Added:180 day(s) ago
- Updated:August 20, 2025 at 11:56 AM
Rooms and interior
- Bedrooms:4
- Total bathrooms:5
- Full bathrooms:4
- Half bathrooms:1
- Living area:3,346 sq. ft.
Heating and cooling
- Cooling:Central Air, Electric
- Heating:Central, Electric
Structure and exterior
- Year built:2015
- Building area:3,346 sq. ft.
- Lot area:0.19 Acres
Schools
- High school:Hebron
- Middle school:Arbor Creek
- Elementary school:Hicks
Finances and disclosures
- Price:$789,000
- Price per sq. ft.:$235.8
- Tax amount:$14,684
New listings near 4109 Chantilly Lane
- New
 $530,000Active4 beds 3 baths2,625 sq. ft.
$530,000Active4 beds 3 baths2,625 sq. ft.6506 Autumnwood Drive, Frisco, TX 75035
MLS# 21036598Listed by: KELLER WILLIAMS REALTY DPR - Open Sun, 2 to 4pmNew
 $749,900Active4 beds 4 baths3,499 sq. ft.
$749,900Active4 beds 4 baths3,499 sq. ft.33 Glistening Pond Drive, Frisco, TX 75034
MLS# 21036007Listed by: EXP REALTY LLC - New
 $645,000Active4 beds 3 baths3,252 sq. ft.
$645,000Active4 beds 3 baths3,252 sq. ft.12329 Hawk Creek Drive, Frisco, TX 75033
MLS# 21036665Listed by: EXP REALTY - New
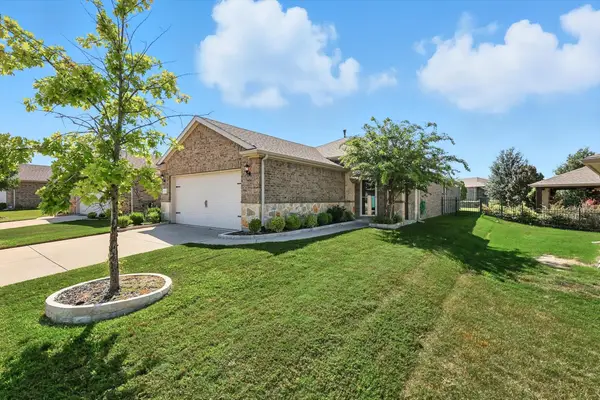 $375,000Active2 beds 2 baths1,563 sq. ft.
$375,000Active2 beds 2 baths1,563 sq. ft.3179 Fish Hook Lane, Frisco, TX 75036
MLS# 21035490Listed by: KELLER WILLIAMS REALTY DPR - New
 $1,450,000Active0.74 Acres
$1,450,000Active0.74 Acres875 Lilac Lane, Frisco, TX 75034
MLS# 21032863Listed by: COMPASS RE TEXAS, LLC - New
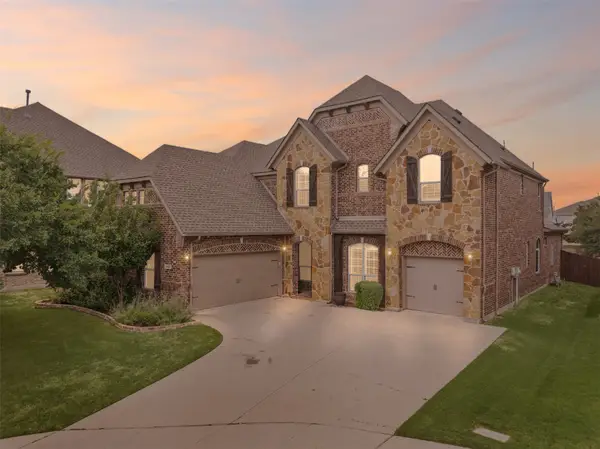 $949,000Active6 beds 6 baths4,205 sq. ft.
$949,000Active6 beds 6 baths4,205 sq. ft.14400 Eastwick Court, Frisco, TX 75035
MLS# 21034853Listed by: HOMESMART - New
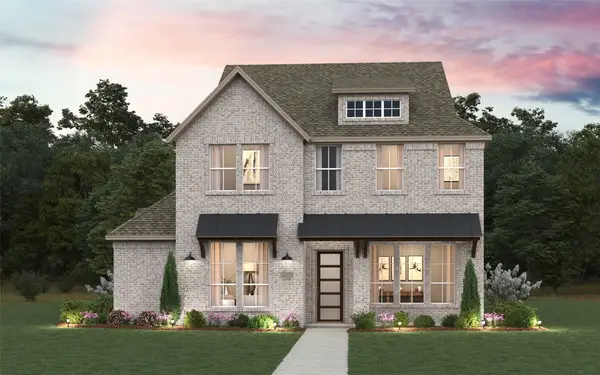 $970,598Active4 beds 4 baths3,435 sq. ft.
$970,598Active4 beds 4 baths3,435 sq. ft.15284 Boxthorn Drive, Frisco, TX 75035
MLS# 21035899Listed by: CHESMAR HOMES - New
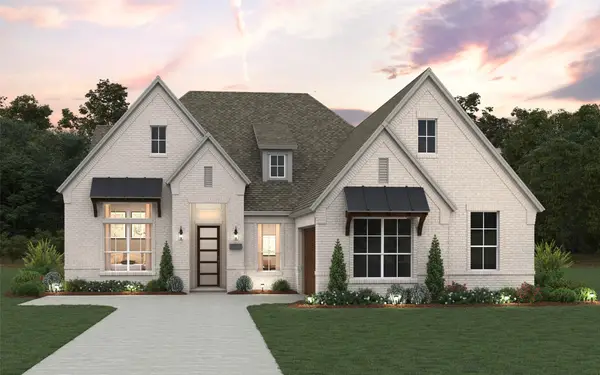 $999,260Active4 beds 3 baths2,612 sq. ft.
$999,260Active4 beds 3 baths2,612 sq. ft.9263 Spindletree Drive, Frisco, TX 75035
MLS# 21035789Listed by: CHESMAR HOMES - New
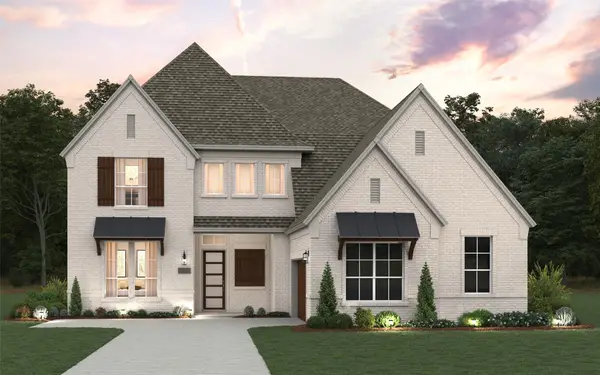 $1,223,441Active5 beds 5 baths3,853 sq. ft.
$1,223,441Active5 beds 5 baths3,853 sq. ft.9343 Spindletree Drive, Frisco, TX 75035
MLS# 21035828Listed by: CHESMAR HOMES - New
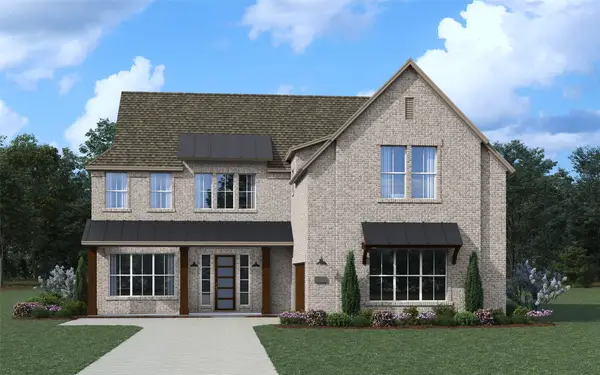 $1,280,340Active5 beds 6 baths4,241 sq. ft.
$1,280,340Active5 beds 6 baths4,241 sq. ft.9287 Pavonia Lane, Frisco, TX 75035
MLS# 21035857Listed by: CHESMAR HOMES
