4173 Wellesley Avenue, Frisco, TX 75034
Local realty services provided by:ERA Courtyard Real Estate
4173 Wellesley Avenue,Frisco, TX 75034
$675,000
- 3 Beds
- 3 Baths
- 2,821 sq. ft.
- Single family
- Active
Listed by: jody daley972-396-7512
Office: acquisto real estate
MLS#:20994794
Source:GDAR
Price summary
- Price:$675,000
- Price per sq. ft.:$239.28
- Monthly HOA dues:$176.67
About this home
Discover a home that fits your life perfectly- stylish, low-maintenance, & surrounded by everything Frisco has to offer. Built by Darling Homes, this home seamlessly blends modern comfort, timeless design, & a touch of charm in The Canals at Grand Park. Imagine a lock-and-leave lifestyle where your weekends are spent exploring, not doing yard work. The new Trader Joe’s is just a short stroll away, while Rollertown Beer Works, Stonebriar Country Club, The Star, & Legacy West are all nearby for dining, golf, & entertainment. Quick access to the DNT keeps your commute simple, while DFW Airport is just a short drive away for effortless travel. Inside, soaring ceilings & rich wood floors welcome you into a bright, open-concept living space that combines modern finishes with inviting charm. Just off the front entry, a private home office with French doors & custom built-ins offers the perfect space for remote work, study, or creative pursuits. The chef’s kitchen offers generous storage, breakfast bar & a seamless flow into the dining & living areas-ideal for hosting or relaxing. The main-floor primary suite provides a peaceful retreat, featuring a spacious bath & TX-sized walk-in closet. Upstairs, a versatile game room & 2 secondary bedrooms with walk-in closets offer flexibility for family & guests. Enjoy outdoor living with a low-maintenance turf yard & a welcoming front porch-perfect for morning coffee or evening conversations. Recent updates include a new roof, gutters, trim, & siding paint for added peace of mind. Community amenities include 2 resort-style pools, scenic trails, pocket parks, with a fitness center also available. Spend your weekends relaxing by the pool or taking peaceful walks along the neighborhood’s picturesque canals & trails. Served by top-rated Frisco ISD schools, including Wakeland HS, & surrounded by premier shopping, dining, & entertainment, this home strikes the perfect balance between modern living, timeless design, & everyday convenience.
Contact an agent
Home facts
- Year built:2016
- Listing ID #:20994794
- Added:166 day(s) ago
- Updated:December 31, 2025 at 12:39 PM
Rooms and interior
- Bedrooms:3
- Total bathrooms:3
- Full bathrooms:2
- Half bathrooms:1
- Living area:2,821 sq. ft.
Heating and cooling
- Cooling:Ceiling Fans, Central Air, Electric
- Heating:Electric
Structure and exterior
- Roof:Composition
- Year built:2016
- Building area:2,821 sq. ft.
- Lot area:0.1 Acres
Schools
- High school:Wakeland
- Middle school:Pioneer
- Elementary school:Vaughn
Finances and disclosures
- Price:$675,000
- Price per sq. ft.:$239.28
- Tax amount:$11,570
New listings near 4173 Wellesley Avenue
- New
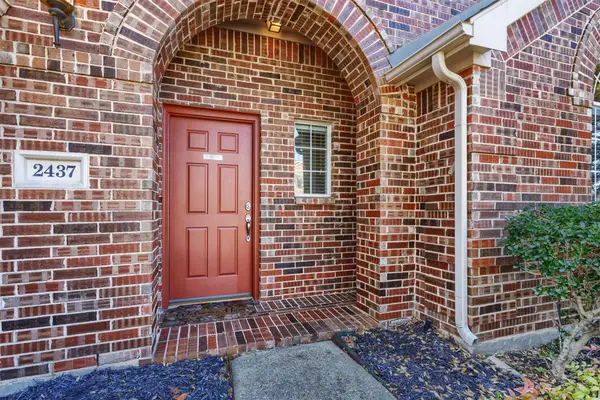 $412,000Active3 beds 2 baths1,552 sq. ft.
$412,000Active3 beds 2 baths1,552 sq. ft.2437 Campfire Lane, Frisco, TX 75033
MLS# 21116645Listed by: COLDWELL BANKER APEX, REALTORS - New
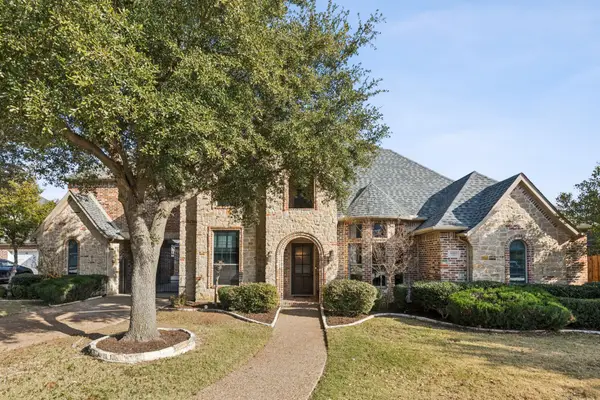 $1,325,000Active5 beds 5 baths4,815 sq. ft.
$1,325,000Active5 beds 5 baths4,815 sq. ft.11412 Lenox Lane, Frisco, TX 75033
MLS# 21138701Listed by: MONUMENT REALTY - New
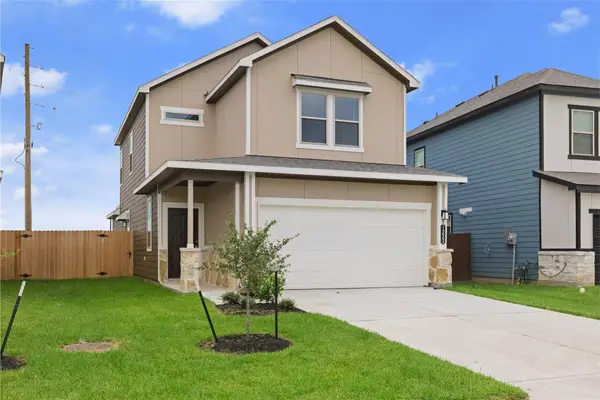 $349,900Active4 beds 3 baths2,021 sq. ft.
$349,900Active4 beds 3 baths2,021 sq. ft.1222 Elsinore Drive, Rosharon, TX 77583
MLS# 93993443Listed by: LIMITLESS LIVING REAL ESTATE - New
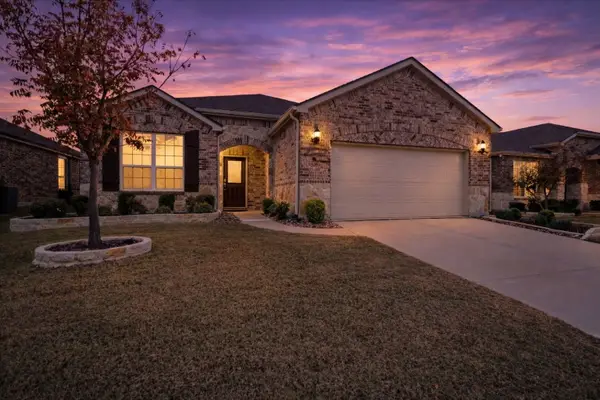 $525,000Active2 beds 2 baths2,219 sq. ft.
$525,000Active2 beds 2 baths2,219 sq. ft.1631 Bentwater Lane, Frisco, TX 75036
MLS# 21126530Listed by: KELLER WILLIAMS FRISCO STARS - New
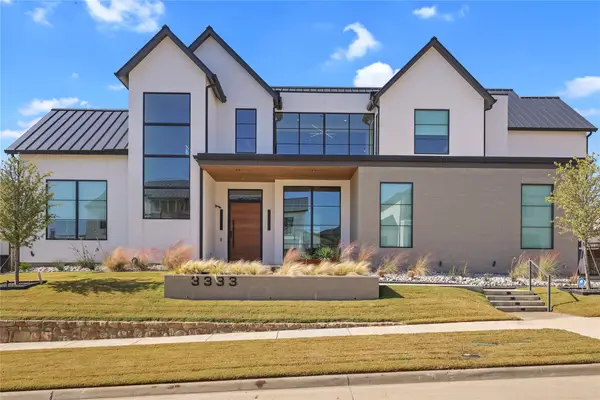 $3,600,000Active5 beds 5 baths6,084 sq. ft.
$3,600,000Active5 beds 5 baths6,084 sq. ft.3333 Tuscan Oaks Drive, Frisco, TX 75034
MLS# 21134095Listed by: LOCAL PRO REALTY LLC - New
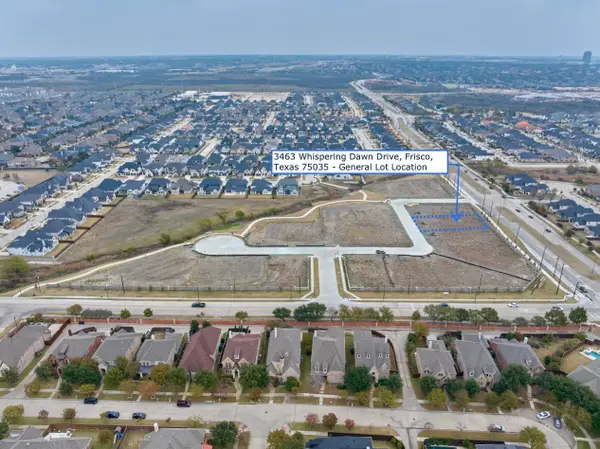 $550,000Active0.26 Acres
$550,000Active0.26 Acres3463 Whispering Dawn Drive, Frisco, TX 75035
MLS# 21128431Listed by: ONE MARK REALTY LLC - New
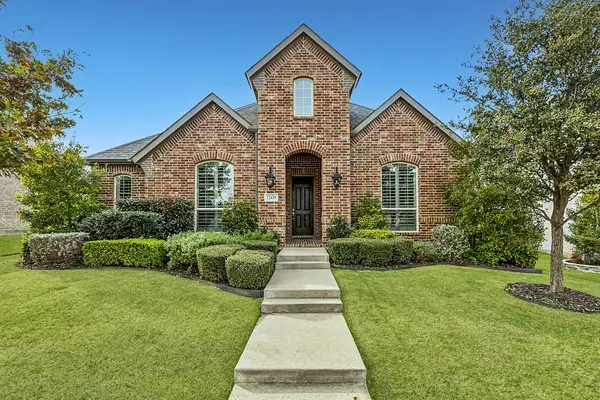 $650,000Active4 beds 3 baths2,260 sq. ft.
$650,000Active4 beds 3 baths2,260 sq. ft.12439 Lost Valley Drive, Frisco, TX 75035
MLS# 21127742Listed by: EXP REALTY - New
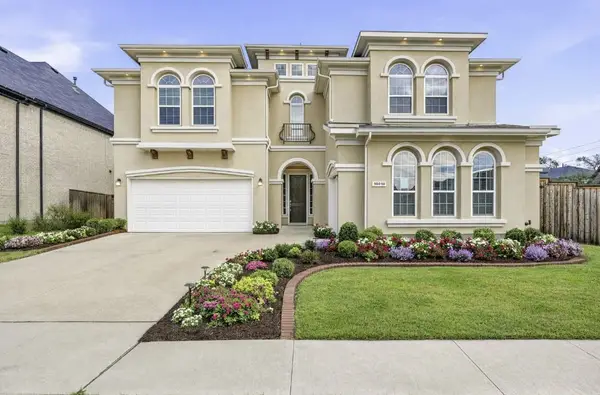 $1,199,000Active5 beds 6 baths4,621 sq. ft.
$1,199,000Active5 beds 6 baths4,621 sq. ft.10010 Lucky Debonair Lane, Frisco, TX 75035
MLS# 21138148Listed by: REAL ESTATE DIPLOMATS - New
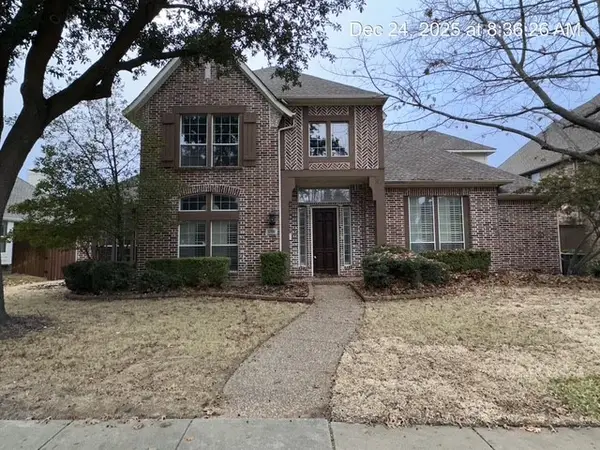 $664,900Active5 beds 4 baths3,668 sq. ft.
$664,900Active5 beds 4 baths3,668 sq. ft.4336 Veneto Drive, Frisco, TX 75033
MLS# 21138130Listed by: THE ASSOCIATES REALTY GROUP - New
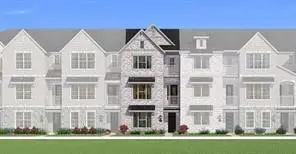 $599,980Active3 beds 3 baths2,334 sq. ft.
$599,980Active3 beds 3 baths2,334 sq. ft.8231 Challenger Lane, Frisco, TX 75034
MLS# 21137673Listed by: PINNACLE REALTY ADVISORS
