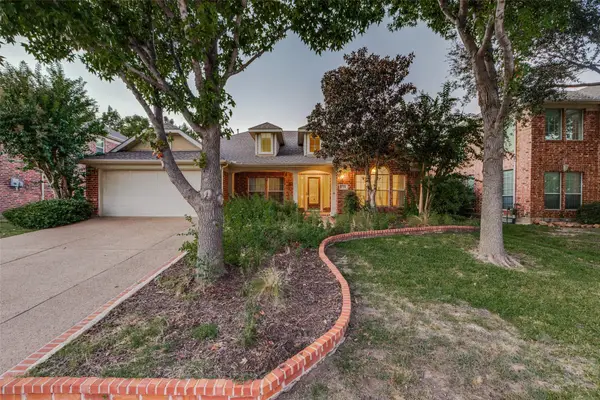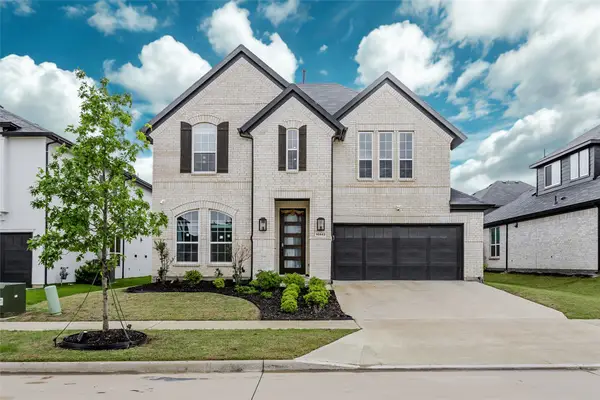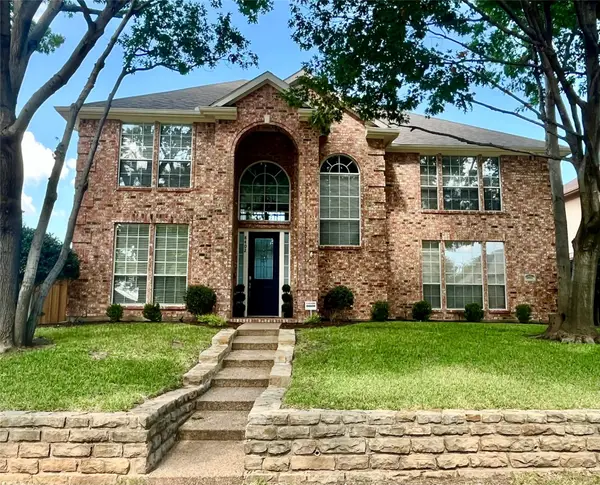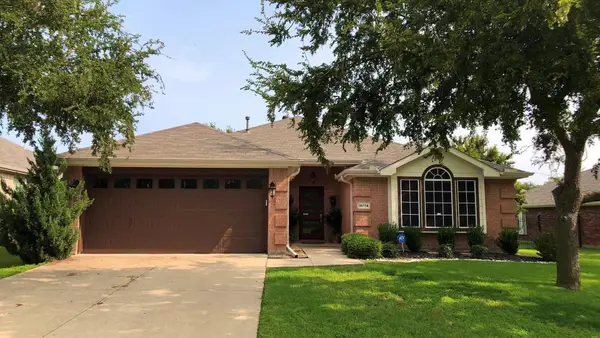4230 Indian Creek Lane, Frisco, TX 75033
Local realty services provided by:ERA Empower
Listed by:harriett shaw214-912-3336
Office:keller williams urban dallas
MLS#:20909307
Source:GDAR
Price summary
- Price:$1,249,999
- Price per sq. ft.:$235.76
- Monthly HOA dues:$125
About this home
100K Reduction in this 5300+ Square Feet Home With Pool in Frisco ISD. Located In The Prestigious Gated Community of Shaddock Creek Estates. Designed with an Uncompromising Commitment to Luxury And Functionality, this Custom-Built Home sits on a Premium Corner Lot. Entering The Home, A Grand Spiral Staircase greets you in the Foyer to set the tone of this sought after Open Floorplan with 5 bedrooms 4.5 baths, luxurious Primary Suite with His and Hers Walk-in Closets and Private Guest Retreat located on the main level. The heart of any home is the Family Room with Stunning Brick Fireplace and Built-ins. The Expansive Gourmet Kitchen features Granite Countertops, Island, Custom Cabinetry Space and Breakfast Room. Connected to the Kitchen is a Formal Dining Area which seamlessly connects to a Spacious Second Living Area with Fireplace. Additional highlights include a Dedicated Study with Built-ins, Media Room, upstairs Game Room and Generous Sized Bedrooms, all with Walk-in Closets. The Outdoor Living Spaces Are Equally Breathtaking With A Front Courtyard with Greenbelt Views and a Private Backyard Oasis featuring a Custom-built Pool with Waterfalls and Spa. A Built-in Outdoor Fireplace & Entertainment-Ready TV Setup for effortless relaxation or Hosting. Adjacent to Cottonwood Creek Park--a 68 acre Sanctuary offering Scenic Trails, Pavilions, Stocked Fishing Pond & miles of Hiking and -Biking Trails, residents of Shaddock Creek Estates enjoy Private Access to the community pool and other high end amenities. With Top-rated Frisco ISD Schools Within Walking Distance, a 3 car Garage & an Ideal Location just minutes from Premier Shopping, Dining and Entertainment Venues, this Home defines Simple and Luxurious Living.
Contact an agent
Home facts
- Year built:2007
- Listing ID #:20909307
- Added:155 day(s) ago
- Updated:October 05, 2025 at 11:33 AM
Rooms and interior
- Bedrooms:5
- Total bathrooms:5
- Full bathrooms:4
- Half bathrooms:1
- Living area:5,302 sq. ft.
Heating and cooling
- Cooling:Ceiling Fans, Central Air, Electric, Zoned
- Heating:Central, Electric, Zoned
Structure and exterior
- Roof:Composition
- Year built:2007
- Building area:5,302 sq. ft.
- Lot area:0.28 Acres
Schools
- High school:Wakeland
- Middle school:Griffin
- Elementary school:Carroll
Finances and disclosures
- Price:$1,249,999
- Price per sq. ft.:$235.76
- Tax amount:$23,848
New listings near 4230 Indian Creek Lane
- New
 $475,000Active4 beds 3 baths2,213 sq. ft.
$475,000Active4 beds 3 baths2,213 sq. ft.15204 Regal Oak Lane, Frisco, TX 75035
MLS# 21078553Listed by: RE/MAX FOUR CORNERS - New
 $895,000Active4 beds 3 baths3,012 sq. ft.
$895,000Active4 beds 3 baths3,012 sq. ft.10942 Grayhead Drive, Frisco, TX 75035
MLS# 21074963Listed by: BETTER HOMES AND GARDENS REAL ESTATE, WINANS - New
 $440,000Active3 beds 2 baths1,602 sq. ft.
$440,000Active3 beds 2 baths1,602 sq. ft.686 Pendle Forest Drive, Frisco, TX 75036
MLS# 21078517Listed by: GLOBAL REALTY - New
 $977,000Active5 beds 5 baths3,962 sq. ft.
$977,000Active5 beds 5 baths3,962 sq. ft.7760 Hackamore Street, Frisco, TX 75036
MLS# 21065634Listed by: EXP REALTY - New
 $585,000Active4 beds 3 baths2,908 sq. ft.
$585,000Active4 beds 3 baths2,908 sq. ft.8402 Pinnacle Drive, Frisco, TX 75033
MLS# 21078248Listed by: DFW ELITE - New
 $429,000Active3 beds 2 baths1,822 sq. ft.
$429,000Active3 beds 2 baths1,822 sq. ft.15774 Appaloosa Drive, Frisco, TX 75035
MLS# 21078425Listed by: LONE STAR REALTY GROUP, LLC - New
 $849,000Active4 beds 4 baths3,168 sq. ft.
$849,000Active4 beds 4 baths3,168 sq. ft.1859 Hollow Falls Court, Frisco, TX 75036
MLS# 21067426Listed by: RE/MAX PREMIER - New
 $625,000Active3 beds 4 baths1,954 sq. ft.
$625,000Active3 beds 4 baths1,954 sq. ft.4212 Kearsage Drive, Frisco, TX 75034
MLS# 21078009Listed by: COLDWELL BANKER REALTY - New
 $716,263Active4 beds 5 baths3,393 sq. ft.
$716,263Active4 beds 5 baths3,393 sq. ft.4740 Baytown Lane, McKinney, TX 75071
MLS# 21078303Listed by: COLLEEN FROST REAL ESTATE SERV - New
 $499,000Active4 beds 3 baths2,646 sq. ft.
$499,000Active4 beds 3 baths2,646 sq. ft.9440 Park Garden Drive, Frisco, TX 75035
MLS# 21078166Listed by: ORCHARD BROKERAGE
