4285 Siena Drive, Frisco, TX 75033
Local realty services provided by:ERA Courtyard Real Estate

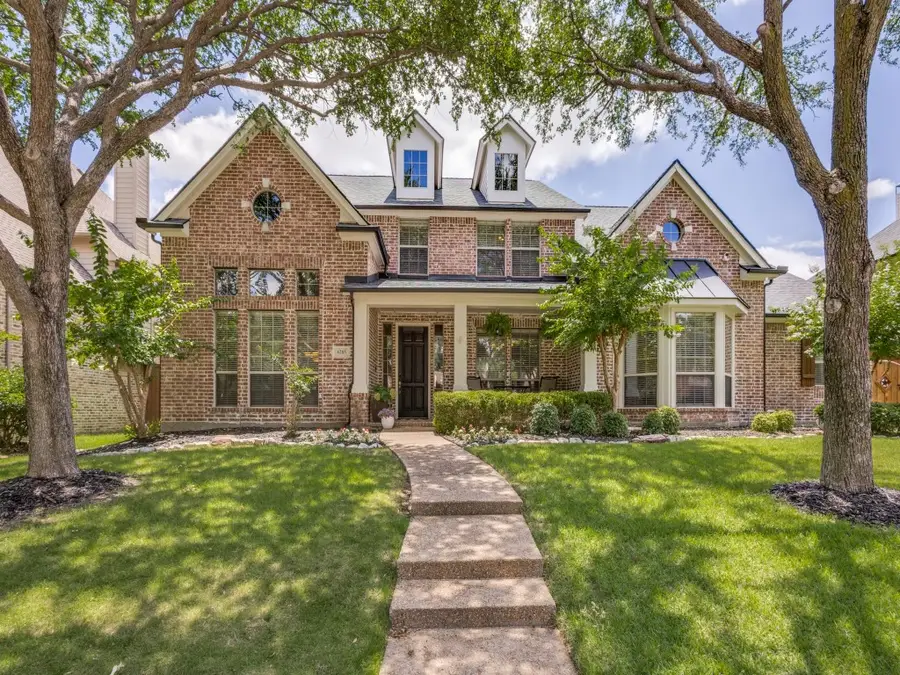
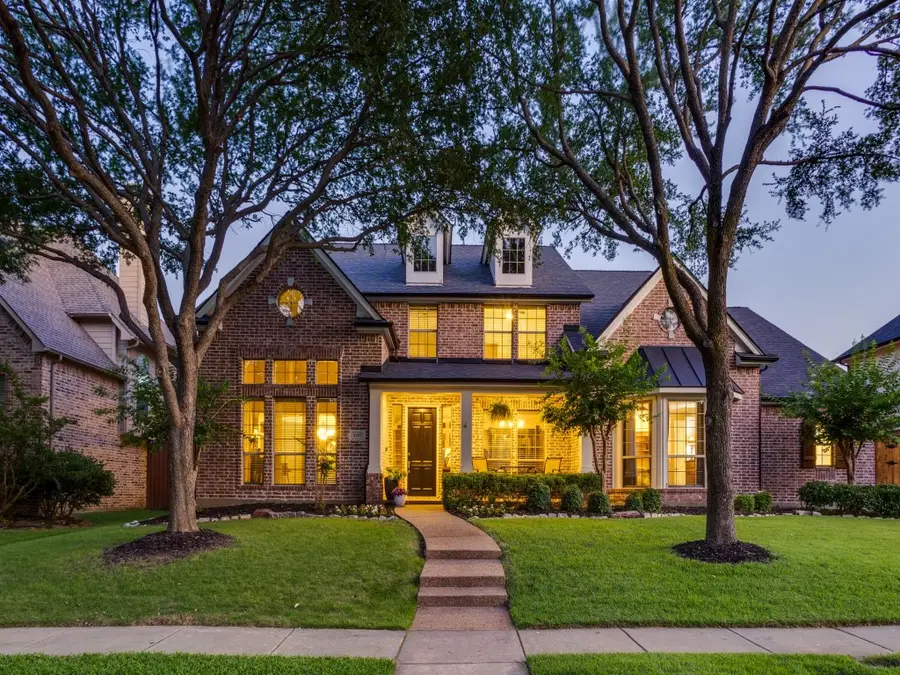
Listed by:jd tomlin817-913-4129
Office:exp realty
MLS#:20977507
Source:GDAR
Price summary
- Price:$885,000
- Price per sq. ft.:$234.93
- Monthly HOA dues:$72.92
About this home
***Sellers are offering a $10k Buyer concession that can be used as a rate buy-down, closing costs, or as Buyer chooses.*** Stunning David Weekley 5 bedroom custom home with pool, spa, outdoor living center, 3 car oversized garage, & yard-extending sliding gate! Incredible curb appeal is created by the elevated lot with mature trees & landscaping, brick facade with pitched roof & dormer windows, & welcoming front porch! Two-story entry opens to a gorgeous staircase & catwalk with ornate wrought iron balusters. Rich slate flooring & engineered wood flooring extend throughout the downstairs areas. A stone fireplace anchors the living room where picture windows invite you to enjoy views of the outdoor oasis. The kitchen features granite counters, an enormous island for food prep & serving, a commercial gas cooktop with vented hood nestled under a brick alcove, double ovens, window over the sink, walk-in pantry, & desk work station. With a passthrough doorway to the dining room, serving guests is easy! Downstairs primary suite with bay windows, wood flooring, & en suite bathroom with granite counters, shower, sitting area, separate vanities, & spacious closet. Upstairs game room plus 4 additional bedrooms & 2 bathrooms. The 5th bedroom is currently being used as a media room. The incredible backyard offers additional living space with the covered patio & ktichen featuring a sink, built-in grill, refrigerator, & serving counter. Dreamy pool with raised spa, beach entry, waterfall, lighting, & pool sweep. Zoned & walkable to highly-rated Pink ES, Griffin MS, & Wakeland HS. One mile to DNT entrance. 2023 roof, gutters, & garage doors. A new place to call home!
Contact an agent
Home facts
- Year built:2001
- Listing Id #:20977507
- Added:53 day(s) ago
- Updated:August 20, 2025 at 07:09 AM
Rooms and interior
- Bedrooms:5
- Total bathrooms:4
- Full bathrooms:3
- Half bathrooms:1
- Living area:3,767 sq. ft.
Heating and cooling
- Cooling:Ceiling Fans, Central Air, Electric, Zoned
- Heating:Central, Fireplaces, Natural Gas, Zoned
Structure and exterior
- Roof:Composition
- Year built:2001
- Building area:3,767 sq. ft.
- Lot area:0.21 Acres
Schools
- High school:Wakeland
- Middle school:Griffin
- Elementary school:Pink
Finances and disclosures
- Price:$885,000
- Price per sq. ft.:$234.93
- Tax amount:$12,545
New listings near 4285 Siena Drive
- New
 $530,000Active4 beds 3 baths2,625 sq. ft.
$530,000Active4 beds 3 baths2,625 sq. ft.6506 Autumnwood Drive, Frisco, TX 75035
MLS# 21036598Listed by: KELLER WILLIAMS REALTY DPR - Open Sun, 2 to 4pmNew
 $749,900Active4 beds 4 baths3,499 sq. ft.
$749,900Active4 beds 4 baths3,499 sq. ft.33 Glistening Pond Drive, Frisco, TX 75034
MLS# 21036007Listed by: EXP REALTY LLC - New
 $645,000Active4 beds 3 baths3,252 sq. ft.
$645,000Active4 beds 3 baths3,252 sq. ft.12329 Hawk Creek Drive, Frisco, TX 75033
MLS# 21036665Listed by: EXP REALTY - New
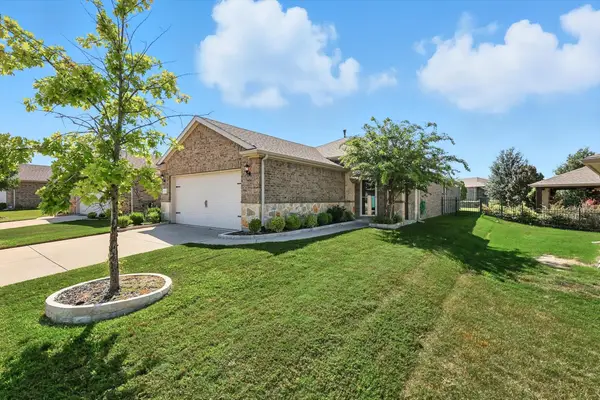 $375,000Active2 beds 2 baths1,563 sq. ft.
$375,000Active2 beds 2 baths1,563 sq. ft.3179 Fish Hook Lane, Frisco, TX 75036
MLS# 21035490Listed by: KELLER WILLIAMS REALTY DPR - New
 $1,450,000Active0.74 Acres
$1,450,000Active0.74 Acres875 Lilac Lane, Frisco, TX 75034
MLS# 21032863Listed by: COMPASS RE TEXAS, LLC - New
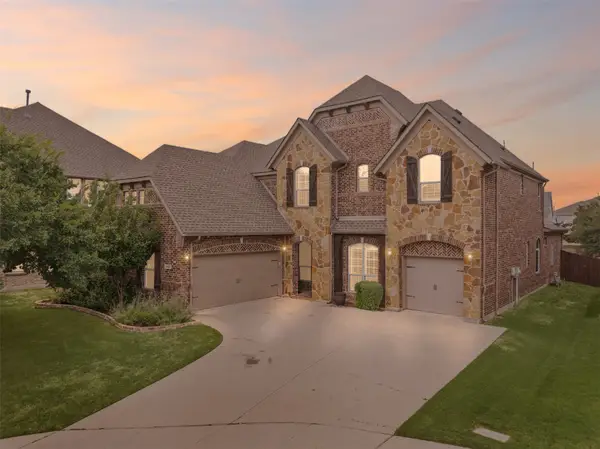 $949,000Active6 beds 6 baths4,205 sq. ft.
$949,000Active6 beds 6 baths4,205 sq. ft.14400 Eastwick Court, Frisco, TX 75035
MLS# 21034853Listed by: HOMESMART - New
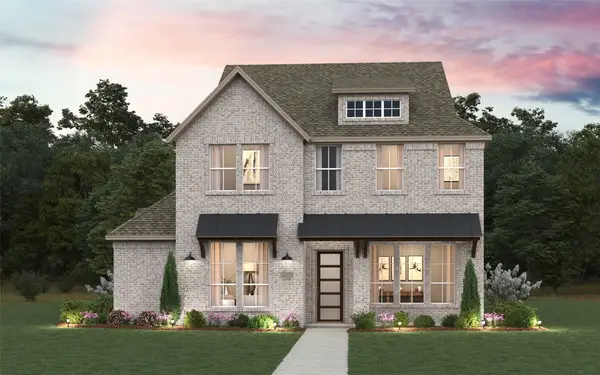 $970,598Active4 beds 4 baths3,435 sq. ft.
$970,598Active4 beds 4 baths3,435 sq. ft.15284 Boxthorn Drive, Frisco, TX 75035
MLS# 21035899Listed by: CHESMAR HOMES - New
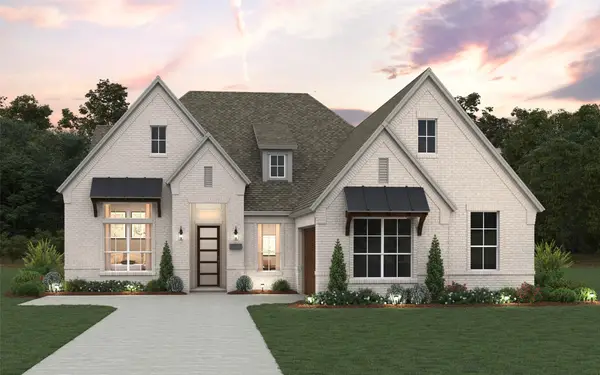 $999,260Active4 beds 3 baths2,612 sq. ft.
$999,260Active4 beds 3 baths2,612 sq. ft.9263 Spindletree Drive, Frisco, TX 75035
MLS# 21035789Listed by: CHESMAR HOMES - New
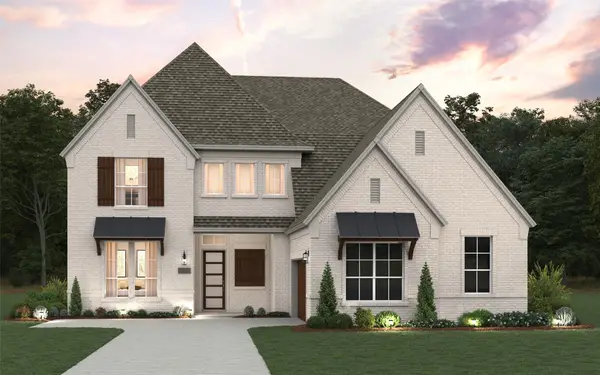 $1,223,441Active5 beds 5 baths3,853 sq. ft.
$1,223,441Active5 beds 5 baths3,853 sq. ft.9343 Spindletree Drive, Frisco, TX 75035
MLS# 21035828Listed by: CHESMAR HOMES - New
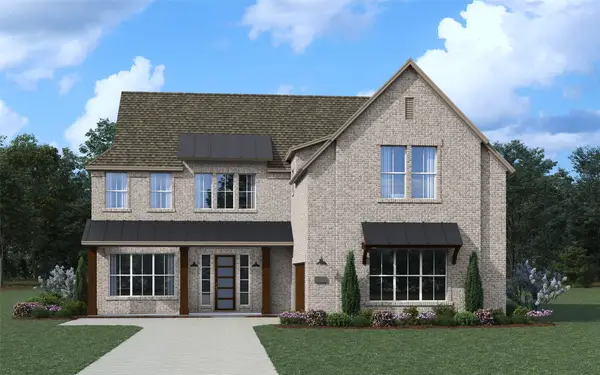 $1,280,340Active5 beds 6 baths4,241 sq. ft.
$1,280,340Active5 beds 6 baths4,241 sq. ft.9287 Pavonia Lane, Frisco, TX 75035
MLS# 21035857Listed by: CHESMAR HOMES
