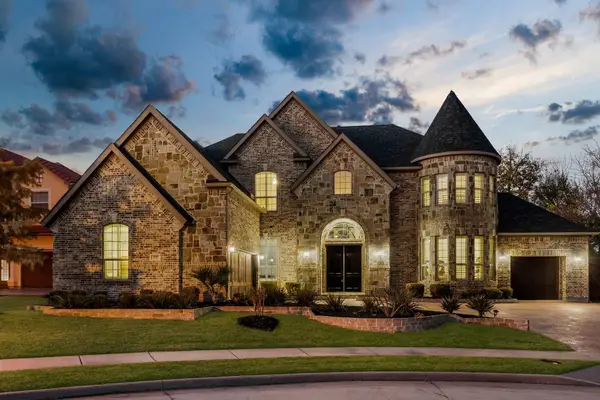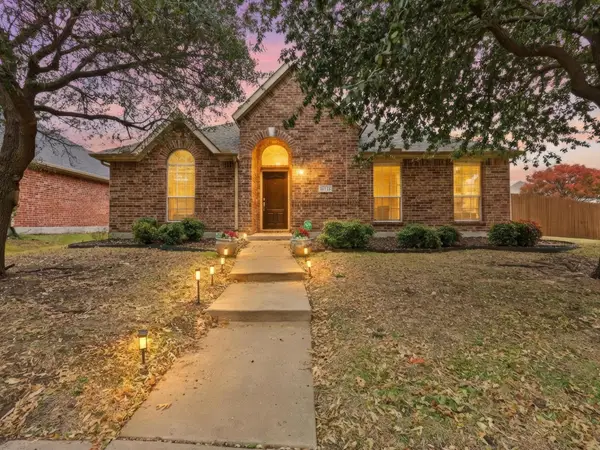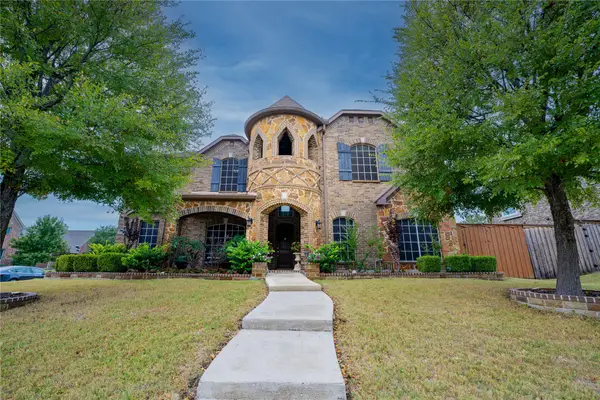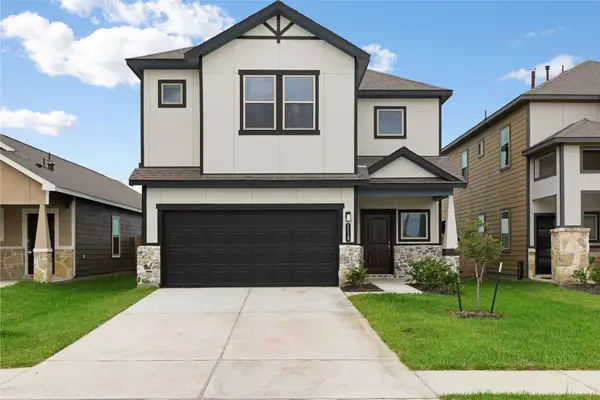4320 Chevy Chase Lane, Frisco, TX 75033
Local realty services provided by:ERA Empower
Listed by: linda bale972-469-0332
Office: exp realty
MLS#:20859656
Source:GDAR
Price summary
- Price:$1,145,000
- Price per sq. ft.:$227
- Monthly HOA dues:$66.58
About this home
This exceptional home blends timeless elegance with modern comfort, offering over 5,000 sq. ft of thoughtfully designed living space in one of Frisco’s most desirable communities.
The inviting foyer welcomes you with rich hardwoods flowing throughout the main level. A private study with French doors creates a refined workspace, while a highly sought-after ensuite bedroom on the first floor adds flexibility for guests or in-laws. At the heart of the home, the gourmet kitchen is designed for the culinary enthusiast with professional-grade appliances, abundant prep space, and seamless flow into the breakfast area and family room. Expansive windows fill the home with natural light and frame serene views of the pool
The first-floor primary suite is a private retreat with a spa-inspired bath featuring a soaking tub, oversized shower, and dual walk-in closets. A versatile first-floor flex room offers additional options, whether as a sixth bedroom, game space, or in-law suite. Upstairs includes a spacious game room, media room, and generous secondary bedrooms, including a private ensuite guest suite.
Outdoor living shines with a covered patio and beautifully designed pool, creating a private oasis for entertaining or relaxing evenings under the stars.
AS A CERTIFIED PRE-OWNED HOME, buyers can move forward with confidence knowing this property has already undergone a full professional pre-inspection. Key maintenance items and recommended updates have been identified and addressed in advance, giving buyers greater peace of mind, minimizing surprises, and ensuring a smoother, more transparent purchase process.
Ideally located minutes from Legacy West, The Star, PGA Frisco, and premier shopping and dining, families will also appreciate proximity to top-rated Frisco ISD schools including Wakeland High, Griffin Middle, and Pink Elementary. This prime location combines convenience, community, and luxury living, making it a rare opportunity in Shaddock Creek Estates.
Contact an agent
Home facts
- Year built:2010
- Listing ID #:20859656
- Added:287 day(s) ago
- Updated:December 19, 2025 at 08:16 AM
Rooms and interior
- Bedrooms:6
- Total bathrooms:6
- Full bathrooms:4
- Half bathrooms:2
- Living area:5,044 sq. ft.
Heating and cooling
- Cooling:Ceiling Fans, Central Air, Zoned
- Heating:Central, Zoned
Structure and exterior
- Roof:Composition
- Year built:2010
- Building area:5,044 sq. ft.
- Lot area:0.22 Acres
Schools
- High school:Wakeland
- Middle school:Griffin
- Elementary school:Pink
Finances and disclosures
- Price:$1,145,000
- Price per sq. ft.:$227
- Tax amount:$15,598
New listings near 4320 Chevy Chase Lane
- Open Sun, 1 to 3pmNew
 $1,550,000Active5 beds 7 baths5,642 sq. ft.
$1,550,000Active5 beds 7 baths5,642 sq. ft.9890 Vita Dolce Court, Frisco, TX 75035
MLS# 21134755Listed by: THE AGENCY FRISCO - New
 $550,000Active4 beds 3 baths2,717 sq. ft.
$550,000Active4 beds 3 baths2,717 sq. ft.10502 Briar Brook Lane, Frisco, TX 75033
MLS# 21133545Listed by: TRUEPOINT REALTY, LLC - New
 $533,000Active2 beds 3 baths1,911 sq. ft.
$533,000Active2 beds 3 baths1,911 sq. ft.6111 N Arlington Drive N, Frisco, TX 75035
MLS# 21133574Listed by: SLPN REALTY LLC - New
 $723,444Active4 beds 3 baths2,364 sq. ft.
$723,444Active4 beds 3 baths2,364 sq. ft.9460 Keep Street, Frisco, TX 75035
MLS# 21135569Listed by: COLLEEN FROST REAL ESTATE SERV - Open Sat, 12 to 2pmNew
 $450,000Active4 beds 3 baths2,327 sq. ft.
$450,000Active4 beds 3 baths2,327 sq. ft.12712 Greenhaven Drive, Frisco, TX 75035
MLS# 21132003Listed by: EXP REALTY - New
 $1,249,000Active5 beds 6 baths4,132 sq. ft.
$1,249,000Active5 beds 6 baths4,132 sq. ft.13017 Broken Log Lane, Frisco, TX 75033
MLS# 21133621Listed by: RE/MAX DFW ASSOCIATES - New
 $515,000Active3 beds 2 baths1,952 sq. ft.
$515,000Active3 beds 2 baths1,952 sq. ft.11471 Balcones Drive, Frisco, TX 75033
MLS# 21133674Listed by: HOMECOIN.COM - New
 $979,999Active5 beds 4 baths4,287 sq. ft.
$979,999Active5 beds 4 baths4,287 sq. ft.12339 Shumard Lane, Frisco, TX 75035
MLS# 21108165Listed by: BLU GLOBAL REALTY LLC - New
 $30,000Active0.26 Acres
$30,000Active0.26 AcresTBD Edinburgh Lane, Cresson, TX 76035
MLS# 21134182Listed by: HELLO REALTY COMPANY - New
 $310,000Active4 beds 4 baths1,900 sq. ft.
$310,000Active4 beds 4 baths1,900 sq. ft.1118 Elsinore Drive, Rosharon, TX 77583
MLS# 44405652Listed by: AEA REALTY, LLC
