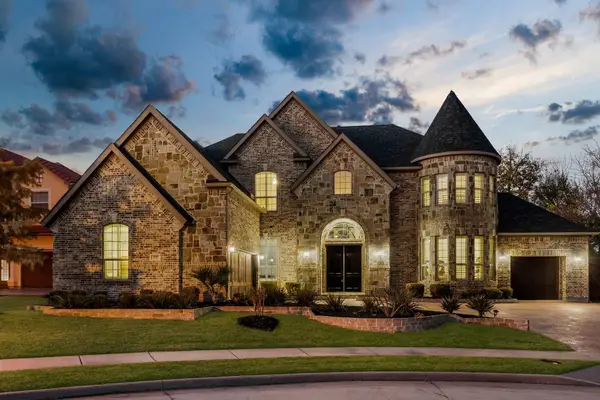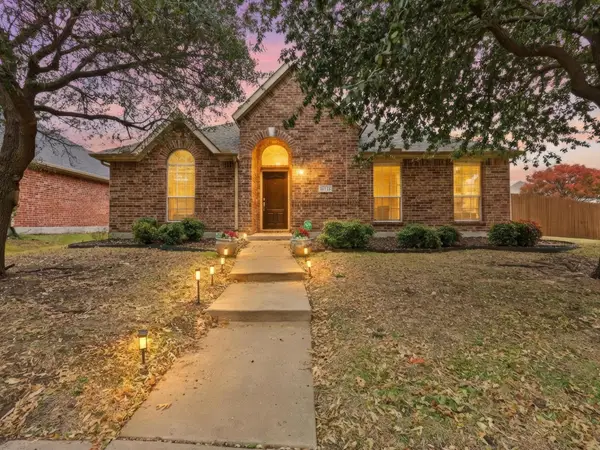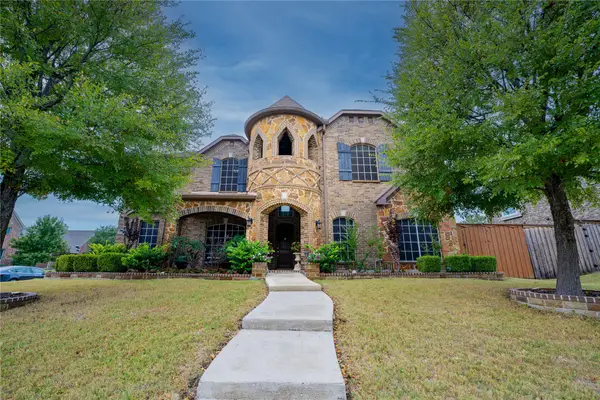4353 Cedar Bluff Lane, Frisco, TX 75033
Local realty services provided by:ERA Courtyard Real Estate
Listed by: billy vaselo, duncan clendenin817-946-9789
Office: keller williams realty
MLS#:20963643
Source:GDAR
Price summary
- Price:$2,250,000
- Price per sq. ft.:$318.92
- Monthly HOA dues:$125
About this home
Welcome to Casa De Sueños—the House of Dreams—a palatial estate nestled in the prestigious gated community of Shaddock Creek Estates, offering Santa Barbara-style living in North Texas. A former Parade of Homes Award Winner, this custom-designed masterpiece is a rare blend of timeless architecture, modern luxury, and thoughtful functionality. From the moment you arrive, the lush landscaping and grand façade set the tone. Pass through the private gated courtyard and into a serene atrium featuring a tranquil fountain that introduces the home’s signature sense of peace and elegance. Designed with entertaining in mind, this estate features a chef-worthy kitchen adorned with custom cabinetry, rich Brazilian granite countertops, dual Sub-Zero refrigerators, dual dishwashers, and two sinks. Enjoy hosting in the elegant formal dining room, gather around the full pub-style bar in the expansive game room, or unwind in the 12-seat home theater. Wine enthusiasts will appreciate the climate-controlled wine cellar with storage for up to 700 bottles. The flexible layout includes primary suites on both levels, plus a robust wood-paneled study with a hidden door. Every room is generously sized and finished with architectural details and high-end craftsmanship. Outside, the backyard oasis is your own private resort. An inviting pool and spa with waterfall feature, outdoor kitchen, covered patio, tiki bar with a thatched roof, and multiple lounging areas make this the ultimate space for entertaining or relaxing in style. Located less than 5 miles from the new 660-acre PGA Headquarters, zoned to acclaimed Wakeland High School, and overlooking the peaceful greenbelts and ponds of Cottonwood Creek Park, this exceptional home is just steps from a 3.7-mile trail and minutes from Frisco’s premier dining, shopping, and entertainment.
Immaculately maintained and exquisitely appointed, Casa De Sueños is more than a home—it’s a legacy property.
Contact an agent
Home facts
- Year built:2007
- Listing ID #:20963643
- Added:189 day(s) ago
- Updated:December 19, 2025 at 12:48 PM
Rooms and interior
- Bedrooms:5
- Total bathrooms:7
- Full bathrooms:5
- Half bathrooms:2
- Living area:7,055 sq. ft.
Heating and cooling
- Cooling:Central Air
- Heating:Central
Structure and exterior
- Roof:Tile
- Year built:2007
- Building area:7,055 sq. ft.
- Lot area:0.29 Acres
Schools
- High school:Wakeland
- Middle school:Griffin
- Elementary school:Carroll
Finances and disclosures
- Price:$2,250,000
- Price per sq. ft.:$318.92
- Tax amount:$30,588
New listings near 4353 Cedar Bluff Lane
- New
 $1,299,999Active5 beds 6 baths4,003 sq. ft.
$1,299,999Active5 beds 6 baths4,003 sq. ft.10552 Buccaneer Point, Frisco, TX 75036
MLS# 21135745Listed by: KELLER WILLIAMS REALTY DPR - Open Sun, 1 to 3pmNew
 $1,550,000Active5 beds 7 baths5,642 sq. ft.
$1,550,000Active5 beds 7 baths5,642 sq. ft.9890 Vita Dolce Court, Frisco, TX 75035
MLS# 21134755Listed by: THE AGENCY FRISCO - New
 $550,000Active4 beds 3 baths2,717 sq. ft.
$550,000Active4 beds 3 baths2,717 sq. ft.10502 Briar Brook Lane, Frisco, TX 75033
MLS# 21133545Listed by: TRUEPOINT REALTY, LLC - New
 $533,000Active2 beds 3 baths1,911 sq. ft.
$533,000Active2 beds 3 baths1,911 sq. ft.6111 N Arlington Drive N, Frisco, TX 75035
MLS# 21133574Listed by: SLPN REALTY LLC - New
 $723,444Active4 beds 3 baths2,364 sq. ft.
$723,444Active4 beds 3 baths2,364 sq. ft.9460 Keep Street, Frisco, TX 75035
MLS# 21135569Listed by: COLLEEN FROST REAL ESTATE SERV - Open Sat, 12 to 2pmNew
 $450,000Active4 beds 3 baths2,327 sq. ft.
$450,000Active4 beds 3 baths2,327 sq. ft.12712 Greenhaven Drive, Frisco, TX 75035
MLS# 21132003Listed by: EXP REALTY - New
 $1,249,000Active5 beds 6 baths4,132 sq. ft.
$1,249,000Active5 beds 6 baths4,132 sq. ft.13017 Broken Log Lane, Frisco, TX 75033
MLS# 21133621Listed by: RE/MAX DFW ASSOCIATES - New
 $515,000Active3 beds 2 baths1,952 sq. ft.
$515,000Active3 beds 2 baths1,952 sq. ft.11471 Balcones Drive, Frisco, TX 75033
MLS# 21133674Listed by: HOMECOIN.COM - New
 $979,999Active5 beds 4 baths4,287 sq. ft.
$979,999Active5 beds 4 baths4,287 sq. ft.12339 Shumard Lane, Frisco, TX 75035
MLS# 21108165Listed by: BLU GLOBAL REALTY LLC - New
 $30,000Active0.26 Acres
$30,000Active0.26 AcresTBD Edinburgh Lane, Cresson, TX 76035
MLS# 21134182Listed by: HELLO REALTY COMPANY
