4356 Longwood Drive, Frisco, TX 75033
Local realty services provided by:ERA Empower



Upcoming open houses
- Sun, Aug 2401:00 pm - 03:00 pm
Listed by:judi wright972-335-6564
Office:ebby halliday, realtors
MLS#:20988951
Source:GDAR
Price summary
- Price:$1,799,000
- Price per sq. ft.:$336.07
- Monthly HOA dues:$300
About this home
Incredible Darling built Classic Series on an internal lot with many extra custom features throughout and a new sparkling pool, spa and backyard patio, firepit and hardscaping (2024). Don't miss the 5 Car Garage! The Sellers lovingly planned during the build process to include everything you can think of including a ventilated equipment closet for the 1st Floor Media Room! This level of attention was paid throughout (check out the update list) so that nothing was missed! This floor plan features 5 Bedrooms (each with an EnSuite Bath & walk-in closet) with the Primary Suite & Guest Suite on the 1st floor (along with the Study & Media Room). There is even a 1st floor half bath for Pool access! The 2nd floor offers an oversized Game Room, a 2nd half bath and 3 Bedroom Suites, all with an EnSuite bath and walk-in closets! The center of the home is the oversized Kitchen, Breakfast Hearth Room with a fireplace and the Family Room (also with a fireplace). The oversized Kitchen is ready for your inner Chef to emerge with lighted cabinets to the ceiling, a huge breakfast bar and it is open to the Family and Breakfast Room. All of these rooms offer beautiful views of the back yard paradise! The 1st Floor Media offers a wet bar just outside the entrance and the Primary Suite is exceptional with more gorgeous back yard views, a stunning spa-like Bath with huge closet and dressing area. Let your Diva out here, there's plenty of room! Enjoy coveted Newman Village's amenities (community pool, playground, tennis courts and park) while feeling secure in this master planned gated and guarded community all within Frisco Independent School District's excellent school system. New Roof installed June 2025!
Contact an agent
Home facts
- Year built:2016
- Listing Id #:20988951
- Added:157 day(s) ago
- Updated:August 19, 2025 at 11:36 AM
Rooms and interior
- Bedrooms:5
- Total bathrooms:7
- Full bathrooms:5
- Half bathrooms:2
- Living area:5,353 sq. ft.
Heating and cooling
- Cooling:Central Air, Electric
- Heating:Central, Natural Gas
Structure and exterior
- Roof:Composition
- Year built:2016
- Building area:5,353 sq. ft.
- Lot area:0.35 Acres
Schools
- High school:Memorial
- Middle school:Trent
- Elementary school:Newman
Finances and disclosures
- Price:$1,799,000
- Price per sq. ft.:$336.07
- Tax amount:$24,105
New listings near 4356 Longwood Drive
- New
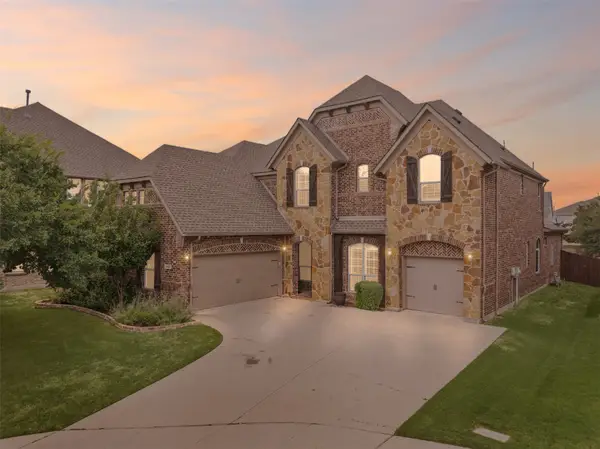 $949,000Active6 beds 6 baths4,205 sq. ft.
$949,000Active6 beds 6 baths4,205 sq. ft.14400 Eastwick Court, Frisco, TX 75035
MLS# 21034853Listed by: HOMESMART - New
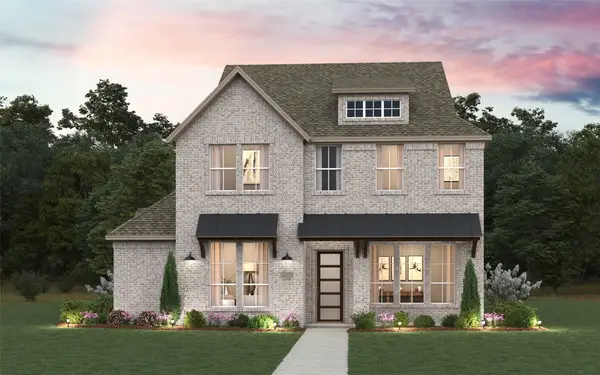 $970,598Active4 beds 4 baths3,435 sq. ft.
$970,598Active4 beds 4 baths3,435 sq. ft.15284 Boxthorn Drive, Frisco, TX 75035
MLS# 21035899Listed by: CHESMAR HOMES - New
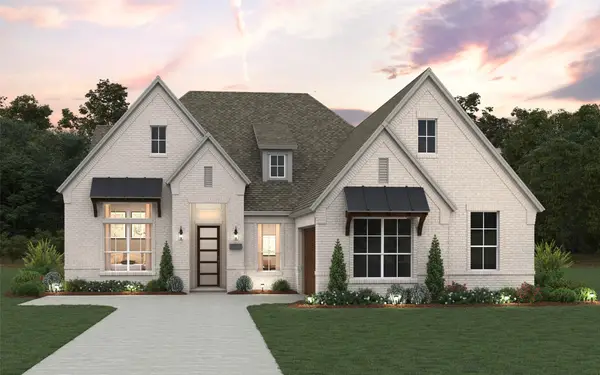 $999,260Active4 beds 3 baths2,612 sq. ft.
$999,260Active4 beds 3 baths2,612 sq. ft.9263 Spindletree Drive, Frisco, TX 75035
MLS# 21035789Listed by: CHESMAR HOMES - New
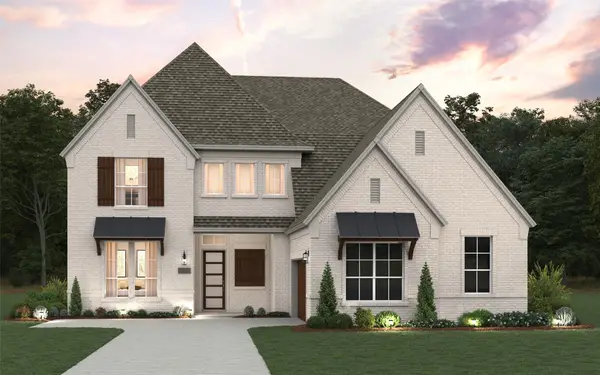 $1,223,441Active5 beds 5 baths3,853 sq. ft.
$1,223,441Active5 beds 5 baths3,853 sq. ft.9343 Spindletree Drive, Frisco, TX 75035
MLS# 21035828Listed by: CHESMAR HOMES - New
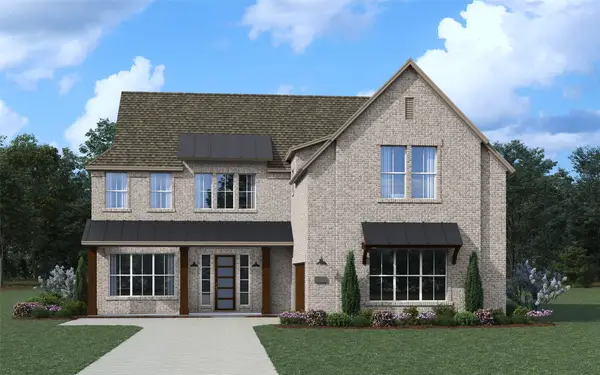 $1,280,340Active5 beds 6 baths4,241 sq. ft.
$1,280,340Active5 beds 6 baths4,241 sq. ft.9287 Pavonia Lane, Frisco, TX 75035
MLS# 21035857Listed by: CHESMAR HOMES - New
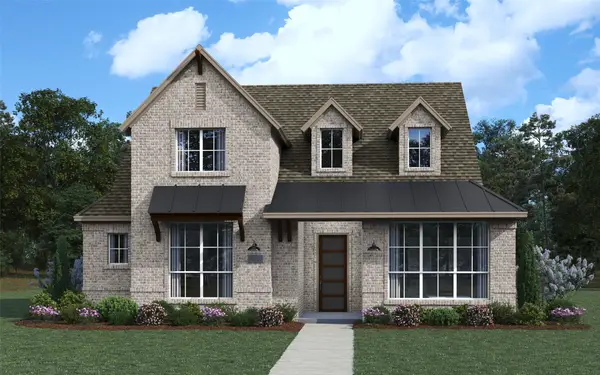 $772,890Active4 beds 4 baths2,447 sq. ft.
$772,890Active4 beds 4 baths2,447 sq. ft.15232 Boxthorn Drive, Frisco, TX 75035
MLS# 21035869Listed by: CHESMAR HOMES - New
 $369,990Active3 beds 3 baths1,706 sq. ft.
$369,990Active3 beds 3 baths1,706 sq. ft.10287 Darkwood Drive, Frisco, TX 75035
MLS# 21021685Listed by: HOME CAPITAL REALTY LLC - New
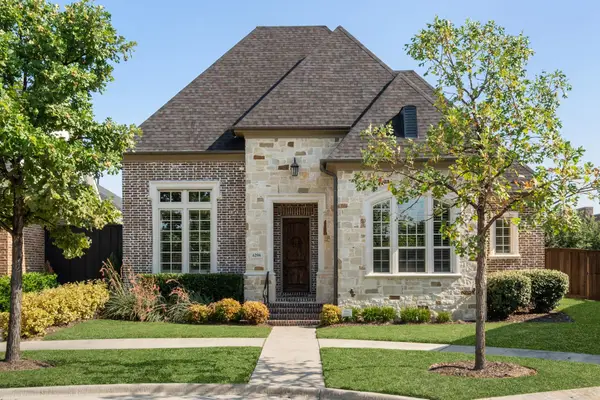 $918,000Active3 beds 4 baths3,342 sq. ft.
$918,000Active3 beds 4 baths3,342 sq. ft.4296 Wellesley Avenue, Frisco, TX 75034
MLS# 21029926Listed by: MONUMENT REALTY - New
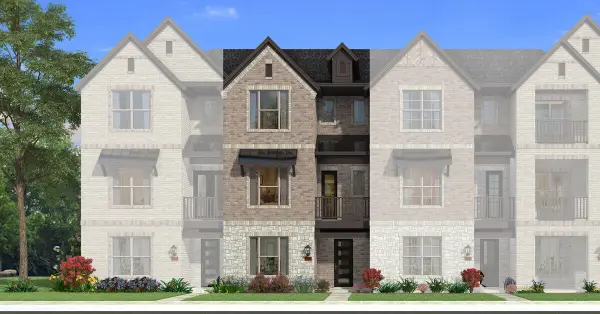 $634,987Active4 beds 5 baths2,512 sq. ft.
$634,987Active4 beds 5 baths2,512 sq. ft.8135 Challenger Lane, Frisco, TX 75034
MLS# 21035027Listed by: PINNACLE REALTY ADVISORS - New
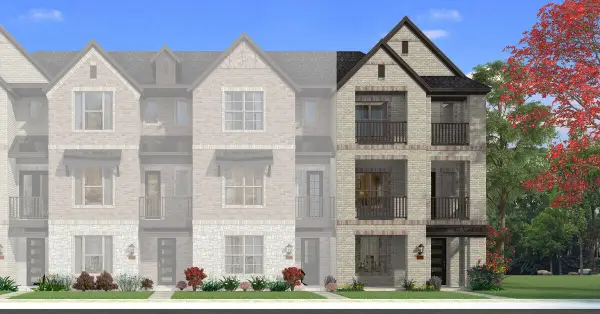 $667,432Active3 beds 4 baths2,187 sq. ft.
$667,432Active3 beds 4 baths2,187 sq. ft.8055 Challenger Lane, Frisco, TX 75034
MLS# 21034956Listed by: PINNACLE REALTY ADVISORS
